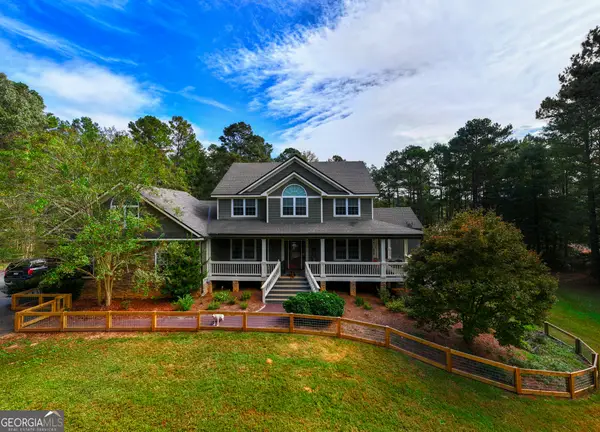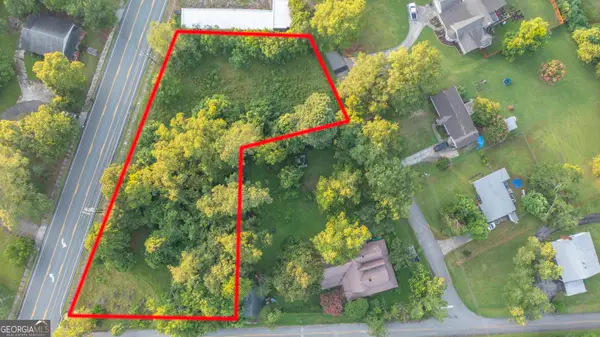1604 Judson Bulloch Road, Warm Springs, GA 31830
Local realty services provided by:Better Homes and Gardens Real Estate Metro Brokers
1604 Judson Bulloch Road,Warm Springs, GA 31830
$489,900
- 5 Beds
- 6 Baths
- 4,225 sq. ft.
- Single family
- Active
Listed by: julie g vitale, jon hale
Office: meadows hale realty inc
MLS#:10623131
Source:METROMLS
Price summary
- Price:$489,900
- Price per sq. ft.:$115.95
About this home
Welcome to 1604 Judson Bulloch, Warm Springs - A Stunning Family Estate in Meriwether County. Set on approximately 3.93 acres of scenic pasture and wooded landscape, this exceptional 5-bedroom, 5.5-bath estate offers 4,425 square feet of thoughtfully designed living space. A true family compound, this property is perfect for relaxation, entertaining, and enjoying the best of country living-with a luxurious saltwater pool as its centerpiece. This spectacular home was designed and built by the legendary Chip Moman, an inductee of both the Rock & Roll and Country Music Halls of Fame. His legacy is reflected in every corner of this custom-built residence, where timeless style meets modern comfort. Inside, the open-concept layout seamlessly connects spacious living and dining areas. The chef's kitchen is a dream, featuring double islands, sleek granite countertops, a stylish tile backsplash, and a built-in gas griddle-perfect for hosting and everyday meals. Just off the kitchen, you'll find a large mudroom with laundry, as well as a hallway leading to a guest bedroom with its own full bath. The main-level primary suite is a serene retreat, complete with a cozy wood-burning fireplace, abundant natural light, and an elegant en-suite bath boasting beautiful tile work, double vanities, a soaking tub, and a separate shower. Upstairs, two additional guest bedrooms each have private full bathrooms. One of these rooms includes a spacious sitting area and opens onto a screened porch and deck-ideal for quiet mornings or evening relaxation. The terrace level offers even more living space, including a bedroom, a full bath, a cozy sitting area, and the potential for an additional bedroom or flexible living space. A unique feature of this level is the underground storm shelter-offering peace of mind in any weather. Outdoors, the saltwater pool is complemented by a large pool house that includes a game room, wet bar, wine cellar, and ample space to host unforgettable gatherings. On the other side of the pool house, a spacious storage area adds convenience. A multi-vehicle carport, generous storage space, and dedicated RV/boat parking make this home ideal for those who value both adventure and organization. Travel times: Minutes to downtown Warm Spring and less than 20 minutes to Pine Mountain~ 45 minutes to Newnan & Peachtree city~ 1 hour to Hartsfield-Jackson Atlanta International Airport~ 35 minutes to Lagrange~50 minutes to Columbus and for our Florida Friends: 4 hours to Florida Panhandle~ 6.5 hours to Tampa and 9 hours to Boca Raton.
Contact an agent
Home facts
- Year built:1973
- Listing ID #:10623131
- Updated:November 25, 2025 at 11:45 AM
Rooms and interior
- Bedrooms:5
- Total bathrooms:6
- Full bathrooms:5
- Half bathrooms:1
- Living area:4,225 sq. ft.
Heating and cooling
- Cooling:Ceiling Fan(s), Central Air, Electric
- Heating:Central, Electric, Heat Pump
Structure and exterior
- Roof:Composition
- Year built:1973
- Building area:4,225 sq. ft.
- Lot area:3.93 Acres
Schools
- High school:Manchester
- Middle school:Manchester
- Elementary school:Mountain View
Utilities
- Water:Water Available, Well
- Sewer:Septic Tank
Finances and disclosures
- Price:$489,900
- Price per sq. ft.:$115.95
- Tax amount:$4,155 (2024)
New listings near 1604 Judson Bulloch Road
- New
 $1,250,000Active6 beds 5 baths5,482 sq. ft.
$1,250,000Active6 beds 5 baths5,482 sq. ft.8046 Roosevelt Highway, Warm Springs, GA 31830
MLS# 10648572Listed by: Meadows Hale Realty Inc  $169,000Pending3 beds 1 baths1,745 sq. ft.
$169,000Pending3 beds 1 baths1,745 sq. ft.8131 Roosevelt Highway, Warm Springs, GA 31830
MLS# 10639261Listed by: Evans Realty $250,000Pending4 beds 4 baths2,492 sq. ft.
$250,000Pending4 beds 4 baths2,492 sq. ft.6622 Roosevelt Highway, WARM SPRINGS, GA 31830
MLS# 223855Listed by: TEAL DOOR REALTY $50,000Active1.1 Acres
$50,000Active1.1 Acres3688 Whitehouse Parkway, Warm Springs, GA 31830
MLS# 10622097Listed by: Keller Williams Rlty Atl. Part $330,000Active7 beds 4 baths3,180 sq. ft.
$330,000Active7 beds 4 baths3,180 sq. ft.5100 Durand Highway, WARM SPRINGS, GA 31830
MLS# 223613Listed by: KELLER WILLIAMS ATLANTA PARTNERS - PEACH $330,000Active7 beds 4 baths3,180 sq. ft.
$330,000Active7 beds 4 baths3,180 sq. ft.5100 Durand Highway, Warm Springs, GA 31830
MLS# 10612638Listed by: Keller Williams Rlty Atl. Part $507,000Active-- beds -- baths
$507,000Active-- beds -- baths76 ACRES Roosevelt Highway, Warm Springs, GA 31830
MLS# 10606948Listed by: Meadows Hale Realty Inc $491,000Active-- beds -- baths
$491,000Active-- beds -- baths75 ACRES Roosevelt Highway, Warm Springs, GA 31830
MLS# 10609195Listed by: Meadows Hale Realty Inc $224,900Active3 beds 2 baths1,492 sq. ft.
$224,900Active3 beds 2 baths1,492 sq. ft.79 Minnie Mill Lane, Warm Springs, GA 31830
MLS# 10609897Listed by: Evans Realty
