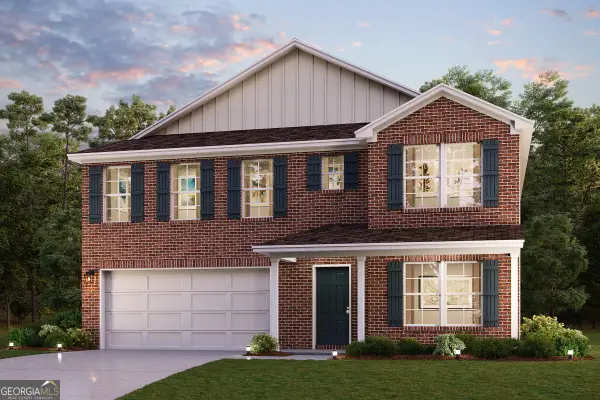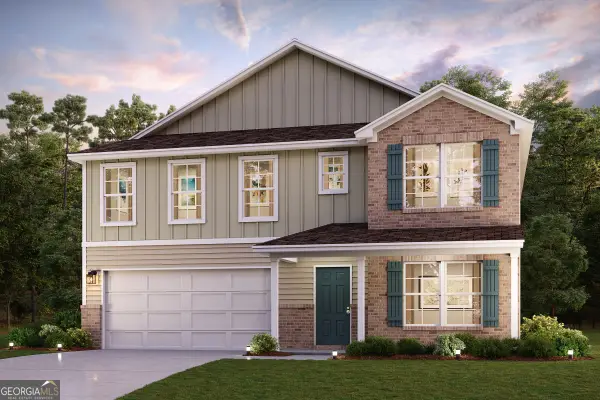100 Deerwood Drive, Warner Robins, GA 31088
Local realty services provided by:Better Homes and Gardens Real Estate Jackson Realty
100 Deerwood Drive,Warner Robins, GA 31088
$560,000
- 6 Beds
- 4 Baths
- 4,543 sq. ft.
- Single family
- Active
Listed by: tracie zwitch
Office: fickling & company
MLS#:10547236
Source:METROMLS
Price summary
- Price:$560,000
- Price per sq. ft.:$123.27
- Monthly HOA dues:$6.25
About this home
Stunning Golf Course Home in Deerwood at Statham's Landing Welcome to this elegant all-brick residence in the highly sought-after Deerwood section of Statham's Landing. Perfectly positioned with picturesque golf course views, this meticulously maintained home features beautifully landscaped grounds and timeless curb appeal. Inside, the main level boasts a spacious master suite complete with a cozy sitting area, a luxurious en-suite bathroom featuring a jacuzzi tub, separate shower, and a generous walk-in closet with brand new closet system. An additional main-level bedroom-ideal as a guest room or office-is paired with a second full bathroom/powder room. The bright, open kitchen is a chef's dream, offering abundant cabinetry, brand-new granite countertops, a breakfast bar, and a casual eat-in area. Two large living spaces-the formal living room and a warm, inviting den with fireplace-provide plenty of room for relaxing and entertaining. You'll also find a formal dining room, a butler's pantry, and a sun-filled tiled sunroom with captivating views of the flower garden and golf course. Upstairs, you'll discover four generously sized bedrooms, one showcasing a stunning view of the golf course-each room offering flexible use as a home office, gym, or library. This level also includes two additional full bathrooms and a large bonus room perfect for exercise or workspace needs. Additional highlights include a full laundry room with utility sink, cabinetry, and two storage closets, plus a spacious three-car garage with built-in storage. Step outside to a charming latticework patio and a serene, private backyard with sweeping golf course views-ideal for entertaining or quiet evenings outdoors. A new wrought iron fence was just added for the backyard. This exceptional home blends luxury, functionality, and breathtaking surroundings-don't miss your chance to make it yours! Let me know if you want a shorter version or if this should be tailored for a flyer, website, or a specific buyer demographic (e.g., families, retirees, golfers).
Contact an agent
Home facts
- Year built:1998
- Listing ID #:10547236
- Updated:January 11, 2026 at 11:48 AM
Rooms and interior
- Bedrooms:6
- Total bathrooms:4
- Full bathrooms:4
- Living area:4,543 sq. ft.
Heating and cooling
- Cooling:Ceiling Fan(s), Central Air, Electric, Heat Pump
- Heating:Central, Electric, Heat Pump
Structure and exterior
- Roof:Composition
- Year built:1998
- Building area:4,543 sq. ft.
- Lot area:0.44 Acres
Schools
- High school:Warner Robins
- Middle school:Huntington
- Elementary school:Bonaire
Utilities
- Water:Public
- Sewer:Septic Tank
Finances and disclosures
- Price:$560,000
- Price per sq. ft.:$123.27
- Tax amount:$4,406 (24)
New listings near 100 Deerwood Drive
- New
 $167,000Active3 beds 2 baths1,584 sq. ft.
$167,000Active3 beds 2 baths1,584 sq. ft.309 N Pleasant Hill, Warner Robins, GA 31093
MLS# 10669812Listed by: Century 21 Homes & Investments - New
 $324,900Active3 beds 2 baths1,822 sq. ft.
$324,900Active3 beds 2 baths1,822 sq. ft.109 Jupiter Lane, Warner Robins, GA 31005
MLS# 10669412Listed by: Metro West Realty Group LLC - Open Sun, 2 to 4pmNew
 $479,900Active4 beds 3 baths2,764 sq. ft.
$479,900Active4 beds 3 baths2,764 sq. ft.202 Avondale Circle, Warner Robins, GA 31088
MLS# 10669473Listed by: Real Broker LLC - New
 $125,000Active3 beds 2 baths1,196 sq. ft.
$125,000Active3 beds 2 baths1,196 sq. ft.205 Lois Drive, Warner Robins, GA 31093
MLS# 10669342Listed by: New Life Realty Group - New
 $305,990Active5 beds 3 baths2,623 sq. ft.
$305,990Active5 beds 3 baths2,623 sq. ft.307 Clayton Scott Street, Warner Robins, GA 31088
MLS# 10668890Listed by: WJH LLC - New
 $314,990Active5 beds 3 baths2,653 sq. ft.
$314,990Active5 beds 3 baths2,653 sq. ft.419 Cannon Point Drive, Bonaire, GA 31005
MLS# 10668907Listed by: WJH LLC - New
 $349,900Active3 beds 4 baths2,165 sq. ft.
$349,900Active3 beds 4 baths2,165 sq. ft.101 Joy Drive, Warner Robins, GA 31088
MLS# 10668638Listed by: RE/MAX Cutting Edge Realty - New
 $359,900Active5 beds 3 baths2,456 sq. ft.
$359,900Active5 beds 3 baths2,456 sq. ft.402 Charlotte Drive, Bonaire, GA 31005
MLS# 7670088Listed by: HOMESMART - New
 $199,900Active3 beds 2 baths1,428 sq. ft.
$199,900Active3 beds 2 baths1,428 sq. ft.104 Fox Meadow Court, Warner Robins, GA 31093
MLS# 10667971Listed by: Golden Key Realty, Inc. - New
 $225,000Active3 beds 2 baths1,328 sq. ft.
$225,000Active3 beds 2 baths1,328 sq. ft.113 Georgetown Boulevard, Warner Robins, GA 31088
MLS# 10667766Listed by: Fickling Lake Country,LLC
