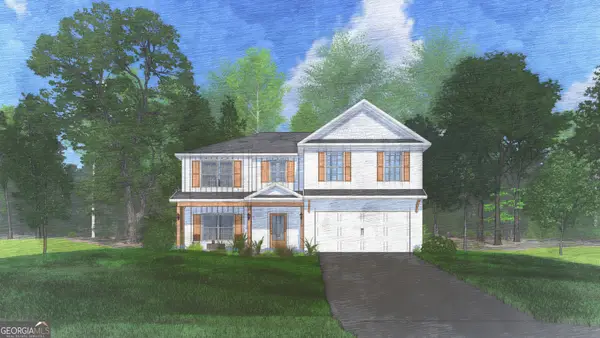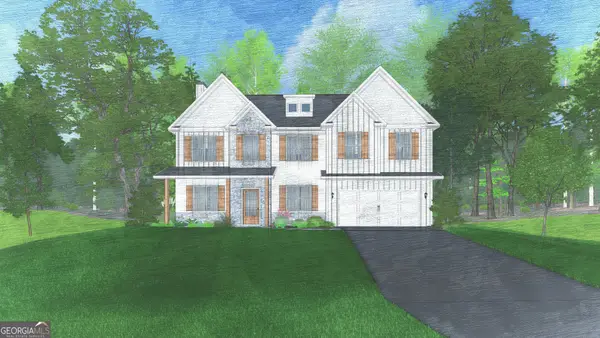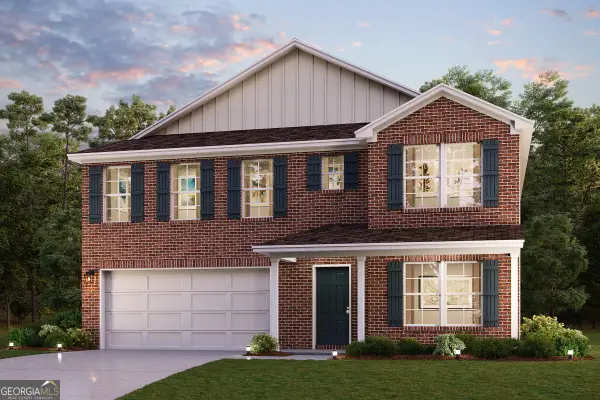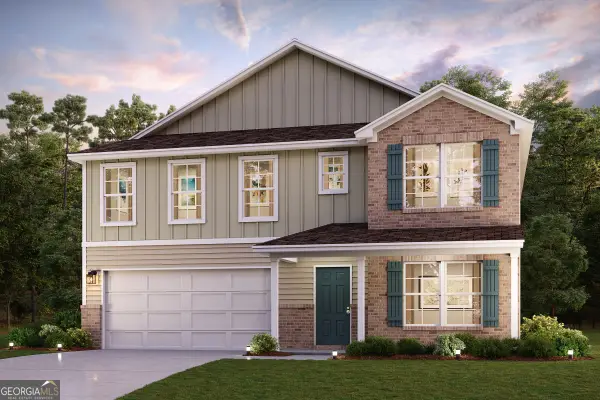101 Bryce Drive, Warner Robins, GA 31088
Local realty services provided by:Better Homes and Gardens Real Estate Metro Brokers
101 Bryce Drive,Warner Robins, GA 31088
$365,000
- 5 Beds
- 3 Baths
- 3,266 sq. ft.
- Single family
- Active
Listed by: cordel jackson-fluellen
Office: watson realty co
MLS#:10507688
Source:METROMLS
Price summary
- Price:$365,000
- Price per sq. ft.:$111.76
About this home
Welcome to 101 Bryce Drive a corner lot where comfort and convenience awaits you. Boasting over 3200 square feet of thoughtfully designed living space. Upon entry, you're sure to fall in love with the two-story foyer, office and separate dining area. On the main level you can also find a bedroom and full bath, perfect for guests. The main living area complete with fireplace is seamlessly connected to the kitchen. Providing ample space for meal preparation and hosting, this is sure to be the gathering spot for family and friends. Upstairs, discover three additional bedrooms and the oversized primary suite, complete with a sitting area and electric fireplace, dual walk-in closets and ensuite bathroom complete with garden tub, double vanity and separate shower (the ultimate retreat). Located near major shopping, great restaurants and schools, you do not want to miss the opportunity to make this house your home. Seller is offering a $2500 paint allowance and is highly motivated to work with buyers. Contact me today, to schedule your tour!
Contact an agent
Home facts
- Year built:2008
- Listing ID #:10507688
- Updated:January 12, 2026 at 08:25 PM
Rooms and interior
- Bedrooms:5
- Total bathrooms:3
- Full bathrooms:3
- Living area:3,266 sq. ft.
Heating and cooling
- Cooling:Ceiling Fan(s), Central Air
- Heating:Central, Electric
Structure and exterior
- Roof:Composition
- Year built:2008
- Building area:3,266 sq. ft.
- Lot area:0.25 Acres
Schools
- High school:Houston County
- Middle school:Feagin Mill
- Elementary school:Perdue Primary/Elementary
Utilities
- Water:Public, Water Available
- Sewer:Public Sewer, Sewer Connected
Finances and disclosures
- Price:$365,000
- Price per sq. ft.:$111.76
- Tax amount:$4,322 (23)
New listings near 101 Bryce Drive
- New
 $419,900Active5 beds 3 baths2,864 sq. ft.
$419,900Active5 beds 3 baths2,864 sq. ft.407 Baxter Drive #38, Kathleen, GA 31047
MLS# 10667299Listed by: Hughston Homes Marketing  $414,900Active4 beds 3 baths2,778 sq. ft.
$414,900Active4 beds 3 baths2,778 sq. ft.402 Baxter Drive #3, Kathleen, GA 31047
MLS# 10663011Listed by: Hughston Homes Marketing- New
 $449,900Active5 beds 3 baths3,151 sq. ft.
$449,900Active5 beds 3 baths3,151 sq. ft.404 Baxter Drive #2, Kathleen, GA 31047
MLS# 10667286Listed by: Hughston Homes Marketing - New
 $167,000Active3 beds 2 baths1,584 sq. ft.
$167,000Active3 beds 2 baths1,584 sq. ft.309 N Pleasant Hill, Warner Robins, GA 31093
MLS# 10669812Listed by: Century 21 Homes & Investments - New
 $324,900Active3 beds 2 baths1,822 sq. ft.
$324,900Active3 beds 2 baths1,822 sq. ft.109 Jupiter Lane, Bonaire, GA 31005
MLS# 10669412Listed by: Metro West Realty Group LLC - New
 $479,900Active4 beds 3 baths2,764 sq. ft.
$479,900Active4 beds 3 baths2,764 sq. ft.202 Avondale Circle, Warner Robins, GA 31088
MLS# 10669473Listed by: Real Broker LLC - New
 $125,000Active3 beds 2 baths1,196 sq. ft.
$125,000Active3 beds 2 baths1,196 sq. ft.205 Lois Drive, Warner Robins, GA 31093
MLS# 10669342Listed by: New Life Realty Group - New
 $305,990Active5 beds 3 baths2,623 sq. ft.
$305,990Active5 beds 3 baths2,623 sq. ft.307 Clayton Scott Street, Warner Robins, GA 31088
MLS# 10668890Listed by: WJH LLC - New
 $314,990Active5 beds 3 baths2,653 sq. ft.
$314,990Active5 beds 3 baths2,653 sq. ft.419 Cannon Point Drive, Bonaire, GA 31005
MLS# 10668907Listed by: WJH LLC - New
 $349,900Active3 beds 4 baths2,165 sq. ft.
$349,900Active3 beds 4 baths2,165 sq. ft.101 Joy Drive, Warner Robins, GA 31088
MLS# 10668638Listed by: RE/MAX Cutting Edge Realty
