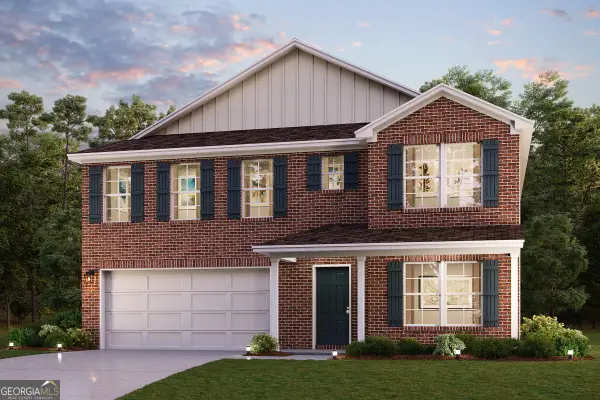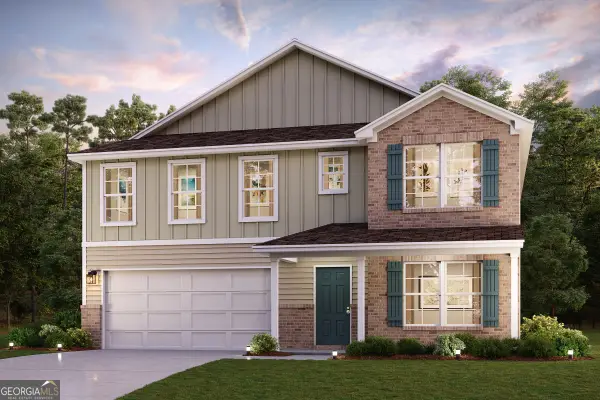104 Alton Woods Drive, Warner Robins, GA 31088
Local realty services provided by:Better Homes and Gardens Real Estate Jackson Realty
104 Alton Woods Drive,Warner Robins, GA 31088
$320,000
- 5 Beds
- 5 Baths
- 2,266 sq. ft.
- Single family
- Active
Listed by: lisa rodriguez-dunn
Office: century 21 homes & investments
MLS#:10621941
Source:METROMLS
Price summary
- Price:$320,000
- Price per sq. ft.:$141.22
About this home
Welcome Home!
This fantastic 5-bedroom, 4-bath home offers 2,581 sqft of comfortable living space on a spacious .40-acre lot, nestled in the desirable Harper's Ridge Subdivision.
Step into the inviting foyer that opens into a bright living room featuring soaring ceilings, warm wood flooring, and a cozy gas fireplace. Just off the entryway, you'll find a formal dining room, perfect for hosting gatherings and special occasions.
The kitchen boasts abundant white cabinetry, a breakfast area, and easy access to the spacious laundry room with built-in cabinets for extra storage.
On the main floor, the primary suite includes a walk-in closet and a large en-suite bath with a double-sink vanity and soaking tub. Also on the main level is a versatile additional room with its own full bathroom — ideal for a home office, in-law suite, or man cave.
Upstairs, you'll find three more bedrooms and a full bathroom, providing plenty of space for family or guests. The bonus room, featuring carpet flooring, offers flexibility for a playroom, media room, or hobby space.
Enjoy the outdoors year-round in the enclosed back porch, perfect for relaxing or entertaining.
Contact an agent
Home facts
- Year built:1998
- Listing ID #:10621941
- Updated:January 11, 2026 at 11:48 AM
Rooms and interior
- Bedrooms:5
- Total bathrooms:5
- Full bathrooms:4
- Half bathrooms:1
- Living area:2,266 sq. ft.
Heating and cooling
- Cooling:Electric
- Heating:Electric
Structure and exterior
- Year built:1998
- Building area:2,266 sq. ft.
- Lot area:0.4 Acres
Schools
- High school:Warner Robins
- Middle school:Warner Robins
- Elementary school:Shirley Hills
Utilities
- Water:Public
- Sewer:Public Sewer
Finances and disclosures
- Price:$320,000
- Price per sq. ft.:$141.22
- Tax amount:$3,044 (2024)
New listings near 104 Alton Woods Drive
- New
 $167,000Active3 beds 2 baths1,584 sq. ft.
$167,000Active3 beds 2 baths1,584 sq. ft.309 N Pleasant Hill, Warner Robins, GA 31093
MLS# 10669812Listed by: Century 21 Homes & Investments - New
 $324,900Active3 beds 2 baths1,822 sq. ft.
$324,900Active3 beds 2 baths1,822 sq. ft.109 Jupiter Lane, Warner Robins, GA 31005
MLS# 10669412Listed by: Metro West Realty Group LLC - Open Sun, 2 to 4pmNew
 $479,900Active4 beds 3 baths2,764 sq. ft.
$479,900Active4 beds 3 baths2,764 sq. ft.202 Avondale Circle, Warner Robins, GA 31088
MLS# 10669473Listed by: Real Broker LLC - New
 $125,000Active3 beds 2 baths1,196 sq. ft.
$125,000Active3 beds 2 baths1,196 sq. ft.205 Lois Drive, Warner Robins, GA 31093
MLS# 10669342Listed by: New Life Realty Group - New
 $305,990Active5 beds 3 baths2,623 sq. ft.
$305,990Active5 beds 3 baths2,623 sq. ft.307 Clayton Scott Street, Warner Robins, GA 31088
MLS# 10668890Listed by: WJH LLC - New
 $314,990Active5 beds 3 baths2,653 sq. ft.
$314,990Active5 beds 3 baths2,653 sq. ft.419 Cannon Point Drive, Bonaire, GA 31005
MLS# 10668907Listed by: WJH LLC - New
 $349,900Active3 beds 4 baths2,165 sq. ft.
$349,900Active3 beds 4 baths2,165 sq. ft.101 Joy Drive, Warner Robins, GA 31088
MLS# 10668638Listed by: RE/MAX Cutting Edge Realty - New
 $359,900Active5 beds 3 baths2,456 sq. ft.
$359,900Active5 beds 3 baths2,456 sq. ft.402 Charlotte Drive, Bonaire, GA 31005
MLS# 7670088Listed by: HOMESMART - New
 $199,900Active3 beds 2 baths1,428 sq. ft.
$199,900Active3 beds 2 baths1,428 sq. ft.104 Fox Meadow Court, Warner Robins, GA 31093
MLS# 10667971Listed by: Golden Key Realty, Inc. - New
 $225,000Active3 beds 2 baths1,328 sq. ft.
$225,000Active3 beds 2 baths1,328 sq. ft.113 Georgetown Boulevard, Warner Robins, GA 31088
MLS# 10667766Listed by: Fickling Lake Country,LLC
