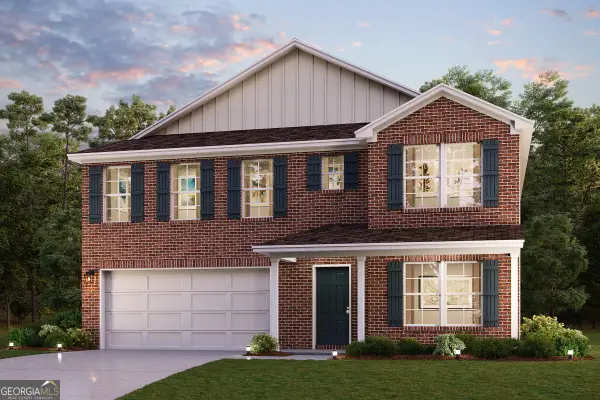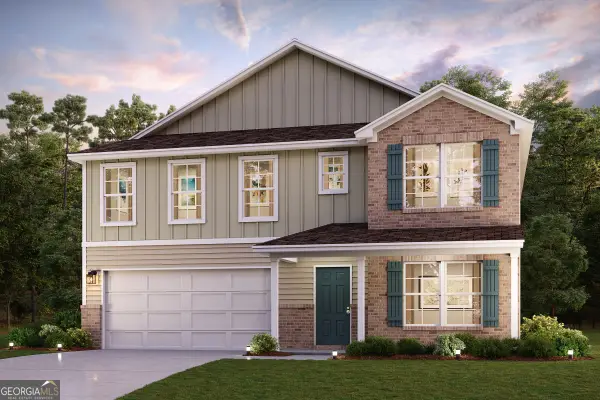112 Briardale Avenue, Warner Robins, GA 31093
Local realty services provided by:Better Homes and Gardens Real Estate Jackson Realty
112 Briardale Avenue,Warner Robins, GA 31093
$180,000
- 3 Beds
- 2 Baths
- 1,420 sq. ft.
- Single family
- Active
Listed by: crystal o'neal
Office: lpt realty
MLS#:10582733
Source:METROMLS
Price summary
- Price:$180,000
- Price per sq. ft.:$126.76
About this home
Charming AllBrick Home Near Parks, Shops & More Welcome to 112 Briardale Ave, a timeless allbrick residence offering around 1,420 sq ft of welcoming space, featuring 3 bedrooms, 1.5 bathrooms, a twocar garage, and a fenced backyard-ideal for privacy, leisure, or hosting. Located in a truly walkable, amenity-rich neighborhood, this home is mere minutes from lush outdoor retreats like Big Indian Creek Waterway Trail, McArthur Park, and Bill Peavy Memorial Park-perfect for nature lovers or families on the go. Convenience is just steps away with local shopping destinations including Galleria Mall, The Warehouse, and Big Peach Antique Mall nearby. Daily needs are also covered-Target, Burlington, and a range of specialty shops and eateries make quick errands effortless. This blend of classic architecture, modern comfort, and enviable proximity to both recreational and retail hotspots presents a rare opportunity to call Warner Robins home. Experience it for yourself-schedule a viewing today!
Contact an agent
Home facts
- Year built:1959
- Listing ID #:10582733
- Updated:January 11, 2026 at 11:48 AM
Rooms and interior
- Bedrooms:3
- Total bathrooms:2
- Full bathrooms:1
- Half bathrooms:1
- Living area:1,420 sq. ft.
Heating and cooling
- Cooling:Central Air
- Heating:Central
Structure and exterior
- Roof:Composition
- Year built:1959
- Building area:1,420 sq. ft.
- Lot area:0.38 Acres
Schools
- High school:Northside
- Middle school:Northside
- Elementary school:Parkwood
Utilities
- Water:Public, Water Available
- Sewer:Public Sewer, Sewer Connected
Finances and disclosures
- Price:$180,000
- Price per sq. ft.:$126.76
- Tax amount:$1,116 (24)
New listings near 112 Briardale Avenue
- New
 $167,000Active3 beds 2 baths1,584 sq. ft.
$167,000Active3 beds 2 baths1,584 sq. ft.309 N Pleasant Hill, Warner Robins, GA 31093
MLS# 10669812Listed by: Century 21 Homes & Investments - New
 $324,900Active3 beds 2 baths1,822 sq. ft.
$324,900Active3 beds 2 baths1,822 sq. ft.109 Jupiter Lane, Warner Robins, GA 31005
MLS# 10669412Listed by: Metro West Realty Group LLC - Open Sun, 2 to 4pmNew
 $479,900Active4 beds 3 baths2,764 sq. ft.
$479,900Active4 beds 3 baths2,764 sq. ft.202 Avondale Circle, Warner Robins, GA 31088
MLS# 10669473Listed by: Real Broker LLC - New
 $125,000Active3 beds 2 baths1,196 sq. ft.
$125,000Active3 beds 2 baths1,196 sq. ft.205 Lois Drive, Warner Robins, GA 31093
MLS# 10669342Listed by: New Life Realty Group - New
 $305,990Active5 beds 3 baths2,623 sq. ft.
$305,990Active5 beds 3 baths2,623 sq. ft.307 Clayton Scott Street, Warner Robins, GA 31088
MLS# 10668890Listed by: WJH LLC - New
 $314,990Active5 beds 3 baths2,653 sq. ft.
$314,990Active5 beds 3 baths2,653 sq. ft.419 Cannon Point Drive, Bonaire, GA 31005
MLS# 10668907Listed by: WJH LLC - New
 $349,900Active3 beds 4 baths2,165 sq. ft.
$349,900Active3 beds 4 baths2,165 sq. ft.101 Joy Drive, Warner Robins, GA 31088
MLS# 10668638Listed by: RE/MAX Cutting Edge Realty - New
 $359,900Active5 beds 3 baths2,456 sq. ft.
$359,900Active5 beds 3 baths2,456 sq. ft.402 Charlotte Drive, Bonaire, GA 31005
MLS# 7670088Listed by: HOMESMART - New
 $199,900Active3 beds 2 baths1,428 sq. ft.
$199,900Active3 beds 2 baths1,428 sq. ft.104 Fox Meadow Court, Warner Robins, GA 31093
MLS# 10667971Listed by: Golden Key Realty, Inc. - New
 $225,000Active3 beds 2 baths1,328 sq. ft.
$225,000Active3 beds 2 baths1,328 sq. ft.113 Georgetown Boulevard, Warner Robins, GA 31088
MLS# 10667766Listed by: Fickling Lake Country,LLC
