202 Brantley Road, Warner Robins, GA 31093
Local realty services provided by:Better Homes and Gardens Real Estate Jackson Realty
202 Brantley Road,Warner Robins, GA 31093
$199,000
- 3 Beds
- 2 Baths
- 620 sq. ft.
- Single family
- Active
Listed by: casey fordham
Office: southern classic realtors
MLS#:10631966
Source:METROMLS
Price summary
- Price:$199,000
- Price per sq. ft.:$320.97
About this home
This well-maintained split-level home at 202 Brantley Rd offers a comfortable blend of space, updates, and convenience. The main level features a bright living area that opens to a beautifully updated kitchen with granite countertops, tile flooring, and new stainless-steel appliances-ready for weeknight meals or weekend gatherings. Just a few steps down, the finished lower level provides flexible bonus living space ideal for a den, media room, or home office. The main level has 1 bedroom and one full bath with walk in shower. Upstairs, you'll find two spacious bedrooms and one full bath. Also, a huge laundry room. Outside you can enjoy hobbies in your very own shop. Enjoy morning coffee on the covered front porch while taking in the shade from mature trees that frame the yard. The home's rear-entry ramp and thoughtful layout add accessibility without sacrificing style. Located minutes from the Watson Boulevard corridor, residents can reach local dining, shopping, and daily conveniences in under a few miles-ALDI for groceries and Little Light Coffee Co for a favorite latte. Centrally positioned in the Houston County School District, this property places Centerville Elementary (0.5 mi), Thomson Middle (0.6 mi), and Northside High (3.2 mi) all within a short drive. With no HOA restrictions, a level yard for easy upkeep, and proximity to major routes, this Warner Robins address offers the comfort of established living. Schedule your showing today and discover a home that truly fits your lifestyle.
Contact an agent
Home facts
- Year built:1960
- Listing ID #:10631966
- Updated:February 13, 2026 at 11:54 AM
Rooms and interior
- Bedrooms:3
- Total bathrooms:2
- Full bathrooms:2
- Living area:620 sq. ft.
Heating and cooling
- Cooling:Electric
- Heating:Electric
Structure and exterior
- Roof:Composition
- Year built:1960
- Building area:620 sq. ft.
- Lot area:2 Acres
Schools
- High school:Northside
- Middle school:Thomson
- Elementary school:Centerville
Utilities
- Water:Well
- Sewer:Septic Tank
Finances and disclosures
- Price:$199,000
- Price per sq. ft.:$320.97
- Tax amount:$1,906 (24)
New listings near 202 Brantley Road
- New
 $219,900Active3 beds 2 baths1,873 sq. ft.
$219,900Active3 beds 2 baths1,873 sq. ft.82 Oliver Drive, Warner Robins, GA 31088
MLS# 10690149Listed by: MF Real Estate Firm - New
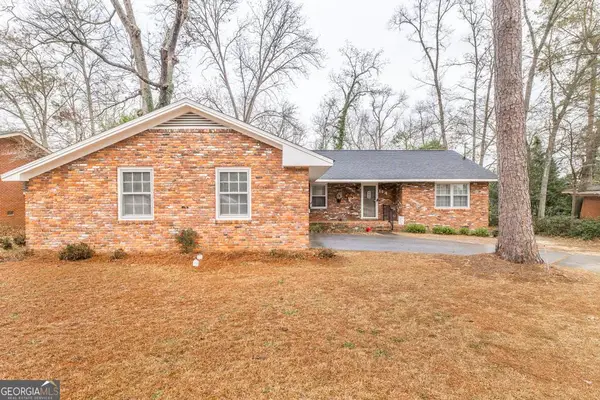 $179,900Active3 beds 2 baths1,832 sq. ft.
$179,900Active3 beds 2 baths1,832 sq. ft.114 Skyway Drive, Warner Robins, GA 31088
MLS# 10689556Listed by: Southern Classic Realtors - New
 $175,000Active3 beds 2 baths1,822 sq. ft.
$175,000Active3 beds 2 baths1,822 sq. ft.201 Inglewood Drive, Warner Robins, GA 31093
MLS# 10689677Listed by: Southern Classic Realtors - New
 $319,000Active4 beds 2 baths2,095 sq. ft.
$319,000Active4 beds 2 baths2,095 sq. ft.166 Holly Pointe, Warner Robins, GA 31088
MLS# 10689403Listed by: Southern Classic Realtors - New
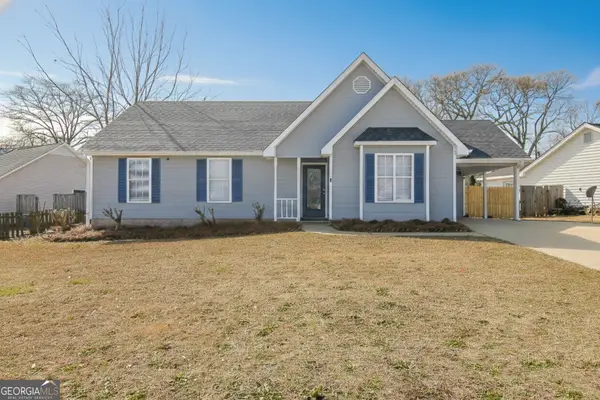 $219,000Active3 beds 2 baths1,230 sq. ft.
$219,000Active3 beds 2 baths1,230 sq. ft.106 Ashford Park, Bonaire, GA 31005
MLS# 10689285Listed by: Smart Choice Real Estate - New
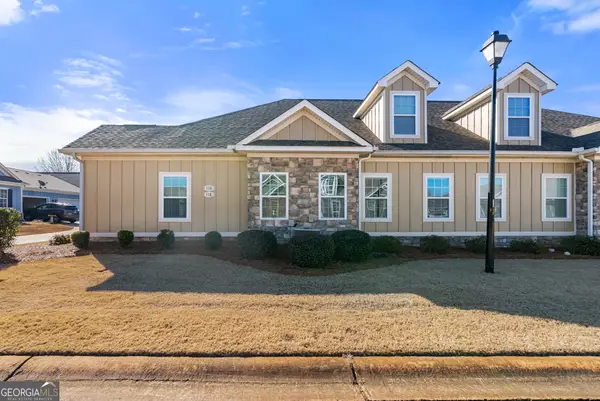 $292,900Active3 beds 3 baths2,040 sq. ft.
$292,900Active3 beds 3 baths2,040 sq. ft.116 Sasanqua Drive, Warner Robins, GA 31088
MLS# 10689199Listed by: Northern Lights Real Estate Group - New
 $250,000Active3 beds 2 baths1,473 sq. ft.
$250,000Active3 beds 2 baths1,473 sq. ft.112 Knights Bridge, Warner Robins, GA 31093
MLS# 10689096Listed by: Golden Key Realty, Inc. - Open Sat, 1 to 3pmNew
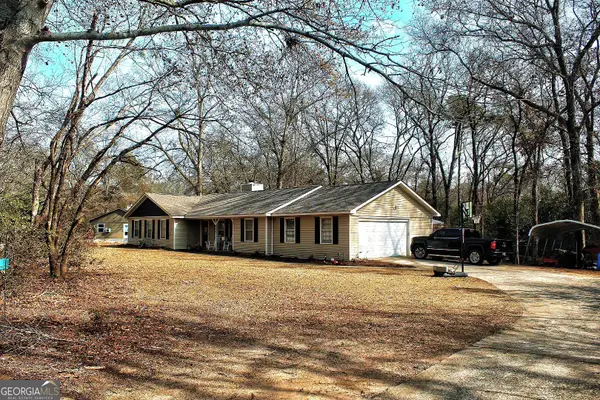 $280,000Active3 beds 2 baths1,906 sq. ft.
$280,000Active3 beds 2 baths1,906 sq. ft.102 Smoke Rise Drive, Warner Robins, GA 31088
MLS# 10688994Listed by: Real Broker LLC - New
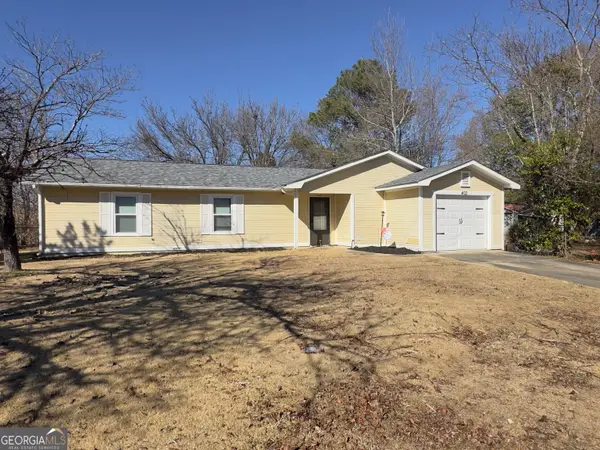 $190,000Active4 beds 2 baths1,230 sq. ft.
$190,000Active4 beds 2 baths1,230 sq. ft.403 Fieldstone Road, Warner Robins, GA 31093
MLS# 10688883Listed by: Market South Properties Inc. - New
 $309,900Active3 beds 2 baths1,850 sq. ft.
$309,900Active3 beds 2 baths1,850 sq. ft.420 Lamplight Drive, Byron, GA 31008
MLS# 10688387Listed by: Landmark Realty

