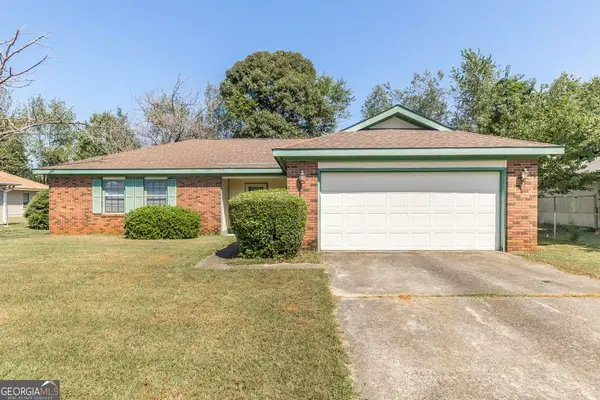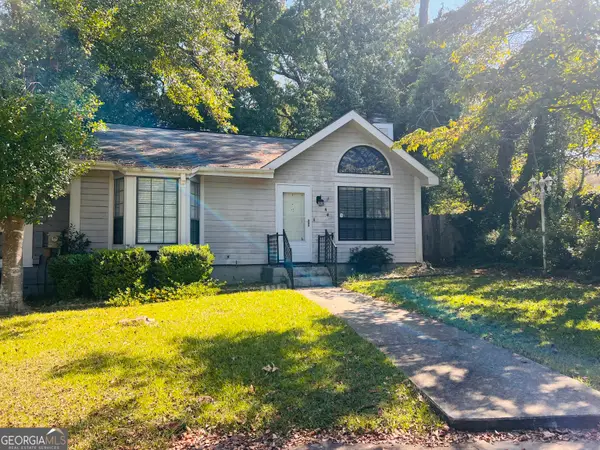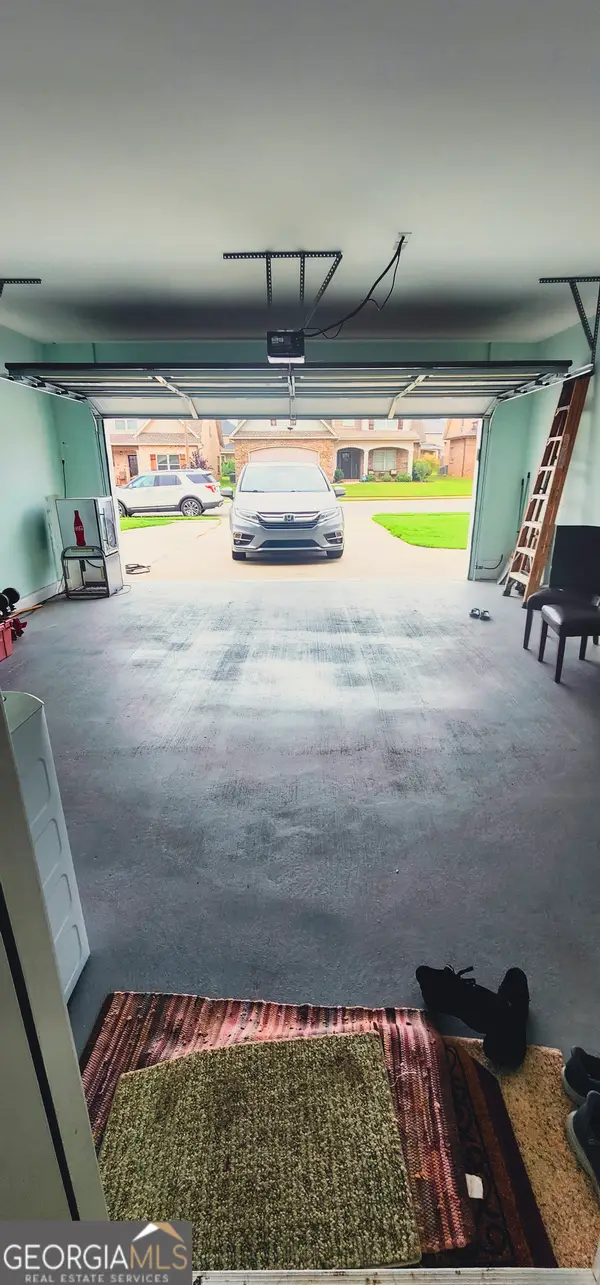217 Broughton Street, Warner Robins, GA 31088
Local realty services provided by:Better Homes and Gardens Real Estate Jackson Realty
217 Broughton Street,Warner Robins, GA 31088
$419,900
- 4 Beds
- 3 Baths
- 2,485 sq. ft.
- Single family
- Active
Listed by:hope williams
Office:giles realty, llc
MLS#:10603880
Source:METROMLS
Price summary
- Price:$419,900
- Price per sq. ft.:$168.97
- Monthly HOA dues:$16.67
About this home
Welcome to 217 Broughton Street in Savannah Square. Here you'll find timeless elegance combined with modern comfort. This all-brick, 4-bedroom, 2.5-bath home offers 2,485 sq ft of thoughtfully designed living space, showcasing soaring 12' ceilings, abundant natural light, and a highly functional split-bedroom floor plan. Inside, the heart of the home features engineered hardwood floors, custom cabinetry, granite countertops, plenty of storage spaces, and two inviting dining areas perfect for everyday meals and special gatherings. The bright sunroom provides a serene retreat overlooking the backyard. The spacious primary suite is a true sanctuary with custom trim detailing, hardwood floors, a spa-inspired bath filled with natural light, and a large walk-in closet. Outdoors, enjoy both a covered porch and an open patio within a fully fenced backyard designed for privacy and relaxation. Additional features include an irrigation system and a 2-car garage. Located minutes from I-75, shopping, and schools, this property is zoned for Perdue Elementary, Feagin Mill Middle, and Houston County High School-all without city taxes. This is luxury living with every detail designed for both beauty and function.
Contact an agent
Home facts
- Year built:2013
- Listing ID #:10603880
- Updated:September 28, 2025 at 10:47 AM
Rooms and interior
- Bedrooms:4
- Total bathrooms:3
- Full bathrooms:2
- Half bathrooms:1
- Living area:2,485 sq. ft.
Heating and cooling
- Cooling:Ceiling Fan(s), Central Air, Electric
- Heating:Central, Electric
Structure and exterior
- Roof:Composition
- Year built:2013
- Building area:2,485 sq. ft.
- Lot area:0.37 Acres
Schools
- High school:Houston County
- Middle school:Feagin Mill
- Elementary school:Perdue Primary/Elementary
Utilities
- Water:Public
- Sewer:Septic Tank
Finances and disclosures
- Price:$419,900
- Price per sq. ft.:$168.97
- Tax amount:$3,347 (24)
New listings near 217 Broughton Street
- New
 $270,000Active3 beds 2 baths1,581 sq. ft.
$270,000Active3 beds 2 baths1,581 sq. ft.204 Falkirk Drive, Warner Robins, GA 31088
MLS# 10613963Listed by: Golden Key Realty, Inc. - New
 $415,000Active5 beds 4 baths3,313 sq. ft.
$415,000Active5 beds 4 baths3,313 sq. ft.120 Legacy Court, Warner Robins, GA 31088
MLS# 10613756Listed by: Landmark Realty - New
 $215,000Active3 beds 2 baths1,760 sq. ft.
$215,000Active3 beds 2 baths1,760 sq. ft.77 Oliver Drive, Warner Robins, GA 31088
MLS# 10613684Listed by: NOT AVAILABLE - New
 $134,900Active2 beds 2 baths
$134,900Active2 beds 2 baths144 Mill Chase Way, Warner Robins, GA 31088
MLS# 10613620Listed by: Simple Realty Co. - New
 $250,000Active3 beds 3 baths2,594 sq. ft.
$250,000Active3 beds 3 baths2,594 sq. ft.505 Ashby Way, Warner Robins, GA 31088
MLS# 10613516Listed by: Coldwell Banker Access Realty - New
 $399,900Active4 beds 3 baths2,450 sq. ft.
$399,900Active4 beds 3 baths2,450 sq. ft.101 Scarlet Oak Way, Bonaire, GA 31005
MLS# 10613322Listed by: NOT AVAILABLE - Open Sun, 12:30 to 2:30pmNew
 $369,900Active6 beds 3 baths3,110 sq. ft.
$369,900Active6 beds 3 baths3,110 sq. ft.112 Verandah Court, Bonaire, GA 31005
MLS# 10612994Listed by: Real Broker LLC - New
 $440,000Active3 beds 3 baths2,824 sq. ft.
$440,000Active3 beds 3 baths2,824 sq. ft.115 Raintree Drive, Warner Robins, GA 31088
MLS# 10612607Listed by: Fickling & Company Inc. - New
 $389,900Active4 beds 3 baths2,572 sq. ft.
$389,900Active4 beds 3 baths2,572 sq. ft.103 Lawing Place, Warner Robins, GA 31088
MLS# 10612484Listed by: Smart Choice Real Estate - New
 $419,900Active5 beds 3 baths2,792 sq. ft.
$419,900Active5 beds 3 baths2,792 sq. ft.112 Legacy Court, Warner Robins, GA 31088
MLS# 10612313Listed by: Kelly Right Real Estate of Georgia
