500 Bella Notte Circle #16A, Warner Robins, GA 31088
Local realty services provided by:Better Homes and Gardens Real Estate Metro Brokers
500 Bella Notte Circle #16A,Warner Robins, GA 31088
$516,900
- 5 Beds
- 4 Baths
- 3,324 sq. ft.
- Single family
- Active
Upcoming open houses
- Sun, Feb 1501:00 pm - 04:00 pm
Listed by: sid smith
Office: hughston homes marketing
MLS#:10428526
Source:METROMLS
Price summary
- Price:$516,900
- Price per sq. ft.:$155.51
- Monthly HOA dues:$29.17
About this home
WHY KNOB HILL: A beautifully designed Hughston Homes community where refined details meet modern living, ideal for those ready to step into more space, style, and flexibility. THE HOME: Jackson A floorplan offering 3,324 sq. ft., 5 bedrooms, and 4 baths, designed to balance everyday comfort with effortless entertaining. FIRST IMPRESSION: Farmhouse-style front porch with stone-wrapped columns open to a bright foyer, formal dining with coffered ceiling, and a versatile flex space perfect for a home office or second living area. THE HEART: Expansive great room with a wood-burning fireplace and natural light, flowing seamlessly into the kitchen and breakfast area for connected living. THE KITCHEN: Timeless cabinetry, granite countertops, herringbone tile backsplash, gas cooktop, stainless vent hood, wall oven/microwave, large island, and walk-in pantry. Made for hosting without feeling formal. EVERYDAY WINS: Main-level guest bedroom and full bath, signature owner's entry, Drop Zone with cubbies, and smart layout that keeps life organized and flowing. YOUR RETREAT: Upstairs owner's suite with spa-inspired bath featuring a garden tub, separate shower, quartz countertops, and a generous walk-in closet. Secondary bedrooms offer private baths and walk-in closets for flexible living. THE FINISHES: Luxury vinyl plank flooring in main living areas, upgraded trim, curated finishes, upstairs laundry, and a side-entry two-car garage. THE GAME CHANGER: Signature Gameday Patio with wood-burning fireplace, ceiling fan, and built-in speakers, your new favorite place for weekends, gatherings, and unwinding at home.
Contact an agent
Home facts
- Year built:2025
- Listing ID #:10428526
- Updated:February 13, 2026 at 11:54 AM
Rooms and interior
- Bedrooms:5
- Total bathrooms:4
- Full bathrooms:4
- Living area:3,324 sq. ft.
Heating and cooling
- Cooling:Ceiling Fan(s), Central Air, Electric, Heat Pump
- Heating:Central, Electric, Heat Pump
Structure and exterior
- Roof:Composition
- Year built:2025
- Building area:3,324 sq. ft.
- Lot area:0.35 Acres
Schools
- High school:Houston
- Middle school:Feagin Mill
- Elementary school:Perdue
Utilities
- Water:Public
- Sewer:Public Sewer
Finances and disclosures
- Price:$516,900
- Price per sq. ft.:$155.51
New listings near 500 Bella Notte Circle #16A
- New
 $219,900Active3 beds 2 baths1,873 sq. ft.
$219,900Active3 beds 2 baths1,873 sq. ft.82 Oliver Drive, Warner Robins, GA 31088
MLS# 10690149Listed by: MF Real Estate Firm - New
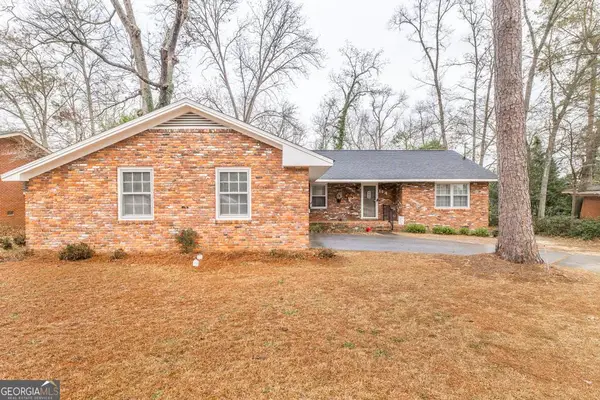 $179,900Active3 beds 2 baths1,832 sq. ft.
$179,900Active3 beds 2 baths1,832 sq. ft.114 Skyway Drive, Warner Robins, GA 31088
MLS# 10689556Listed by: Southern Classic Realtors - New
 $175,000Active3 beds 2 baths1,822 sq. ft.
$175,000Active3 beds 2 baths1,822 sq. ft.201 Inglewood Drive, Warner Robins, GA 31093
MLS# 10689677Listed by: Southern Classic Realtors - New
 $319,000Active4 beds 2 baths2,095 sq. ft.
$319,000Active4 beds 2 baths2,095 sq. ft.166 Holly Pointe, Warner Robins, GA 31088
MLS# 10689403Listed by: Southern Classic Realtors - New
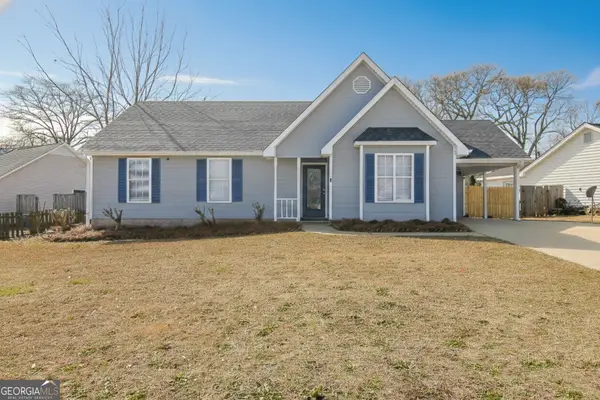 $219,000Active3 beds 2 baths1,230 sq. ft.
$219,000Active3 beds 2 baths1,230 sq. ft.106 Ashford Park, Bonaire, GA 31005
MLS# 10689285Listed by: Smart Choice Real Estate - New
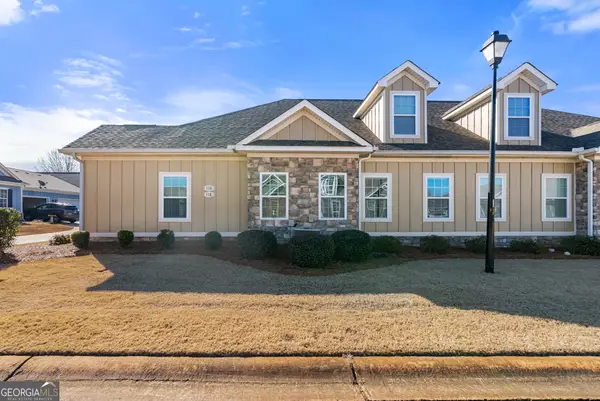 $292,900Active3 beds 3 baths2,040 sq. ft.
$292,900Active3 beds 3 baths2,040 sq. ft.116 Sasanqua Drive, Warner Robins, GA 31088
MLS# 10689199Listed by: Northern Lights Real Estate Group - New
 $250,000Active3 beds 2 baths1,473 sq. ft.
$250,000Active3 beds 2 baths1,473 sq. ft.112 Knights Bridge, Warner Robins, GA 31093
MLS# 10689096Listed by: Golden Key Realty, Inc. - Open Sat, 1 to 3pmNew
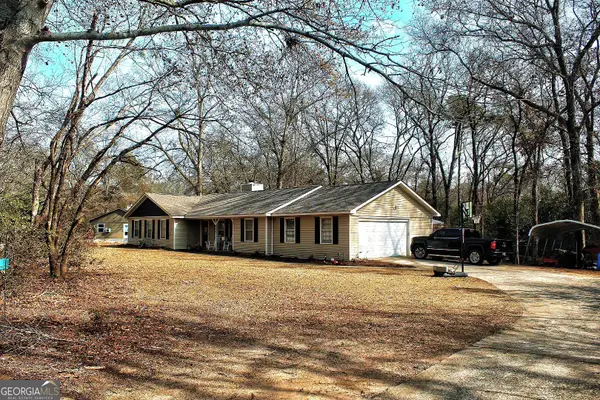 $280,000Active3 beds 2 baths1,906 sq. ft.
$280,000Active3 beds 2 baths1,906 sq. ft.102 Smoke Rise Drive, Warner Robins, GA 31088
MLS# 10688994Listed by: Real Broker LLC - New
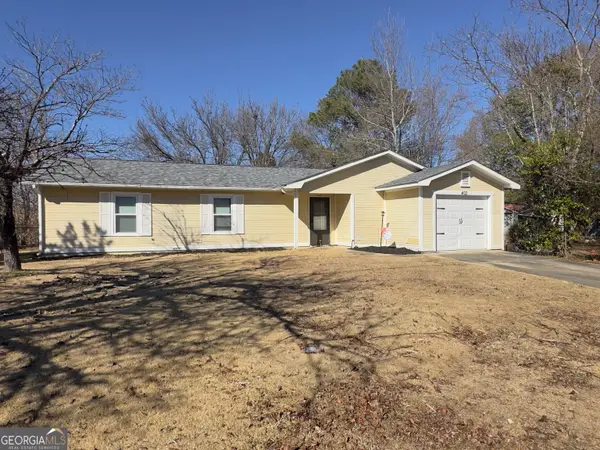 $190,000Active4 beds 2 baths1,230 sq. ft.
$190,000Active4 beds 2 baths1,230 sq. ft.403 Fieldstone Road, Warner Robins, GA 31093
MLS# 10688883Listed by: Market South Properties Inc. - New
 $309,900Active3 beds 2 baths1,850 sq. ft.
$309,900Active3 beds 2 baths1,850 sq. ft.420 Lamplight Drive, Byron, GA 31008
MLS# 10688387Listed by: Landmark Realty

