510 Cheshire Drive, Warner Robins, GA 31088
Local realty services provided by:Better Homes and Gardens Real Estate Jackson Realty
510 Cheshire Drive,Warner Robins, GA 31088
$409,500
- 4 Beds
- 3 Baths
- 2,830 sq. ft.
- Single family
- Active
Listed by: terri jackson
Office: century 21 homes & investments
MLS#:10594066
Source:METROMLS
Price summary
- Price:$409,500
- Price per sq. ft.:$144.7
- Monthly HOA dues:$12.5
About this home
Don't miss out on this: Stunning 4-bedroom, 2.5-bath all-brick home in the highly desirable Kensington Subdivision, offering 2,830 sqft of luxurious living space. This beautifully maintained all brick home features a spacious great room with hardwood flooring and a gas log fireplace, along with a second living area on the main floor—perfect for a home office, den, or playroom.
The gourmet kitchen is equipped with stainless steel appliances, abundant cabinet space, and granite countertops. The oversized primary suite boasts plush carpet, a jetted tub, separate tiled shower, and dual vanities.
With a new roof installed in January 2025 and new privacy fence August 2025 you can sit back and enjoy the outdoors in your screened-in porch overlooking a beautifully landscaped backyard with a private in-ground pool—ideal for relaxing or entertaining.
Convenient location near Robins AFB, I-75, schools, shopping, and dining
This one checks all the boxes—schedule your private showing today!
Contact an agent
Home facts
- Year built:2011
- Listing ID #:10594066
- Updated:February 13, 2026 at 11:54 AM
Rooms and interior
- Bedrooms:4
- Total bathrooms:3
- Full bathrooms:2
- Half bathrooms:1
- Living area:2,830 sq. ft.
Heating and cooling
- Cooling:Ceiling Fan(s), Central Air, Electric, Heat Pump
- Heating:Central, Electric, Heat Pump
Structure and exterior
- Roof:Composition
- Year built:2011
- Building area:2,830 sq. ft.
- Lot area:0.25 Acres
Schools
- High school:Houston
- Middle school:Feagin Mill
- Elementary school:Lake Joy
Utilities
- Water:Public
- Sewer:Public Sewer, Sewer Connected
Finances and disclosures
- Price:$409,500
- Price per sq. ft.:$144.7
- Tax amount:$4,132 (2024)
New listings near 510 Cheshire Drive
- New
 $219,900Active3 beds 2 baths1,873 sq. ft.
$219,900Active3 beds 2 baths1,873 sq. ft.82 Oliver Drive, Warner Robins, GA 31088
MLS# 10690149Listed by: MF Real Estate Firm - New
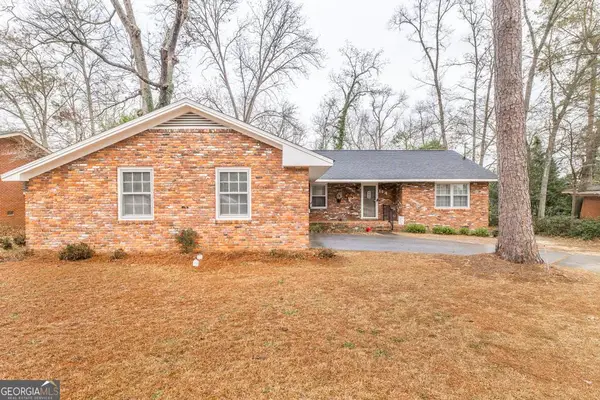 $179,900Active3 beds 2 baths1,832 sq. ft.
$179,900Active3 beds 2 baths1,832 sq. ft.114 Skyway Drive, Warner Robins, GA 31088
MLS# 10689556Listed by: Southern Classic Realtors - New
 $175,000Active3 beds 2 baths1,822 sq. ft.
$175,000Active3 beds 2 baths1,822 sq. ft.201 Inglewood Drive, Warner Robins, GA 31093
MLS# 10689677Listed by: Southern Classic Realtors - New
 $319,000Active4 beds 2 baths2,095 sq. ft.
$319,000Active4 beds 2 baths2,095 sq. ft.166 Holly Pointe, Warner Robins, GA 31088
MLS# 10689403Listed by: Southern Classic Realtors - New
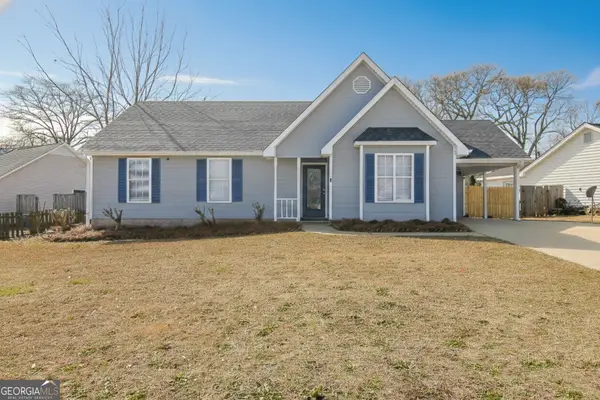 $219,000Active3 beds 2 baths1,230 sq. ft.
$219,000Active3 beds 2 baths1,230 sq. ft.106 Ashford Park, Bonaire, GA 31005
MLS# 10689285Listed by: Smart Choice Real Estate - New
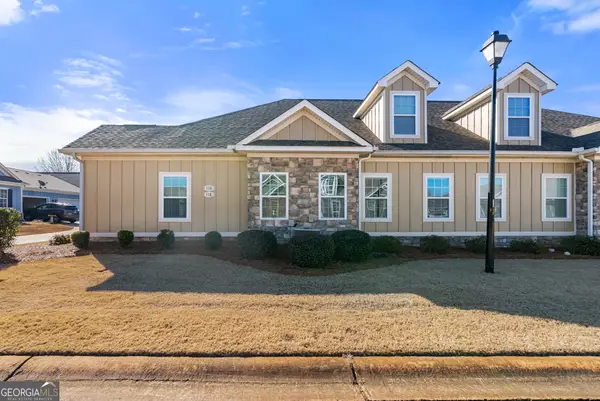 $292,900Active3 beds 3 baths2,040 sq. ft.
$292,900Active3 beds 3 baths2,040 sq. ft.116 Sasanqua Drive, Warner Robins, GA 31088
MLS# 10689199Listed by: Northern Lights Real Estate Group - New
 $250,000Active3 beds 2 baths1,473 sq. ft.
$250,000Active3 beds 2 baths1,473 sq. ft.112 Knights Bridge, Warner Robins, GA 31093
MLS# 10689096Listed by: Golden Key Realty, Inc. - Open Sat, 1 to 3pmNew
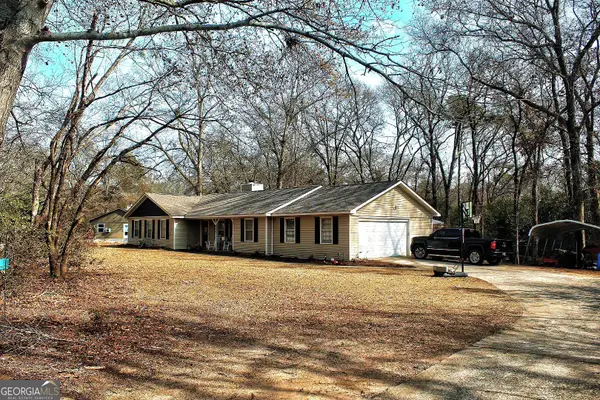 $280,000Active3 beds 2 baths1,906 sq. ft.
$280,000Active3 beds 2 baths1,906 sq. ft.102 Smoke Rise Drive, Warner Robins, GA 31088
MLS# 10688994Listed by: Real Broker LLC - New
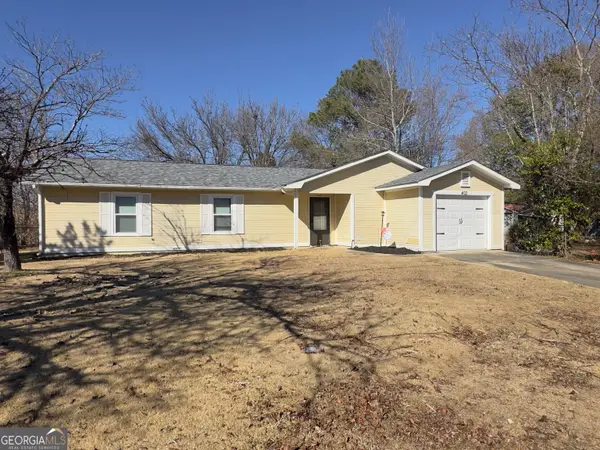 $190,000Active4 beds 2 baths1,230 sq. ft.
$190,000Active4 beds 2 baths1,230 sq. ft.403 Fieldstone Road, Warner Robins, GA 31093
MLS# 10688883Listed by: Market South Properties Inc. - New
 $309,900Active3 beds 2 baths1,850 sq. ft.
$309,900Active3 beds 2 baths1,850 sq. ft.420 Lamplight Drive, Byron, GA 31008
MLS# 10688387Listed by: Landmark Realty

