1015 Turtle Pond Drive, Watkinsville, GA 30677
Local realty services provided by:Better Homes and Gardens Real Estate Elliott Coastal Living
1015 Turtle Pond Drive,Watkinsville, GA 30677
$685,000
- 4 Beds
- 5 Baths
- 3,050 sq. ft.
- Single family
- Active
Listed by: sabrina collins
Office: ansley real estate christie's
MLS#:CL343599
Source:NC_CCAR
Price summary
- Price:$685,000
- Price per sq. ft.:$224.59
About this home
This charming home is nestled in the heart of Oconee County. Featuring 4 bedrooms, each with its own bath and 1 half bath with over 3000 sq ft. Built in 2016, this one-owner home seamlessly blends modern finishes and thoughtful craftsmanship on a .25-acre cul-de-sac lot. The main floor features a bright and open two-story foyer with a dedicated office located to the right of the foyer. The half bath is tucked away to the left. Heading down the hall, you will find the dining room with custom coffered ceilings, a spacious living room with fireplace, and kitchen with breakfast area. The kitchen features granite countertops, stainless steel appliances, and ample cabinetry. The main floor also features the Owner's suite with a beautiful bath and a large closet with custom shelving. The laundry room completes the main floor just off the owner's suite. Upstairs, you will find 3 bedrooms and 3 full baths. The outside features a custom screened porch and a beautifully landscaped yard. Community amenities include a neighborhood pool, tennis and pickleball courts, and green space. This home is conveniently located near award-winning Oconee County schools, shopping, dining, and parks. Schedule your showing today!
Contact an agent
Home facts
- Year built:2016
- Listing ID #:CL343599
- Added:101 day(s) ago
- Updated:February 20, 2026 at 11:19 AM
Rooms and interior
- Bedrooms:4
- Total bathrooms:5
- Full bathrooms:4
- Half bathrooms:1
- Living area:3,050 sq. ft.
Heating and cooling
- Cooling:Central Air
- Heating:Electric, Heating
Structure and exterior
- Year built:2016
- Building area:3,050 sq. ft.
- Lot area:0.25 Acres
Schools
- High school:Oconee High
- Middle school:Oconee Middle
- Elementary school:Oconee Primary
Finances and disclosures
- Price:$685,000
- Price per sq. ft.:$224.59
New listings near 1015 Turtle Pond Drive
- New
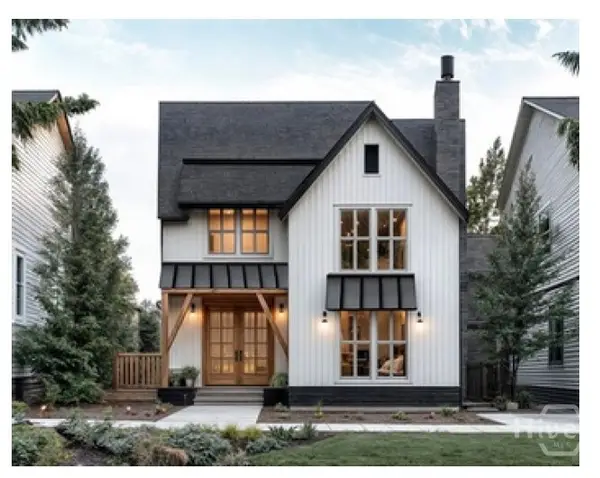 $715,300Active4 beds 4 baths2,913 sq. ft.
$715,300Active4 beds 4 baths2,913 sq. ft.2625 Electric Avenue, Watkinsville, GA 30677
MLS# CL349588Listed by: ANSLEY REAL ESTATE CHRISTIE'S - New
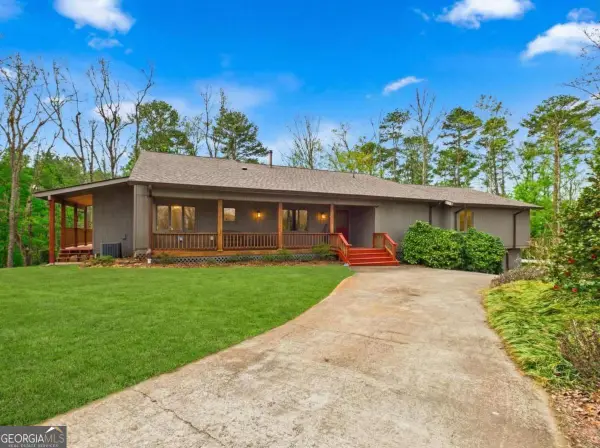 $875,000Active5 beds 6 baths
$875,000Active5 beds 6 baths2850 Elder Mill Road, Watkinsville, GA 30677
MLS# 10695238Listed by: Coldwell Banker Upchurch Realty - Coming Soon
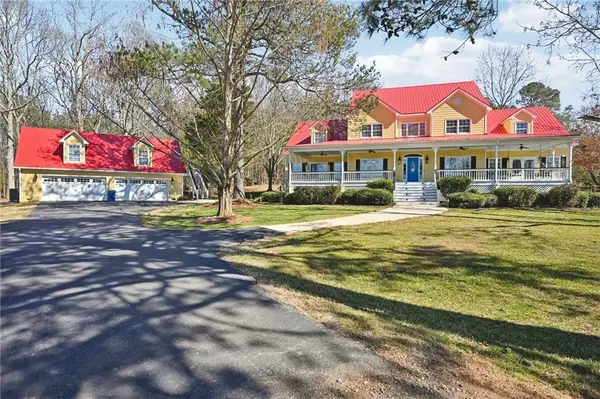 $1,390,000Coming Soon5 beds 5 baths
$1,390,000Coming Soon5 beds 5 baths4560 Greensboro Highway, Watkinsville, GA 30677
MLS# 7720543Listed by: COLDWELL BANKER REALTY - New
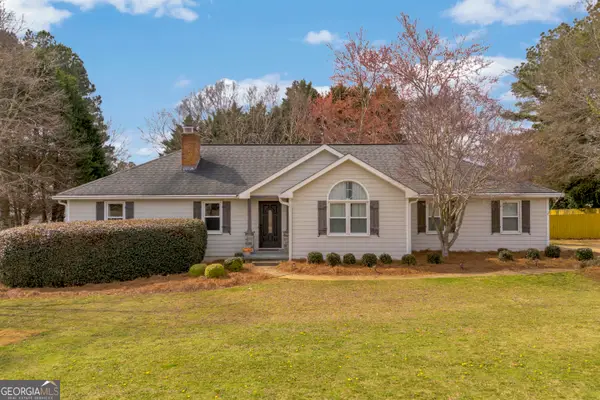 $450,000Active3 beds 3 baths2,174 sq. ft.
$450,000Active3 beds 3 baths2,174 sq. ft.111 Southland Drive, Watkinsville, GA 30677
MLS# 10694781Listed by: Keller Williams Greater Athens - New
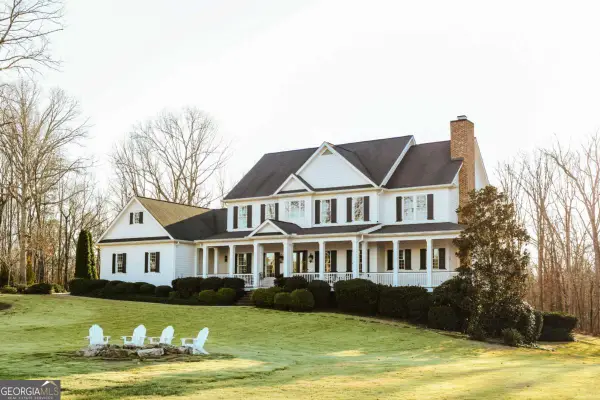 $2,950,000Active6 beds 6 baths5,863 sq. ft.
$2,950,000Active6 beds 6 baths5,863 sq. ft.2220 Elder Mill Road, Watkinsville, GA 30677
MLS# 10694910Listed by: Corcoran Classic Living - New
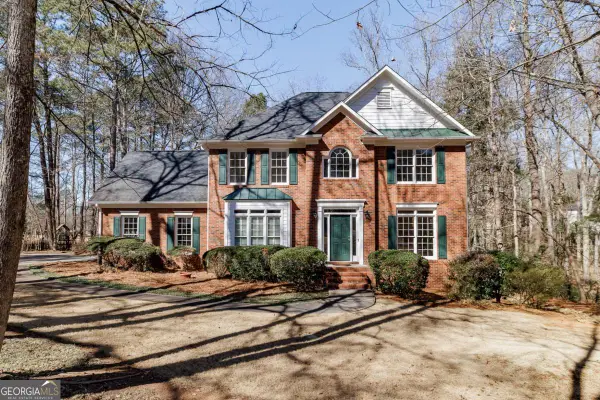 $599,000Active4 beds 3 baths3,566 sq. ft.
$599,000Active4 beds 3 baths3,566 sq. ft.1121 Simonton Drive, Watkinsville, GA 30677
MLS# 10693992Listed by: Corcoran Classic Living 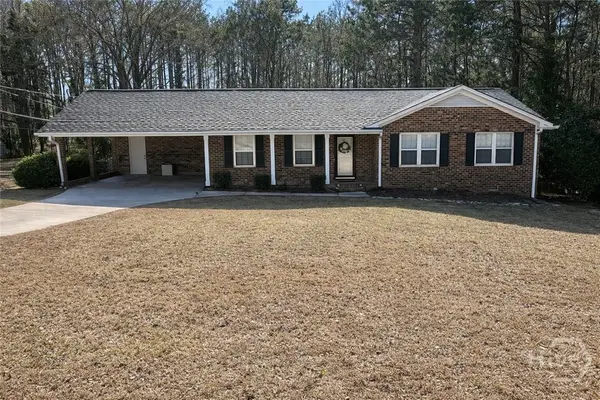 $355,000Pending3 beds 2 baths1,300 sq. ft.
$355,000Pending3 beds 2 baths1,300 sq. ft.1051 Tuxedo Lane, Watkinsville, GA 30677
MLS# CL349126Listed by: COLDWELL BANKER UPCHURCH REALTY- New
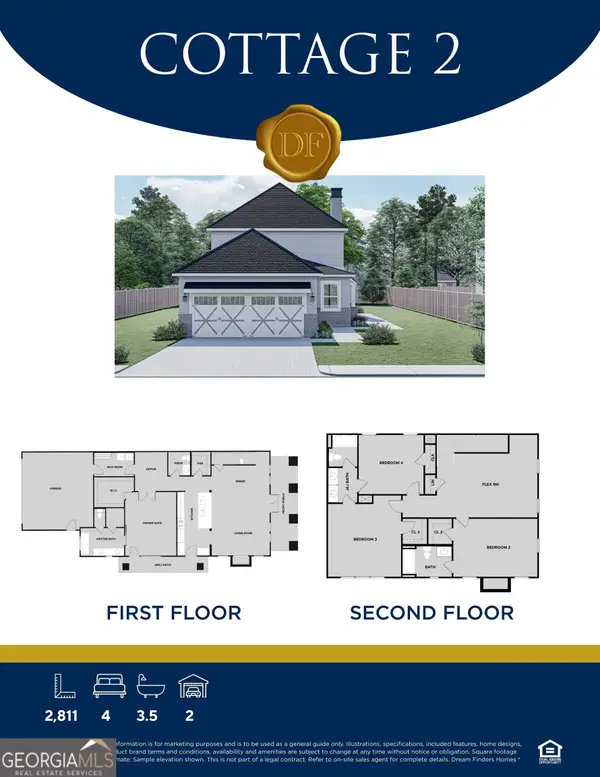 $628,175Active4 beds 4 baths
$628,175Active4 beds 4 baths1215 Harmony Bend #26, Watkinsville, GA 30677
MLS# 10691171Listed by: DFH Realty Georgia - New
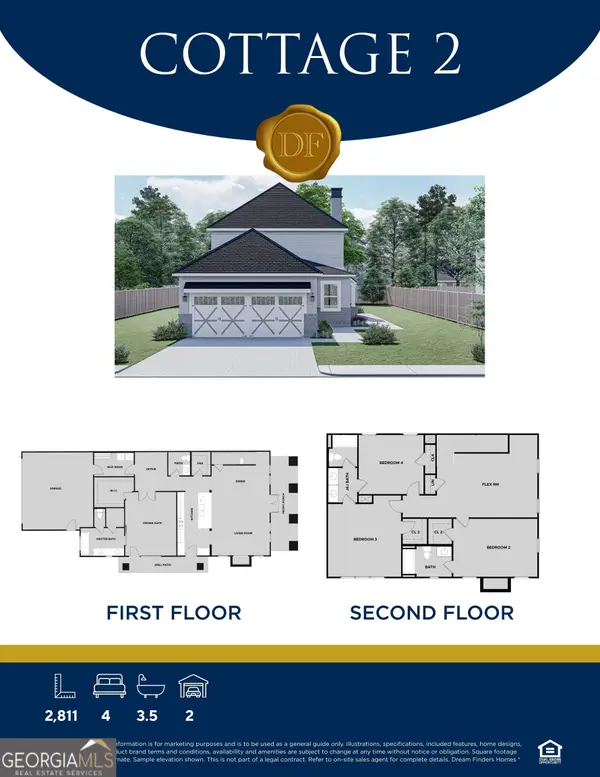 $629,675Active4 beds 4 baths
$629,675Active4 beds 4 baths1127 Harmony Bend #25, Watkinsville, GA 30677
MLS# 10691179Listed by: DFH Realty Georgia - New
 $599,900Active4 beds 3 baths2,486 sq. ft.
$599,900Active4 beds 3 baths2,486 sq. ft.Address Withheld By Seller, Watkinsville, GA 30677
MLS# CL348883Listed by: BULLDAWGREALTY.COMGA, LLC

