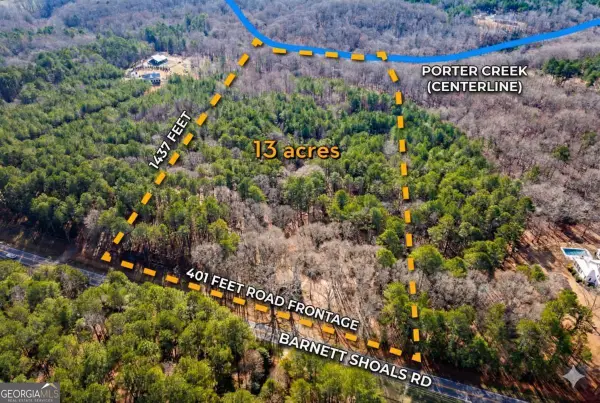1050 Pembrook Court, Watkinsville, GA 30677
Local realty services provided by:Better Homes and Gardens Real Estate Metro Brokers
Listed by: traci nelson
Office: ansley real estate christie's
MLS#:CM1024928
Source:GA_AAAR
Price summary
- Price:$749,000
- Price per sq. ft.:$151.93
About this home
Welcome to your dream home in Watkinsville! Located just 5 minutes from the vibrant Wire Park, this stunning property in Pembrook Estates is a true gem. Imagine living in a neighborhood adorned with tree-lined, curvy roads and beautiful estate-style homes set on spacious lots. 1050 Pembrook Ct, Custom Built & boasts nearly 2 acres of land! You'll be greeted by a charming rocking chair front porch that leads you into a bright and airy foyer featuring soaring 18- foot vaulted ceilings and gleaming hardwood floors. This home is designed for both relaxation and entertainment, with a formal dining room, an eat-in kitchen, and a cozy keeping room. Plus, a delightful screened-in porch with views of a flowing creek awaits you for those peaceful spring mornings spent sipping coffee. The spacious primary en-suite is conveniently located on the main floor and offers an expansive bathroom to accommodate your needs. Need a home office? You're in luck! There's also a dedicated office space that can easily double as guest room on the main floor. Upstairs, you’ll find three additional bedrooms, two connected by a Jack and Jill bathroom, and one an En-suite of it’s own, perfect for family or guests.
But that's not all—the finished basement is a standout feature! It's incredibly spacious and offers endless possibilities, whether you're considering an in-law suite, a college student guest house, or simply more entertainment space for your family. It comes complete with a kitchenette, a generous living room, two bonus rooms completely set up as bedrooms, an additional flex room with a cedar closet, plus additional storage and a mechanical room. And for those who love DIY or need extra workspace, there’s an attached workshop with a roll-up door. This home truly offers the best of both worlds: spacious living inside and beautiful natural surroundings outside.
Contact an agent
Home facts
- Year built:2005
- Listing ID #:CM1024928
- Added:290 day(s) ago
- Updated:January 23, 2026 at 02:57 PM
Rooms and interior
- Bedrooms:6
- Total bathrooms:5
- Full bathrooms:4
- Half bathrooms:1
- Living area:4,930 sq. ft.
Heating and cooling
- Cooling:Electric, Heat Pump
- Heating:Electric, Heat Pump
Structure and exterior
- Year built:2005
- Building area:4,930 sq. ft.
- Lot area:1.8 Acres
Schools
- High school:Oconee High School
- Middle school:Oconee Middle School
- Elementary school:Colham Ferry
Finances and disclosures
- Price:$749,000
- Price per sq. ft.:$151.93
- Tax amount:$4,371 (2024)
New listings near 1050 Pembrook Court
 $650,000Active3.78 Acres
$650,000Active3.78 Acres1682 River Bank Lane, Watkinsville, GA 30677
MLS# CM1022088Listed by: SIGNATURE REAL ESTATE OF ATHENS, LLC $650,000Active1.62 Acres
$650,000Active1.62 Acres1901 Hog Mountain Road, Watkinsville, GA 30677
MLS# CM1023799Listed by: IRIS INC REALTY $300,000Active2.36 Acres
$300,000Active2.36 Acres3291 Ryland Hills Drive, Watkinsville, GA 30677
MLS# CM1025414Listed by: MARSHALL REALTY COMPANY $150,000Active1.16 Acres
$150,000Active1.16 Acres1200 Ryland Hills Drive, Watkinsville, GA 30677
MLS# CM1025418Listed by: MARSHALL REALTY COMPANY $4,300,000Active7.12 Acres
$4,300,000Active7.12 Acres1331 Jennings Mill Road, Watkinsville, GA 30677
MLS# CM1025757Listed by: COLDWELL BANKER UPCHURCH REALTY- New
 $354,900Active4 beds 2 baths1,404 sq. ft.
$354,900Active4 beds 2 baths1,404 sq. ft.1140 Tuxedo Lane, Watkinsville, GA 30677
MLS# CL346799Listed by: CORCORAN CLASSIC LIVING - New
 $475,000Active4 beds 4 baths2,717 sq. ft.
$475,000Active4 beds 4 baths2,717 sq. ft.250 Concord Drive, Watkinsville, GA 30677
MLS# CL347304Listed by: CLASSIC TEAM REALTY - New
 $599,900Active-- beds -- baths
$599,900Active-- beds -- baths2214 Barnett Shoals Road, Watkinsville, GA 30677
MLS# 10676008Listed by: Woodall Realty Group - New
 $599,900Active13 Acres
$599,900Active13 Acres2214 Barnett Shoals Road, Watkinsville, GA 30677
MLS# CL346419Listed by: WOODALL REALTY GROUP - New
 $670,000Active4 beds 5 baths2,860 sq. ft.
$670,000Active4 beds 5 baths2,860 sq. ft.2820 Maddison Avenue, Watkinsville, GA 30677
MLS# CL346960Listed by: WOODALL REALTY GROUP
