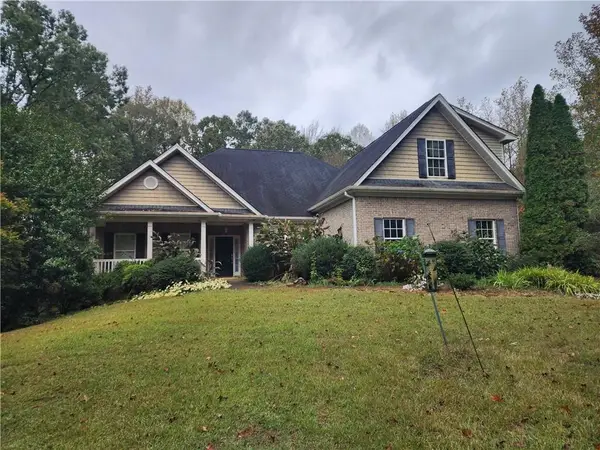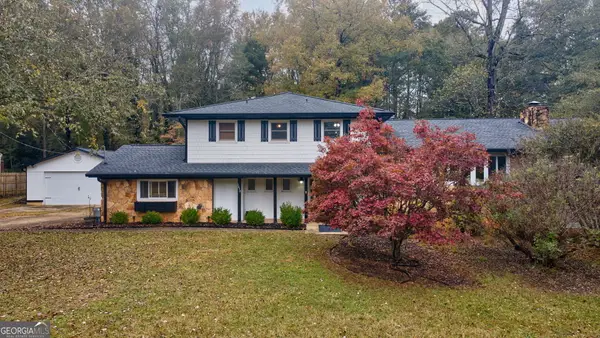1101 Forrest Hills Drive, Watkinsville, GA 30677
Local realty services provided by:Better Homes and Gardens Real Estate Jackson Realty
1101 Forrest Hills Drive,Watkinsville, GA 30677
$800,000
- 4 Beds
- 6 Baths
- 4,120 sq. ft.
- Single family
- Active
Listed by: geoff wilson
Office: coldwell banker upchurch rlty.
MLS#:10535128
Source:METROMLS
Price summary
- Price:$800,000
- Price per sq. ft.:$194.17
- Monthly HOA dues:$118.33
About this home
If you're looking for the ultimate in golf course living, then look no further! Snuggled into the outside dogleg of the par-4 second hole at Jennings Mill Country Club, 1101 Forrest Hills Drive has it all. Start with a magnificent, easy-access lot and plenty of space to host gatherings, both inside and out. Guests can park in the main driveway or the small circular drive out front. They'll enter into a wide foyer that leads to both the formal dining room on the right and the large living area straight ahead, with hardwood floors throughout the main level. If the vaulted ceilings and cozy fireplace aren't enough, there's another cavernous entertaining area just off the large kitchen--featuring Corian countertops, custom cabinetry, backsplash, and plenty of storage space between the myriad of drawers and cabinets and the pantry. For the new owners, there's another wing off the kitchen with a desk area, screened porch, expansive laundry room and second half-bath. There's also room to expand over the garage, where stairs could be added to create additional upstairs living space (already served by power) of over 300 heated square feet. The owner's suite is on the opposite side of the first floor, with plenty of space and two separate bathrooms--one with a jetted tub and the other with a garden tub and shower. Upstairs boasts three bedrooms and two full baths, with all three rooms providing cavernous closet space. Outside in the back yard lies an entertainer's dream, with a shaded, raised patio overlooking the No. 2 fairway, and a pergola with shaded seating below. Perfect for fall gatherings on Saturdays and Sundays! Two new HVAC units as well. Call to arrange a showing today!
Contact an agent
Home facts
- Year built:1989
- Listing ID #:10535128
- Updated:November 14, 2025 at 12:00 PM
Rooms and interior
- Bedrooms:4
- Total bathrooms:6
- Full bathrooms:4
- Half bathrooms:2
- Living area:4,120 sq. ft.
Heating and cooling
- Cooling:Electric
- Heating:Electric
Structure and exterior
- Roof:Composition
- Year built:1989
- Building area:4,120 sq. ft.
- Lot area:0.75 Acres
Schools
- High school:North Oconee
- Middle school:Malcom Bridge
- Elementary school:Malcom Bridge
Utilities
- Water:Public
- Sewer:Septic Tank
Finances and disclosures
- Price:$800,000
- Price per sq. ft.:$194.17
- Tax amount:$5,236 (2025)
New listings near 1101 Forrest Hills Drive
- New
 $175,000Active0.46 Acres
$175,000Active0.46 Acres51 Thrasher Drive, Watkinsville, GA 30677
MLS# CL343693Listed by: EXP REALTY LLC - New
 $349,000Active4 beds 2 baths1,936 sq. ft.
$349,000Active4 beds 2 baths1,936 sq. ft.1191 Arrowhead Road, Watkinsville, GA 30677
MLS# CL343636Listed by: STIRLING REAL ESTATE ADVISORS - New
 $685,000Active4 beds 5 baths3,050 sq. ft.
$685,000Active4 beds 5 baths3,050 sq. ft.1015 Turtle Pond Drive, Watkinsville, GA 30677
MLS# CL343599Listed by: ANSLEY REAL ESTATE CHRISTIE'S - New
 $129,000Active1.04 Acres
$129,000Active1.04 Acres0 Williamsburg #Lot 5, Athens, GA 30605
MLS# CL343565Listed by: GREATER ATHENS PROPERTIES - Coming Soon
 $700,000Coming Soon5 beds 4 baths
$700,000Coming Soon5 beds 4 baths1620 Tappan Spur Road, Watkinsville, GA 30677
MLS# 7679715Listed by: MARK SPAIN REAL ESTATE - New
 $549,900Active4 beds 3 baths2,391 sq. ft.
$549,900Active4 beds 3 baths2,391 sq. ft.1300 Victoria Road, Watkinsville, GA 30677
MLS# 7679176Listed by: KELLER WILLIAMS LANIER PARTNERS - New
 $475,000Active6 beds 3 baths3,178 sq. ft.
$475,000Active6 beds 3 baths3,178 sq. ft.1210 Carson Graves Road, Watkinsville, GA 30677
MLS# 7678251Listed by: EXP REALTY, LLC. - New
 $160,000Active3 Acres
$160,000Active3 Acres1212 Carson Graves Road, Watkinsville, GA 30677
MLS# 10639743Listed by: eXp Realty - New
 $489,900Active4 beds 4 baths3,249 sq. ft.
$489,900Active4 beds 4 baths3,249 sq. ft.1470 Colliers Creek Road, Watkinsville, GA 30677
MLS# 10639247Listed by: eXp Realty - New
 $499,000Active5.04 Acres
$499,000Active5.04 Acres1210 Carson Graves Road #2D, Watkinsville, GA 30677
MLS# 10638996Listed by: eXp Realty
