1120 Lancaster Ct, Watkinsville, GA 30677
Local realty services provided by:Better Homes and Gardens Real Estate Elliott Coastal Living
Listed by: reign streiter
Office: exp realty llc.
MLS#:CL336233
Source:NC_CCAR
Price summary
- Price:$1,195,000
- Price per sq. ft.:$278.17
About this home
Welcome to 1120 Lancaster Court, an elegant estate in Rowan Oak where luxury meets private living. This custom-built home blends charm with modern comfort, offering over 4,000 sq ft of finished living space across 5 bedrooms and 6 and a half bathrooms. Designed for accessibility, the home includes a full-size elevator, making all levels easily reachable for everyone. Soaring cathedral ceilings, rich wood finishes, stunning trim, and high-end details set the tone for cozy, elevated living. The open-concept layout is ideal for hosting, with a chef's kitchen and expansive great room flooded with natural light. Step outside to a private oasis where you can unwind and take in the surrounding woods, nature, and creek. This exceptional home is in the award-winning Oconee County school system in a gated swim/tennis neighborhood that is close to shopping, restaurants, and schools. This extraordinary property is not just a home; it's a lifestyle. Experience the pinnacle of luxury living and make this distinguished residence your own!
Contact an agent
Home facts
- Year built:2006
- Listing ID #:CL336233
- Added:126 day(s) ago
- Updated:February 20, 2026 at 11:09 AM
Rooms and interior
- Bedrooms:5
- Total bathrooms:7
- Full bathrooms:6
- Half bathrooms:1
- Living area:4,296 sq. ft.
Heating and cooling
- Cooling:Central Air
- Heating:Heating
Structure and exterior
- Year built:2006
- Building area:4,296 sq. ft.
- Lot area:0.54 Acres
Schools
- High school:North Oconee
- Middle school:Malcom Bridge Middle
- Elementary school:Rocky Branch Elementary
Finances and disclosures
- Price:$1,195,000
- Price per sq. ft.:$278.17
New listings near 1120 Lancaster Ct
- Coming Soon
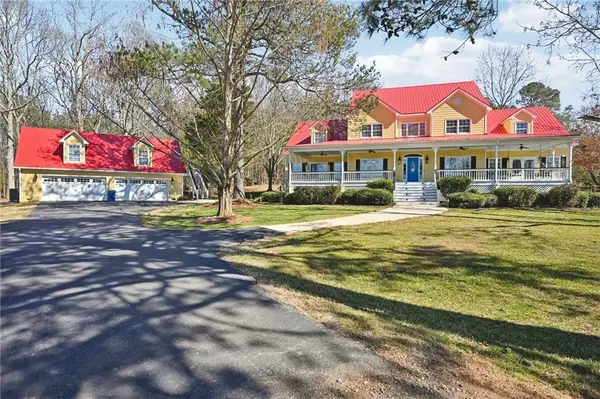 $1,390,000Coming Soon5 beds 5 baths
$1,390,000Coming Soon5 beds 5 baths4560 Greensboro Highway, Watkinsville, GA 30677
MLS# 7720543Listed by: COLDWELL BANKER REALTY - New
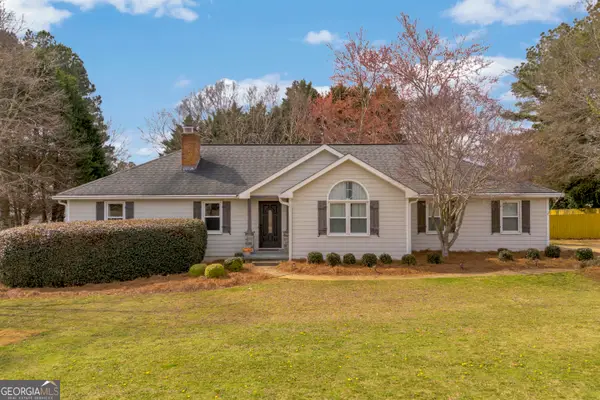 $450,000Active3 beds 3 baths2,174 sq. ft.
$450,000Active3 beds 3 baths2,174 sq. ft.111 Southland Drive, Watkinsville, GA 30677
MLS# 10694781Listed by: Keller Williams Greater Athens - New
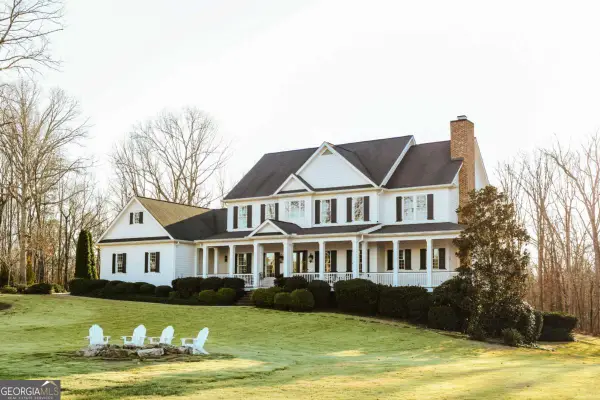 $2,950,000Active6 beds 6 baths5,863 sq. ft.
$2,950,000Active6 beds 6 baths5,863 sq. ft.2220 Elder Mill Road, Watkinsville, GA 30677
MLS# 10694910Listed by: Corcoran Classic Living - New
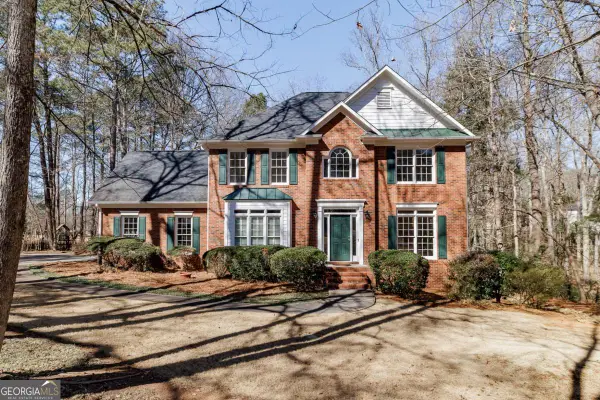 $599,000Active4 beds 3 baths3,566 sq. ft.
$599,000Active4 beds 3 baths3,566 sq. ft.1121 Simonton Drive, Watkinsville, GA 30677
MLS# 10693992Listed by: Corcoran Classic Living 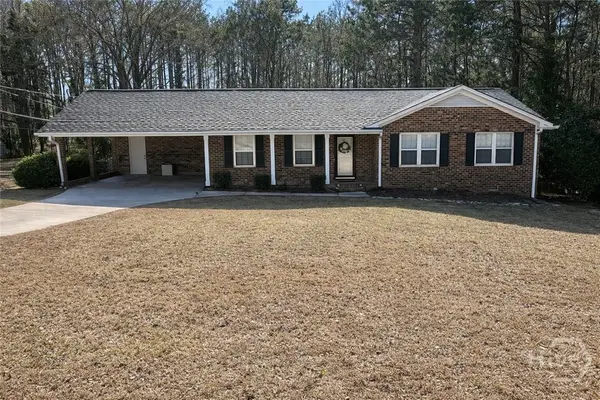 $355,000Pending3 beds 2 baths1,300 sq. ft.
$355,000Pending3 beds 2 baths1,300 sq. ft.1051 Tuxedo Lane, Watkinsville, GA 30677
MLS# CL349126Listed by: COLDWELL BANKER UPCHURCH REALTY- New
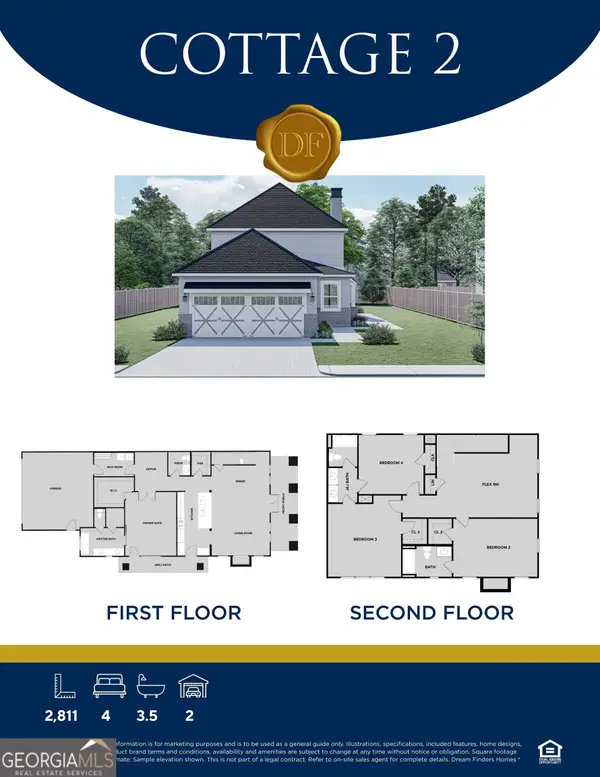 $628,175Active4 beds 4 baths
$628,175Active4 beds 4 baths1215 Harmony Bend #26, Watkinsville, GA 30677
MLS# 10691171Listed by: DFH Realty Georgia - New
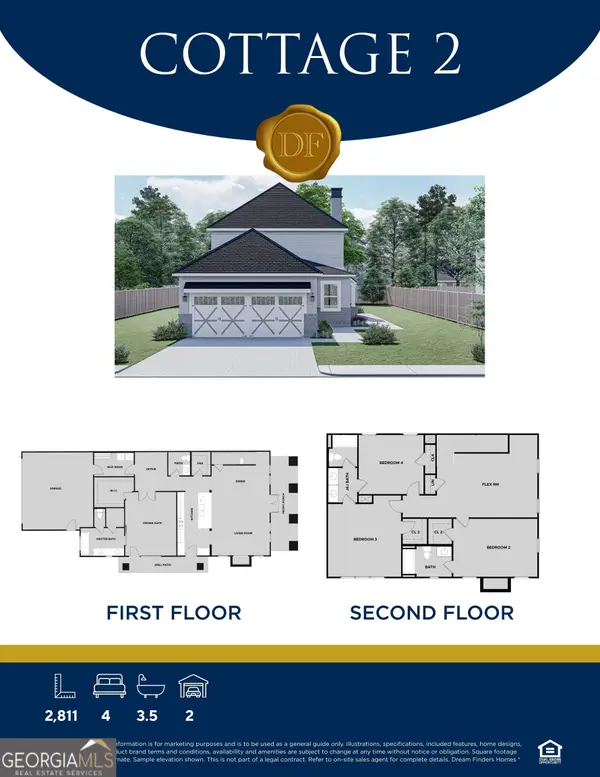 $629,675Active4 beds 4 baths
$629,675Active4 beds 4 baths1127 Harmony Bend #25, Watkinsville, GA 30677
MLS# 10691179Listed by: DFH Realty Georgia - New
 $599,900Active4 beds 3 baths2,486 sq. ft.
$599,900Active4 beds 3 baths2,486 sq. ft.Address Withheld By Seller, Watkinsville, GA 30677
MLS# CL348883Listed by: BULLDAWGREALTY.COMGA, LLC - New
 $595,000Active4 beds 4 baths2,862 sq. ft.
$595,000Active4 beds 4 baths2,862 sq. ft.1060 Copperville Drive, Watkinsville, GA 30677
MLS# 10688595Listed by: Align Real Estate - New
 $899,900Active5 beds 6 baths3,671 sq. ft.
$899,900Active5 beds 6 baths3,671 sq. ft.1040 Essex Road, Watkinsville, GA 30677
MLS# 10688431Listed by: Athens Elite Real Estate

