1210 Carson Graves Road, Watkinsville, GA 30677
Local realty services provided by:Better Homes and Gardens Real Estate Metro Brokers
1210 Carson Graves Road,Watkinsville, GA 30677
$419,000
- 6 Beds
- 3 Baths
- - sq. ft.
- Single family
- Active
Listed by: nathaniel eisenman
Office: exp realty
MLS#:10639804
Source:METROMLS
Price summary
- Price:$419,000
About this home
This incredible 5-acre property in Watkinsville presents a rare opportunity to transform a piece of Oconee County history into something truly extraordinary. Once home to the iconic Happy Valley Pottery, the land offers a peaceful and quiet setting surrounded by hundreds of acres of forest, making it an ideal place for a family compound, creative retreat, or multi-generational estate. The property includes two homes, both of which need some TLC and would make for the perfect fixer-uppers. The main residence is a 1920s farmhouse with multiple additions over the years, offering approximately 2,128 square feet of living space. It features three to four bedrooms (depending on how you use the layout), two bathrooms, original pine floors and cabinets in portions of the home, and other areas finished with carpet or vinyl. The farmhouse also includes a cozy fireplace, screened front and back porches, and an updated metal roof, blending vintage charm with functional comfort. The second home, built in 1996, is a charming 1,050-square-foot cottage with two bedrooms and one bathroom. It offers wood siding, central heating and air, and an additional 800-square-foot unfinished basement. Inside, the home features beautiful high pine ceilings and handmade kitchen cabinetry, adding character and warmth. The homes are being sold as-is. For those seeking even more opportunity, an adjoining 3-acre commercial parcel is available for an additional $160,000. This parcel includes a 6,000-square-foot warehouse equipped with central heating and air, a bathroom, and commercial zoning-making it suitable for use as a studio space, office, cabinet shop, storage facility, mechanical workshop, or even a horse barn. Several other structures are located on the property as well, each with unique potential for restoration or repurposing in the right hands. Additional adjoining 5-acre tracts-totaling up to 25 more acres-are also available. Despite its peaceful seclusion, the property is conveniently located just 9 miles from downtown Watkinsville, a short drive to Madison, and only 30 minutes from Athens, placing dining, shopping, and award-winning schools within easy reach. Opportunities like this-combining history, acreage, multiple homes, commercial potential and expansion possibilities-are incredibly hard to find in Oconee County, all at an incredible price!
Contact an agent
Home facts
- Year built:1920
- Listing ID #:10639804
- Updated:December 25, 2025 at 11:45 AM
Rooms and interior
- Bedrooms:6
- Total bathrooms:3
- Full bathrooms:3
Heating and cooling
- Cooling:Central Air
- Heating:Central
Structure and exterior
- Roof:Metal
- Year built:1920
- Lot area:5.04 Acres
Schools
- High school:Oconee County
- Middle school:Oconee County
- Elementary school:Colham Ferry
Utilities
- Water:Well
- Sewer:Septic Tank
Finances and disclosures
- Price:$419,000
- Tax amount:$3,000 (2024)
New listings near 1210 Carson Graves Road
- New
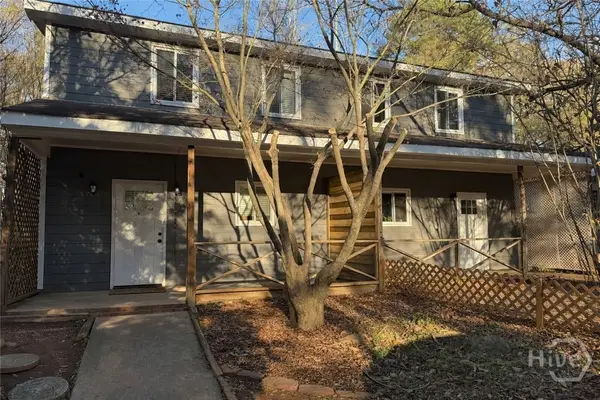 $450,000Active2 beds 3 baths2,872 sq. ft.
$450,000Active2 beds 3 baths2,872 sq. ft.160 Vfw Drive, Watkinsville, GA 30677
MLS# CL345623Listed by: ORBIT REAL ESTATE PARTNERS - New
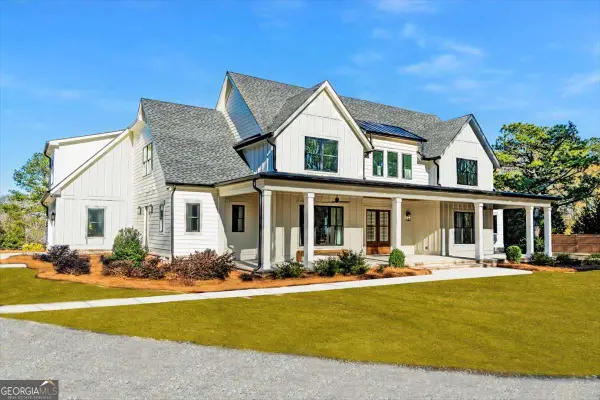 $1,350,000Active6 beds 5 baths4,000 sq. ft.
$1,350,000Active6 beds 5 baths4,000 sq. ft.1090 Essex Road, Watkinsville, GA 30677
MLS# 10660750Listed by: Orbit Real Estate Partners - New
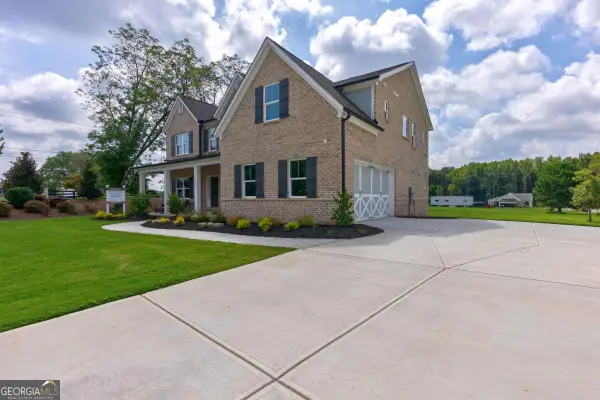 $742,900Active5 beds 4 baths3,115 sq. ft.
$742,900Active5 beds 4 baths3,115 sq. ft.1025 Stonewood Field Road, Watkinsville, GA 30677
MLS# 10660479Listed by: Ansley Real Estate - New
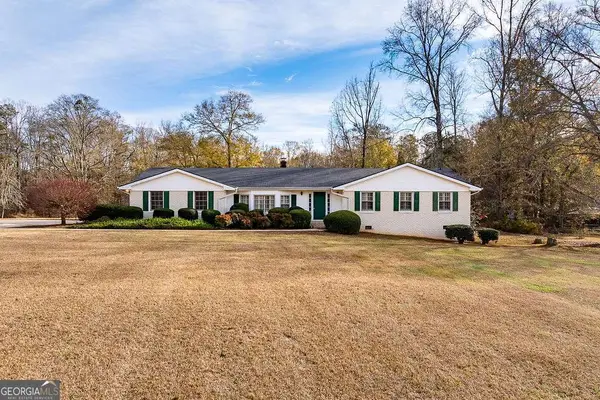 $549,900Active3 beds 2 baths
$549,900Active3 beds 2 baths2290 Hodges Mill Road, Watkinsville, GA 30677
MLS# 10660251Listed by: Kilgore Real Estate Group 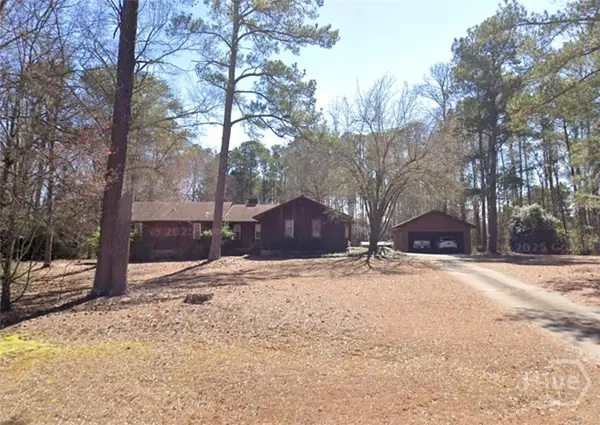 $425,000Pending5 beds 3 baths1,731 sq. ft.
$425,000Pending5 beds 3 baths1,731 sq. ft.1040 & 1020 Woodbine Drive, Watkinsville, GA 30677
MLS# CL345433Listed by: GEORGIA HOME PARTNERS REALTY- New
 $600,000Active19.31 Acres
$600,000Active19.31 Acres0 Veterans Memorial Parkway, Watkinsville, GA 30677
MLS# CL344180Listed by: GEORGIA HOME PARTNERS REALTY - New
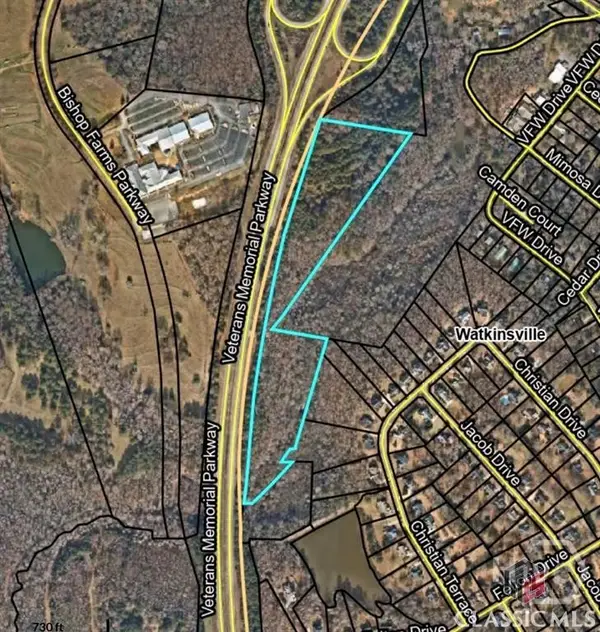 $600,000Active19.31 Acres
$600,000Active19.31 Acres0 Veterans Memorial Parkway, Watkinsville, GA 30677
MLS# CL344180Listed by: GEORGIA HOME PARTNERS REALTY - New
 $600,000Active19.31 Acres
$600,000Active19.31 Acres0 Veterans Memorial Parkway, Watkinsville, GA 30677
MLS# CL344180Listed by: GEORGIA HOME PARTNERS REALTY  $425,000Pending5 beds 3 baths1,731 sq. ft.
$425,000Pending5 beds 3 baths1,731 sq. ft.1040 & 1020 Woodbine Drive, Watkinsville, GA 30677
MLS# CL345433Listed by: GEORGIA HOME PARTNERS REALTY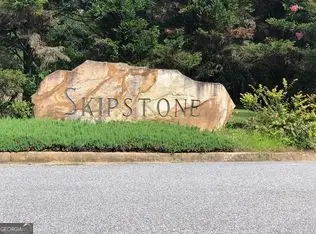 $124,000Active1.37 Acres
$124,000Active1.37 Acres1141 Skipstone Drive, Watkinsville, GA 30677
MLS# 10657677Listed by: AXEN Realty
