1261 Meriweather Drive, Watkinsville, GA 30677
Local realty services provided by:Better Homes and Gardens Real Estate Metro Brokers
1261 Meriweather Drive,Watkinsville, GA 30677
$825,000
- 5 Beds
- 4 Baths
- 4,100 sq. ft.
- Single family
- Pending
Listed by: jane greenway, angela clark
Office: coldwell banker upchurch realty
MLS#:10590078
Source:METROMLS
Price summary
- Price:$825,000
- Price per sq. ft.:$201.22
- Monthly HOA dues:$125.33
About this home
Brick Beautiful in Jennings Mill! You asked and we delivered! This stunning home has been lovingly maintained and is now in search of a new Owner. Weve got what everybody wants...a one-level with a finished terrace level, and gorgeous views of the award winning Jennings Mill Country Club golf course. Plus, the owners recently added on a fabulous screened porch; the perfect place for coffee sipping and nature watching. 4 bedrooms are located on the main level, along with a designer kitchen, dining room, den with fireplace, living room and a powder room. Downstairs youll be treated to another bedroom and bath plus a cozy den and an office. An elevator will provide an answer to any mobility challenges, and is in excellent working condition. Nestled on nearly an acre of lovely trees, lush landscaping, an amazing deck for grilling and relaxing, and a newer roof, 1261 Meriweather Drive promises a lifestyle of wonderful neighbors, optional Country Club memberships, and the close-in proximity youve been looking for. Check out our photos and call us today!
Contact an agent
Home facts
- Year built:1987
- Listing ID #:10590078
- Updated:February 22, 2026 at 11:25 AM
Rooms and interior
- Bedrooms:5
- Total bathrooms:4
- Full bathrooms:3
- Half bathrooms:1
- Living area:4,100 sq. ft.
Heating and cooling
- Cooling:Central Air, Electric
- Heating:Forced Air, Natural Gas
Structure and exterior
- Roof:Composition
- Year built:1987
- Building area:4,100 sq. ft.
- Lot area:0.99 Acres
Schools
- High school:North Oconee
- Middle school:Malcom Bridge
- Elementary school:Malcom Bridge
Utilities
- Water:Public
- Sewer:Septic Tank
Finances and disclosures
- Price:$825,000
- Price per sq. ft.:$201.22
- Tax amount:$5,451 (2024)
New listings near 1261 Meriweather Drive
- New
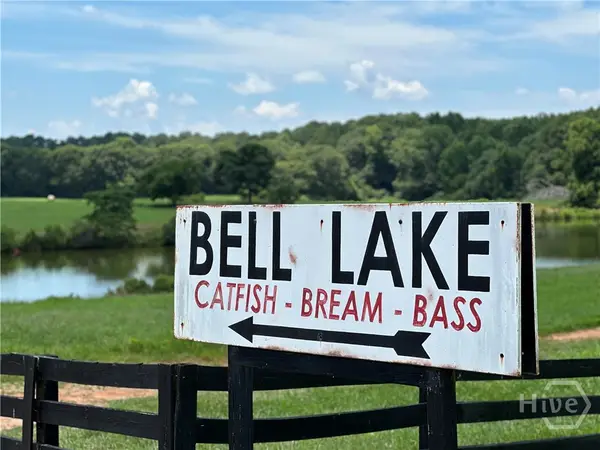 $2,976,000Active62 Acres
$2,976,000Active62 Acres0 Colham Ferry, Watkinsville, GA 30677
MLS# CL349698Listed by: CARDINAL REAL ESTATE ADVISORS - New
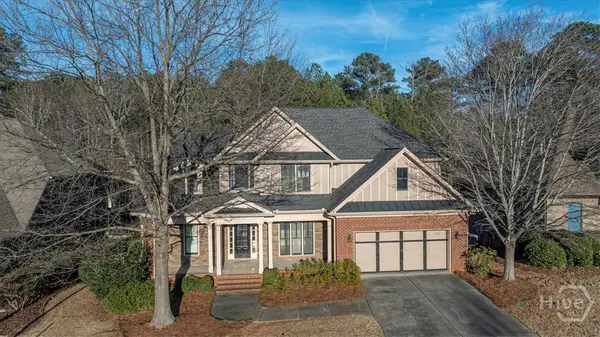 $625,000Active4 beds 3 baths2,587 sq. ft.
$625,000Active4 beds 3 baths2,587 sq. ft.1542 Meadow Springs Drive, Watkinsville, GA 30677
MLS# CL346777Listed by: COLDWELL BANKER UPCHURCH REALTY - New
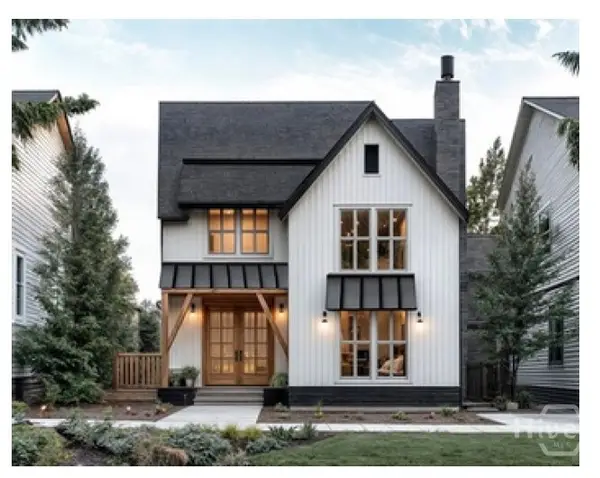 $715,300Active4 beds 4 baths2,913 sq. ft.
$715,300Active4 beds 4 baths2,913 sq. ft.2625 Electric Avenue, Watkinsville, GA 30677
MLS# CL349588Listed by: ANSLEY REAL ESTATE CHRISTIE'S - New
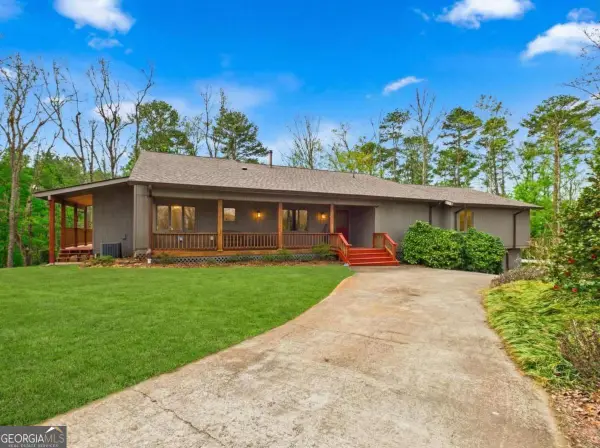 $875,000Active5 beds 6 baths
$875,000Active5 beds 6 baths2850 Elder Mill Road, Watkinsville, GA 30677
MLS# 10695238Listed by: Coldwell Banker Upchurch Realty - Coming Soon
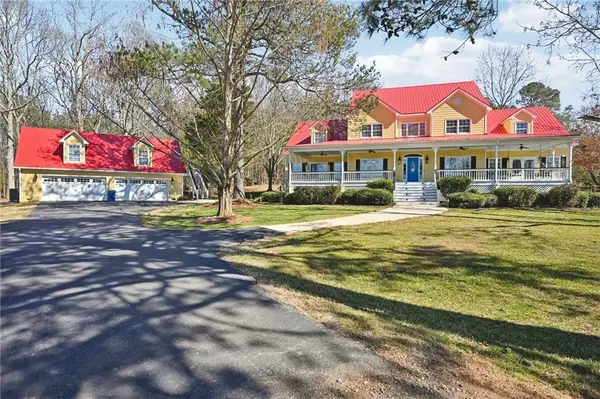 $1,390,000Coming Soon5 beds 5 baths
$1,390,000Coming Soon5 beds 5 baths4560 Greensboro Highway, Watkinsville, GA 30677
MLS# 7720543Listed by: COLDWELL BANKER REALTY - New
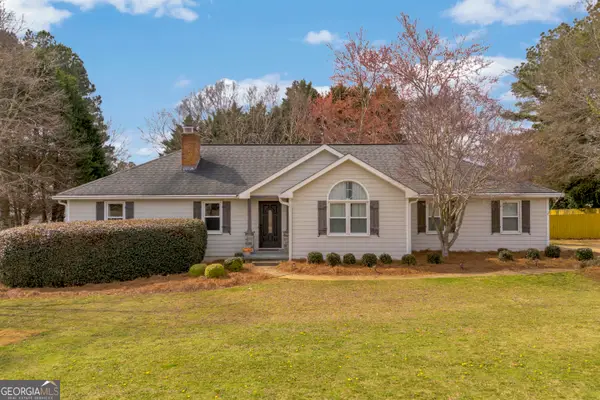 $450,000Active3 beds 3 baths2,174 sq. ft.
$450,000Active3 beds 3 baths2,174 sq. ft.111 Southland Drive, Watkinsville, GA 30677
MLS# 10694781Listed by: Keller Williams Greater Athens - New
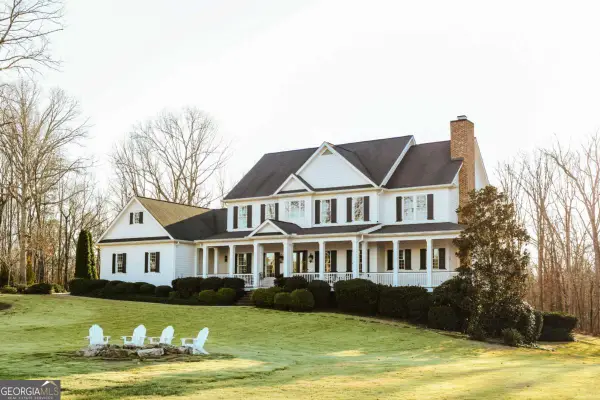 $2,950,000Active6 beds 6 baths5,863 sq. ft.
$2,950,000Active6 beds 6 baths5,863 sq. ft.2220 Elder Mill Road, Watkinsville, GA 30677
MLS# 10694910Listed by: Corcoran Classic Living - New
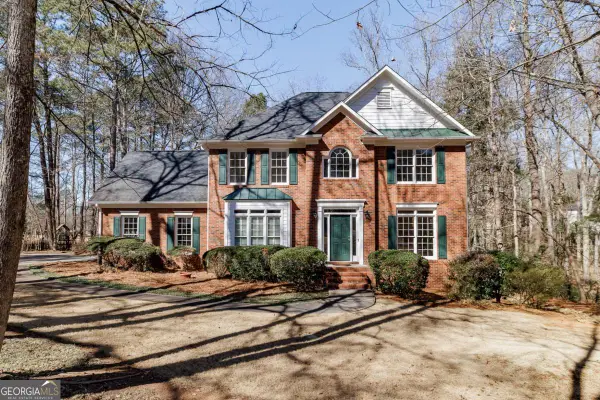 $599,000Active4 beds 3 baths3,566 sq. ft.
$599,000Active4 beds 3 baths3,566 sq. ft.1121 Simonton Drive, Watkinsville, GA 30677
MLS# 10693992Listed by: Corcoran Classic Living 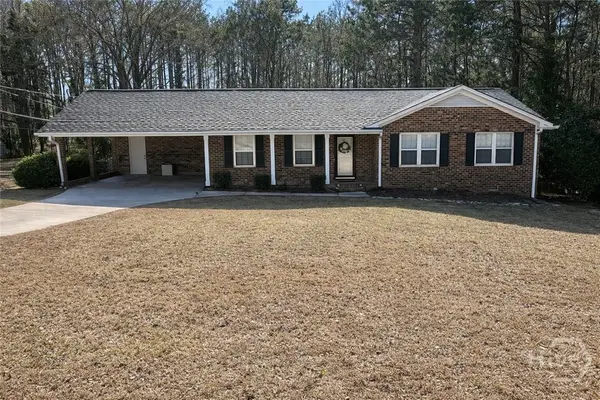 $355,000Pending3 beds 2 baths1,300 sq. ft.
$355,000Pending3 beds 2 baths1,300 sq. ft.1051 Tuxedo Lane, Watkinsville, GA 30677
MLS# CL349126Listed by: COLDWELL BANKER UPCHURCH REALTY- New
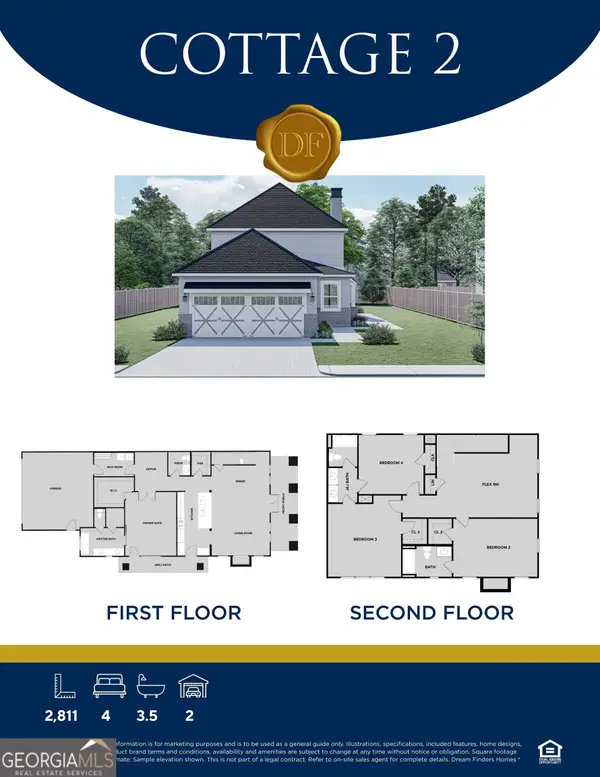 $628,175Active4 beds 4 baths
$628,175Active4 beds 4 baths1215 Harmony Bend #26, Watkinsville, GA 30677
MLS# 10691171Listed by: DFH Realty Georgia

