1491 Saxon Road, Watkinsville, GA 30677
Local realty services provided by:Better Homes and Gardens Real Estate Jackson Realty
1491 Saxon Road,Watkinsville, GA 30677
$1,285,000
- 5 Beds
- 4 Baths
- 3,293 sq. ft.
- Single family
- Active
Listed by:dusty powell
Office:breco benton auction llc
MLS#:10594200
Source:METROMLS
Price summary
- Price:$1,285,000
- Price per sq. ft.:$390.22
About this home
Welcome to your dream home in the heart of South Oconee County on over 10 acres! This stunning 4 bedroom, 3.5 bath residence offers 3,293 sq ft of thoughtfully designed living space. Step inside to find a beautiful open floor plan with engineered hardwoods throughout, vaulted ceilings, and a sound system installed in the home, perfect for both everyday living and entertaining guests. The kitchen is a chef's delight with a commercial grade stove, high-end appliances, custom cabinets, quartz countertops, marble backsplash, a large island with built-in storage, and a wet bar with a drink cooler built-in. The walk-in pantry provides ample storage as well. The large kitchen flows seamlessly into the dining and living areas. The office located just off the foyer offers flexible use and can easily be converted into a formal dining room if desired. Retreat to the primary suite, complete with a vaulted ceiling, a walk-in shower with marble tile, herringbone marble floors, and a large soaking tub for ultimate relaxation. The master closet is spacious and features custom built-in shelving along with a secure built-in gun safe. The additional 3 bedrooms are spacious and versatile-ideal for family and guests. The guest bedroom suite features its own bathroom and walk-in closet while the other two bedrooms share a large bathroom. The spacious bonus room with ample storage space can be turned into a 5th bedroom if needed. Enjoy the outdoors from the covered back patio with a brick fireplace & vaulted ceiling, perfect for morning coffee or weekend gatherings. This home offers easy access to some of the top schools in the state, parks, downtown shopping and restaurants, while still providing a peaceful retreat. Don't miss the chance to make this exceptional property yours-schedule a showing today! Parcel Number: B 09 016F (0.06 acres) is also included in this transaction. Owner is a licensed GA real estate agent.
Contact an agent
Home facts
- Year built:2020
- Listing ID #:10594200
- Updated:August 30, 2025 at 03:25 AM
Rooms and interior
- Bedrooms:5
- Total bathrooms:4
- Full bathrooms:3
- Half bathrooms:1
- Living area:3,293 sq. ft.
Heating and cooling
- Cooling:Ceiling Fan(s), Central Air, Electric, Heat Pump, Zoned
- Heating:Central, Electric, Heat Pump, Zoned
Structure and exterior
- Roof:Composition, Metal
- Year built:2020
- Building area:3,293 sq. ft.
- Lot area:10.33 Acres
Schools
- High school:Oconee County
- Middle school:Oconee County
- Elementary school:Colham Ferry
Utilities
- Water:Well
- Sewer:Septic Tank
Finances and disclosures
- Price:$1,285,000
- Price per sq. ft.:$390.22
- Tax amount:$6,994 (24)
New listings near 1491 Saxon Road
- New
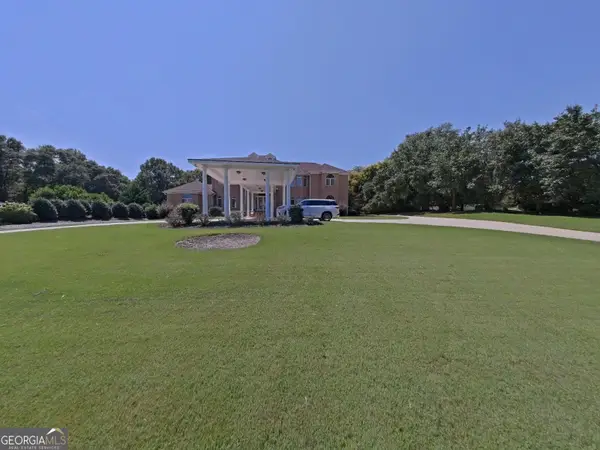 $1,695,000Active5 beds 5 baths5,418 sq. ft.
$1,695,000Active5 beds 5 baths5,418 sq. ft.1271 Daandra Drive, Watkinsville, GA 30677
MLS# 10594169Listed by: Re/Max Lake Country - New
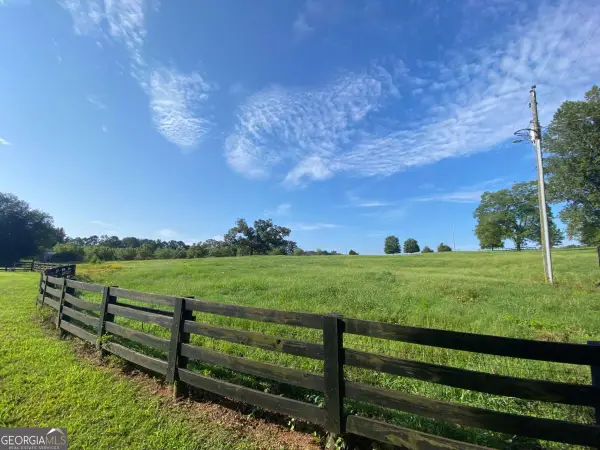 $945,000Active12.23 Acres
$945,000Active12.23 Acres2223 Salem Road, Watkinsville, GA 30677
MLS# 10593046Listed by: Coldwell Banker Upchurch Rlty. - New
 $899,000Active6 beds 5 baths5,783 sq. ft.
$899,000Active6 beds 5 baths5,783 sq. ft.1110 Colorado Bend, Watkinsville, GA 30677
MLS# 10591734Listed by: Keller Williams Greater Athens - New
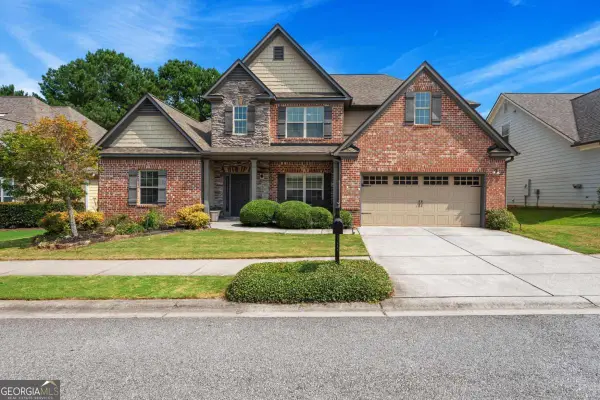 $595,000Active4 beds 3 baths2,763 sq. ft.
$595,000Active4 beds 3 baths2,763 sq. ft.2080 Orchard Walk, Watkinsville, GA 30677
MLS# 10590748Listed by: Greater Athens Properties - New
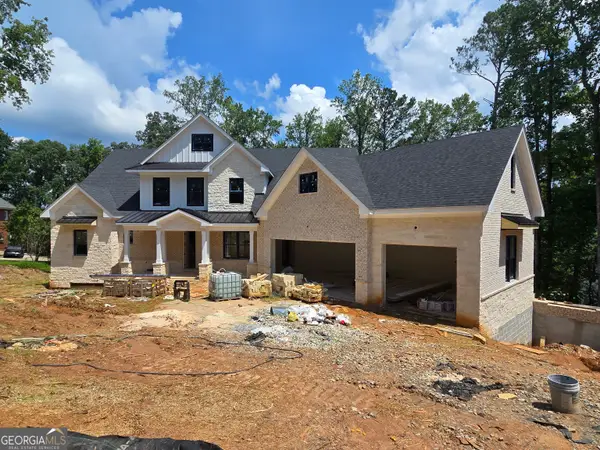 $1,165,000Active4 beds 5 baths3,816 sq. ft.
$1,165,000Active4 beds 5 baths3,816 sq. ft.1080 Ramser Drive #51, Watkinsville, GA 30677
MLS# 10590693Listed by: Bulldawg Realty.com GA LLC - New
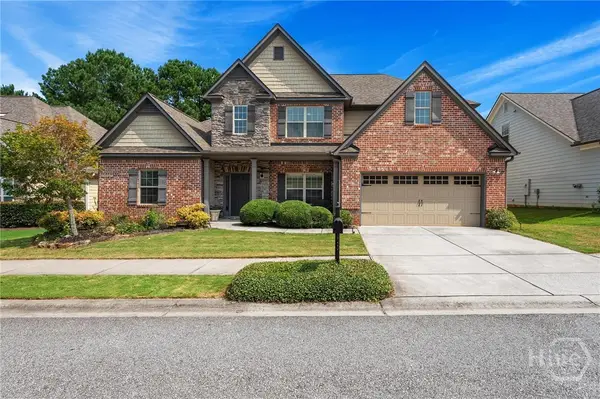 $595,000Active4 beds 3 baths2,763 sq. ft.
$595,000Active4 beds 3 baths2,763 sq. ft.2080 Orchard Walk, Watkinsville, GA 30677
MLS# CL337281Listed by: GREATER ATHENS PROPERTIES - New
 $726,990Active4 beds 3 baths
$726,990Active4 beds 3 baths90 Morrison Street #55, Watkinsville, GA 30677
MLS# 10590439Listed by: Liberty Realty Professionals - New
 $726,990Active4 beds 3 baths
$726,990Active4 beds 3 baths92 Morrison Street #22, Watkinsville, GA 30677
MLS# 10590444Listed by: Liberty Realty Professionals - New
 $671,990Active4 beds 4 baths
$671,990Active4 beds 4 baths100 Morrison Street #52, Watkinsville, GA 30677
MLS# 10590367Listed by: Liberty Realty Professionals
