194 New High Shoals Road, Watkinsville, GA 30677
Local realty services provided by:Better Homes and Gardens Real Estate Jackson Realty
194 New High Shoals Road,Watkinsville, GA 30677
$519,000
- 4 Beds
- 3 Baths
- 2,243 sq. ft.
- Single family
- Pending
Listed by: lauren denmark
Office: waddell realty group
MLS#:10587150
Source:METROMLS
Price summary
- Price:$519,000
- Price per sq. ft.:$231.39
About this home
DOWNTOWN WATKINSVILLE! NO HOA! This charming 4 Bedroom/3 Bathroom has a full dedicated guest suite/office on the main level! Presenting the Ponderosa plan, featuring a large closet and full guest suite leading to an open concept great room with full kitchen and dining room. You have ample natural light throughout from all the windows on the main level too. The kitchen features a large center island, custom white cabinetry on the perimeter with contrasting dark navy blue island, satin brass pulls/knobs, Pinnacle Pure White quartz countertops in both kitchen and master bathroom, Whirlpool stainless appliances with smooth top range, large under mount kitchen sink and 3x6 white gloss subway tiled backsplash laid vertically. The great room features a cozy wood burning fireplace with tiled surround and eat in dining room/breakfast room. Just up the staircase is the master suite featuring a massive walk in closet, white quartz countertops, double sinks, tiled floors and tiled shower. Two additional bedrooms (both with walk in closets!) share a full bath upstairs. Laundry room is conveniently located upstairs as well. Fully wrapped hardieboard siding on the exterior with brick skirt surround will ensure a lifetime of low maintenance. The backyard is level with a covered rear porch perfect for entertaining. All of these dynamic appointments are perfectly enveloped on a spacious 0.69 acre lot in downtown Watkinsville adorned with professionally installed landscaping with Bermuda sodded yard adding to its curb appeal. This home is conveniently located close to shops, restaurants, banks, gas stations, historic Rocket Field and Oconee Cultural Arts Foundation!
Contact an agent
Home facts
- Year built:2025
- Listing ID #:10587150
- Updated:January 09, 2026 at 11:23 AM
Rooms and interior
- Bedrooms:4
- Total bathrooms:3
- Full bathrooms:3
- Living area:2,243 sq. ft.
Heating and cooling
- Cooling:Central Air, Electric
- Heating:Central, Electric
Structure and exterior
- Roof:Composition
- Year built:2025
- Building area:2,243 sq. ft.
- Lot area:0.69 Acres
Schools
- High school:Oconee County
- Middle school:Oconee County
- Elementary school:Colham Ferry
Utilities
- Water:Public, Water Available
- Sewer:Septic Tank
Finances and disclosures
- Price:$519,000
- Price per sq. ft.:$231.39
- Tax amount:$481 (2024)
New listings near 194 New High Shoals Road
- New
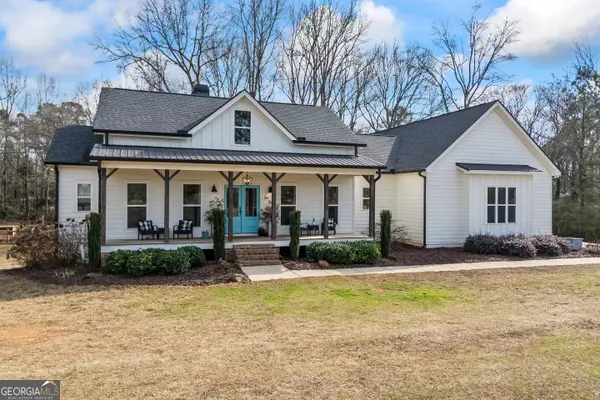 $1,050,000Active5 beds 4 baths4,100 sq. ft.
$1,050,000Active5 beds 4 baths4,100 sq. ft.1060 Parker Creek Road, Watkinsville, GA 30677
MLS# 10668313Listed by: Virtual Properties Realty.com - New
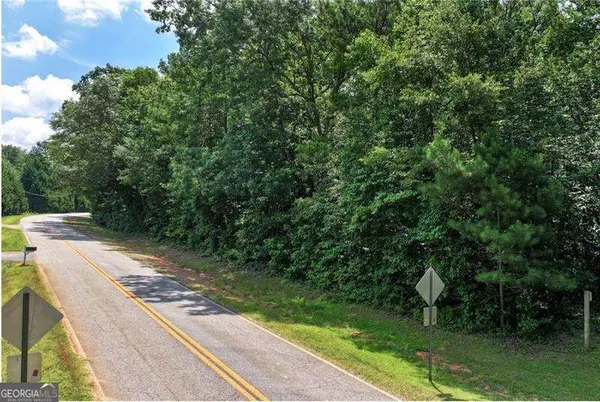 $325,000Active7.89 Acres
$325,000Active7.89 Acres0 Marshall Store Road, Watkinsville, GA 30677
MLS# 10668105Listed by: Virtual Properties Realty.com - New
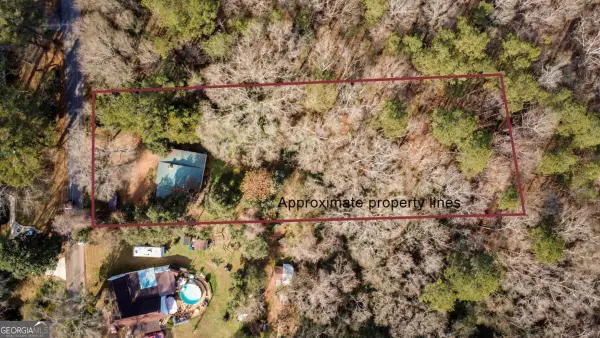 $215,000Active3 beds 1 baths1,080 sq. ft.
$215,000Active3 beds 1 baths1,080 sq. ft.60 Thrasher Drive, Watkinsville, GA 30677
MLS# 10667876Listed by: C Tucker & Co - New
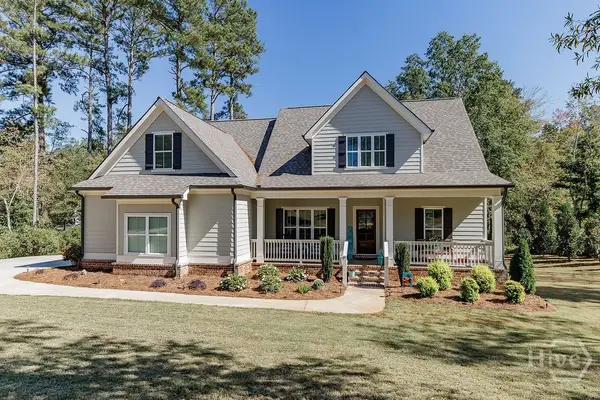 $684,900Active4 beds 3 baths2,673 sq. ft.
$684,900Active4 beds 3 baths2,673 sq. ft.1075 Porter Creek Drive, Watkinsville, GA 30677
MLS# CL346108Listed by: 5MARKET REALTY - New
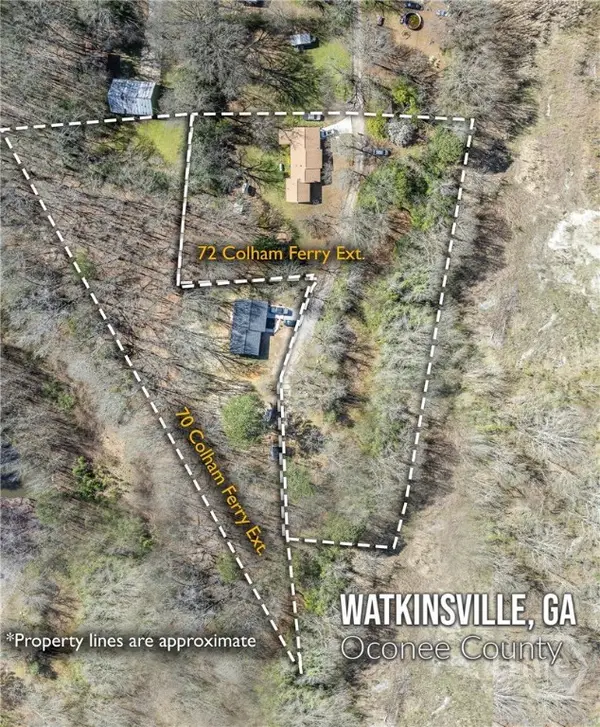 $1,164,000Active6 beds 4 baths3,181 sq. ft.
$1,164,000Active6 beds 4 baths3,181 sq. ft.70 Colham Ferry Ext, Watkinsville, GA 30677
MLS# CL346324Listed by: KELLER WILLIAMS GREATER ATHENS - New
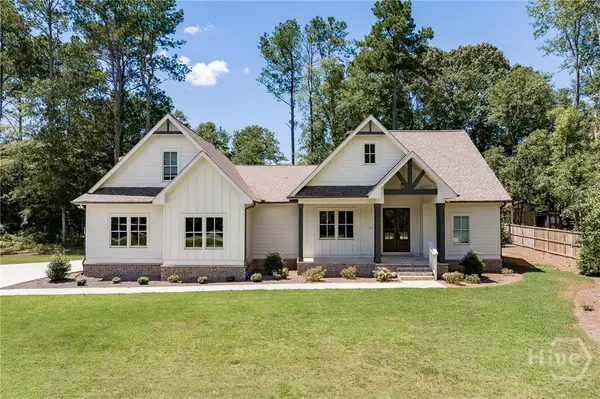 $725,000Active5 beds 3 baths3,116 sq. ft.
$725,000Active5 beds 3 baths3,116 sq. ft.157 S Main Street, Watkinsville, GA 30677
MLS# CL346032Listed by: WOODALL REALTY GROUP - New
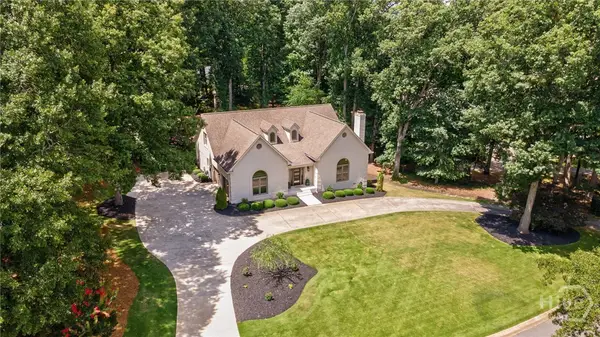 $1,100,000Active4 beds 4 baths3,152 sq. ft.
$1,100,000Active4 beds 4 baths3,152 sq. ft.1291 Millstone Run, Watkinsville, GA 30677
MLS# CL346174Listed by: RE/MAX LIVING - New
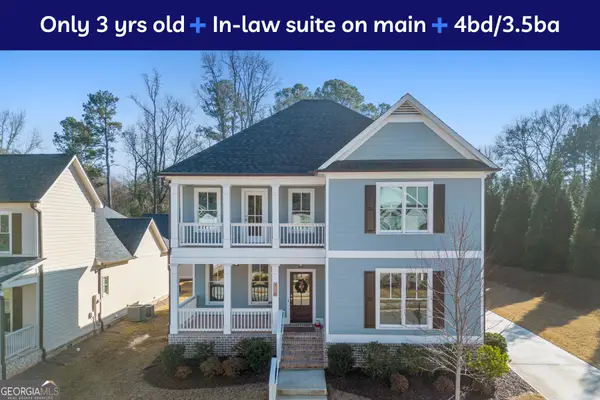 $600,000Active4 beds 4 baths2,862 sq. ft.
$600,000Active4 beds 4 baths2,862 sq. ft.1060 Copperville Drive, Watkinsville, GA 30677
MLS# 10666103Listed by: Align Real Estate - New
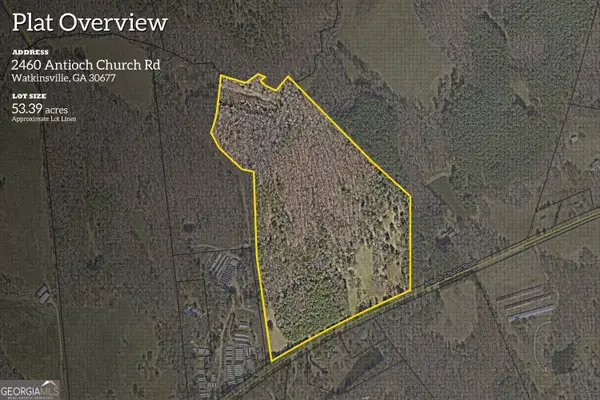 $1,350,000Active53.39 Acres
$1,350,000Active53.39 Acres2460 Antioch Church Road, Watkinsville, GA 30677
MLS# 10666036Listed by: Berkshire Hathaway HomeServices Georgia Properties - New
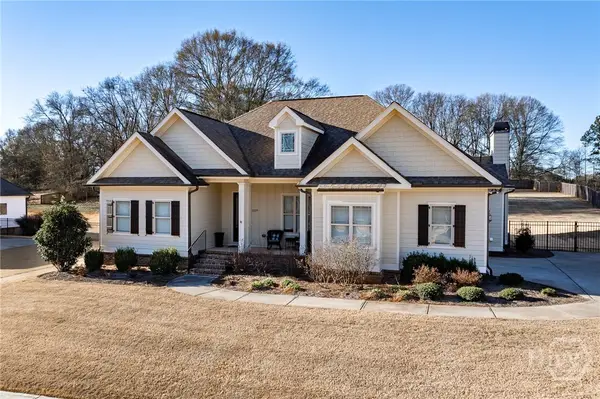 $628,500Active4 beds 3 baths2,370 sq. ft.
$628,500Active4 beds 3 baths2,370 sq. ft.2339 Maddison Avenue, Watkinsville, GA 30677
MLS# CL345961Listed by: 5MARKET REALTY
