15 Village Parkway, Waverly Hall, GA 31831
Local realty services provided by:Better Homes and Gardens Real Estate Historic
Listed by: missi jones
Office: keller williams realty river cities
MLS#:224551
Source:GA_CBR
Price summary
- Price:$625,000
- Price per sq. ft.:$155.74
About this home
Welcome to this exceptional 5-bedroom, 4.5-bath brick home set on a beautiful 5.15-acre corner lot in one of Harris County's most sought-after areas. Offering space, privacy, and versatility, this property features a 3-car garage plus an additional brick 1-car garage/workshop, perfect for storage, hobbies, or equipment. Inside, enjoy a spacious split floor plan with a large master suite and luxurious master bath, generously sized bedrooms, and a convenient Jack-and-Jill bathroom. A flexible playroom/office ensures the home fits a variety of needs. The kitchen and breakfast area flow together seamlessly for easy everyday living, while the separate dining room provides a great space for entertaining. The expansive living room showcases charming barn doors and serves as the heart of the home. Ideal for multi-generational living, the property includes a mother-in-law suite complete with a kitchenette and full bathroom. Outside, the fully fenced acreage is perfect for families and pets, complete with a swing set and a garden area ready for planting. The property also includes two new AC units installed in 2021, offering peace of mind and energy efficiency. Positioned on a private corner lot with plenty of room to roam, this home blends comfort, convenience, and country living at its finest! Schedule your showing TODAY!
Contact an agent
Home facts
- Year built:2004
- Listing ID #:224551
- Added:56 day(s) ago
- Updated:January 11, 2026 at 04:11 PM
Rooms and interior
- Bedrooms:4
- Total bathrooms:5
- Full bathrooms:4
- Half bathrooms:1
- Living area:4,013 sq. ft.
Heating and cooling
- Cooling:Ceiling Fan, Central Electric
- Heating:Electric
Structure and exterior
- Year built:2004
- Building area:4,013 sq. ft.
- Lot area:5.15 Acres
Utilities
- Water:Public
- Sewer:Septic Tank
Finances and disclosures
- Price:$625,000
- Price per sq. ft.:$155.74
New listings near 15 Village Parkway
- New
 $19,900Active1.53 Acres
$19,900Active1.53 AcresBLK 14 LOT 11 Redbud Court, Waverly Hall, GA 31831
MLS# 10669843Listed by: John Bunn Realty - New
 $6,500Active0.45 Acres
$6,500Active0.45 AcresBLK 38 LOT 02 Violet Avenue, WAVERLY HALL, GA 31831
MLS# 225328Listed by: CENTURY 21 BUNN REAL ESTATE - New
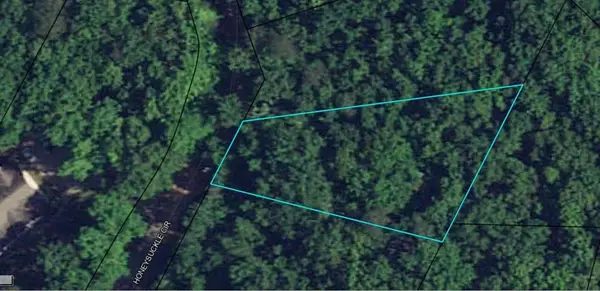 $6,500Active0.47 Acres
$6,500Active0.47 AcresBLK 33 LOT 06 Juniper Way, WAVERLY HALL, GA 31831
MLS# 225327Listed by: CENTURY 21 BUNN REAL ESTATE - New
 $6,000Active1 Acres
$6,000Active1 Acres0 Red Bud Court, WAVERLY HALL, GA 31831
MLS# 225309Listed by: 1827 REAL ESTATE LLC - New
 $54,537Active0 Acres
$54,537Active0 Acres0 Ga Highway 0315, WAVERLY HALL, GA 31831
MLS# 225293Listed by: COLDWELL BANKER / KENNON, PARKER, DUNCAN & DAVIS 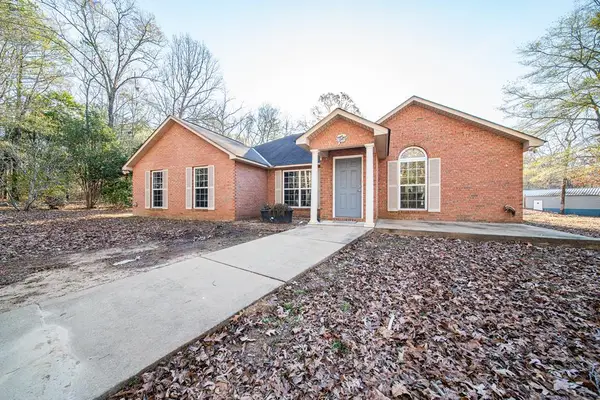 $385,000Active3 beds 2 baths2,200 sq. ft.
$385,000Active3 beds 2 baths2,200 sq. ft.180 Hamlett Court, WAVERLY HALL, GA 31831
MLS# 225031Listed by: COLDWELL BANKER / KENNON, PARKER, DUNCAN & DAVIS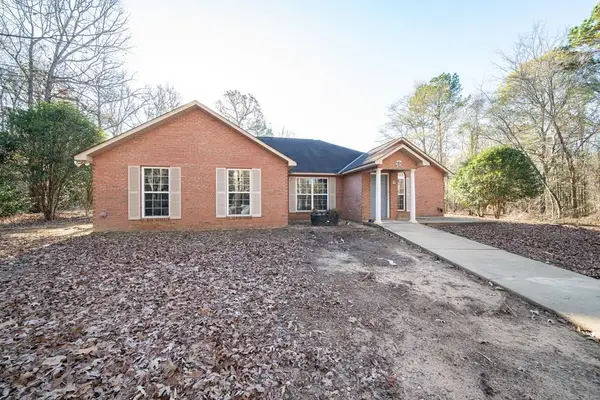 $385,000Active3 beds 2 baths2,168 sq. ft.
$385,000Active3 beds 2 baths2,168 sq. ft.180 Hamlett Court, WAVERLY HALL, GA 31831
MLS# 225032Listed by: COLDWELL BANKER / KENNON, PARKER, DUNCAN & DAVIS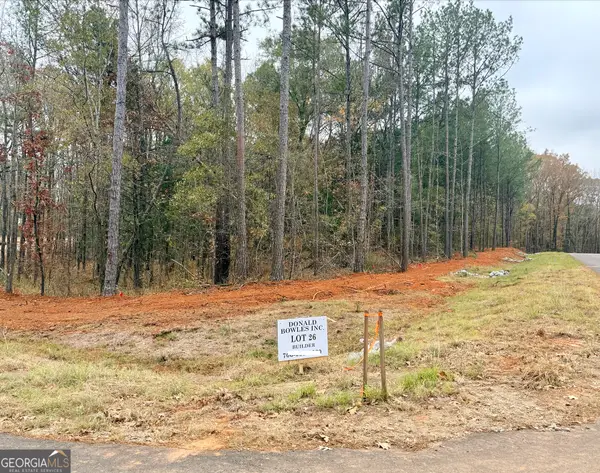 $65,000Active1.4 Acres
$65,000Active1.4 AcresLOT 26 Rolling Meadows Way, Waverly Hall, GA 31831
MLS# 10656481Listed by: Keller Williams River Cities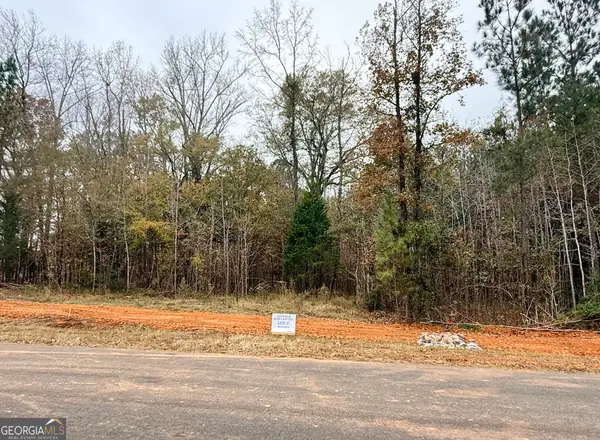 $85,000Active1 Acres
$85,000Active1 AcresLOT 27 Rolling Meadows Way, Waverly Hall, GA 31831
MLS# 10656486Listed by: Keller Williams River Cities $13,000Active0.74 Acres
$13,000Active0.74 AcresLOT 20 Mountain Ridge Drive, Waverly Hall, GA 31831
MLS# 10654384Listed by: Georgia Real Estate Team
