72 W Teddy Bear Lane, Waverly Hall, GA 31831
Local realty services provided by:Better Homes and Gardens Real Estate Historic
Listed by: jenny williams
Office: coldwell banker / kennon, parker, duncan & davis
MLS#:224532
Source:GA_CBR
Price summary
- Price:$460,000
- Price per sq. ft.:$139.44
About this home
You really need to see this home to fully experience all that it has to offer! Nestled on a private, tree-lined cul-de-sac lot in the highly desirable Timberland neighborhood, this beautifully maintained four-sided brick home offers the perfect blend of comfort, space, and style. Featuring four bedrooms and three and a half baths, a spacious open layout connects the kitchen and family room, centered around a warm, inviting fireplace. Gorgeous LVP flooring flows throughout the main level, which complement the separate office and formal dining rooms—ideal for work-from-home days and hosting gatherings. The primary suite is truly impressive, complete with an expansive sitting/exercise room, large his-and-hers closets, and a spa-like en-suite bath. A generously sized additional bedroom with its own private bath makes a perfect mother-in-law or teen suite, offering comfort and privacy for guests or family members. Storage will never be an issue with tons of space throughout, plus a new large shed situated in the backyard. Thoughtful upgrades, such as the beautiful 8-foot entry and interior doors, accent the main level, along with a lawn irrigation system, in-ground pet fence, and spray insulation in the attic for enhanced energy efficiency. Relax on the private front or back porches and enjoy the peaceful surroundings of this exceptional lot. With ample storage, an ideal layout, and timeless finishes, this home is a true stunner!
Contact an agent
Home facts
- Year built:2016
- Listing ID #:224532
- Added:273 day(s) ago
- Updated:February 11, 2026 at 03:49 PM
Rooms and interior
- Bedrooms:4
- Total bathrooms:4
- Full bathrooms:3
- Half bathrooms:1
- Living area:3,299 sq. ft.
Heating and cooling
- Cooling:Central Electric
Structure and exterior
- Year built:2016
- Building area:3,299 sq. ft.
Utilities
- Sewer:Septic Tank
Finances and disclosures
- Price:$460,000
- Price per sq. ft.:$139.44
New listings near 72 W Teddy Bear Lane
- New
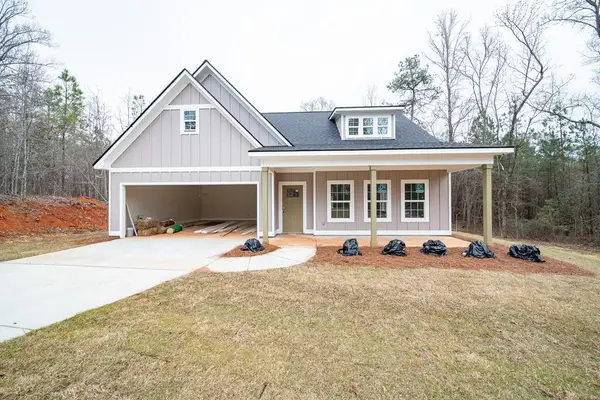 $419,000Active3 beds 3 baths1,922 sq. ft.
$419,000Active3 beds 3 baths1,922 sq. ft.181 Twin Lakes Road, WAVERLY HALL, GA 31831
MLS# 227879Listed by: KELLER WILLIAMS REALTY RIVER CITIES 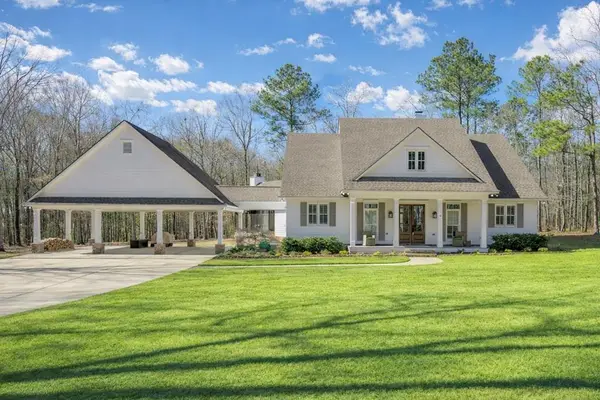 $639,000Pending3 beds 3 baths2,654 sq. ft.
$639,000Pending3 beds 3 baths2,654 sq. ft.1652 Pierce Road, WAVERLY HALL, GA 31831
MLS# 227805Listed by: KELLER WILLIAMS REALTY RIVER CITIES- Open Sat, 12 to 2pm
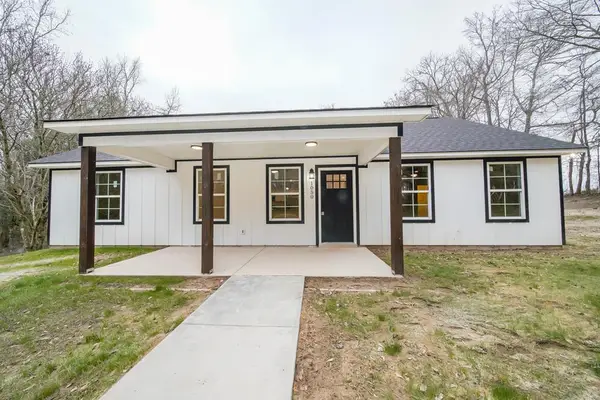 $329,900Active3 beds 2 baths1,440 sq. ft.
$329,900Active3 beds 2 baths1,440 sq. ft.1050 Mount Airy Road, WAVERLY HALL, GA 31831
MLS# 226716Listed by: COLDWELL BANKER / KENNON, PARKER, DUNCAN & DAVIS 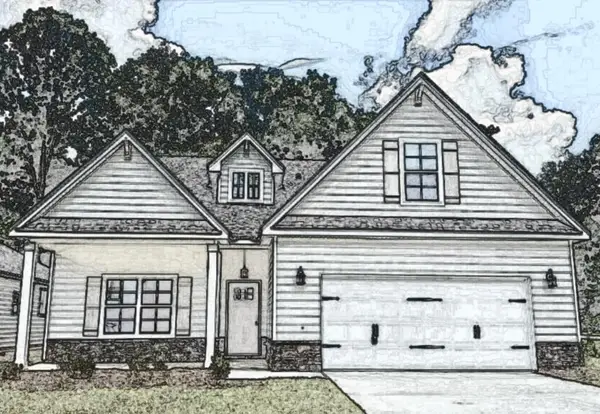 $397,500Active4 beds 4 baths2,364 sq. ft.
$397,500Active4 beds 4 baths2,364 sq. ft.Lot 11 Rolling Meadows Way, WAVERLY HALL, GA 31831
MLS# 226655Listed by: KELLER WILLIAMS REALTY RIVER CITIES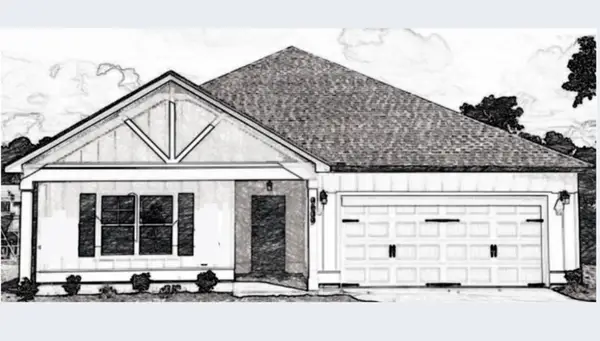 $402,500Active4 beds 2 baths2,149 sq. ft.
$402,500Active4 beds 2 baths2,149 sq. ft.LOT 10 Rolling Meadows Way, WAVERLY HALL, GA 31831
MLS# 226638Listed by: KELLER WILLIAMS REALTY RIVER CITIES $400,000Pending4 beds 3 baths2,251 sq. ft.
$400,000Pending4 beds 3 baths2,251 sq. ft.142 Autumn Trail Way, WAVERLY HALL, GA 31831
MLS# 226563Listed by: COLDWELL BANKER / KENNON, PARKER, DUNCAN & DAVIS $19,900Active1.53 Acres
$19,900Active1.53 AcresBLK 14 LOT 11 Redbud Court, Waverly Hall, GA 31831
MLS# 10669843Listed by: John Bunn Realty $6,500Active0.45 Acres
$6,500Active0.45 AcresBLK 38 LOT 02 Violet Avenue, WAVERLY HALL, GA 31831
MLS# 225328Listed by: CENTURY 21 BUNN REAL ESTATE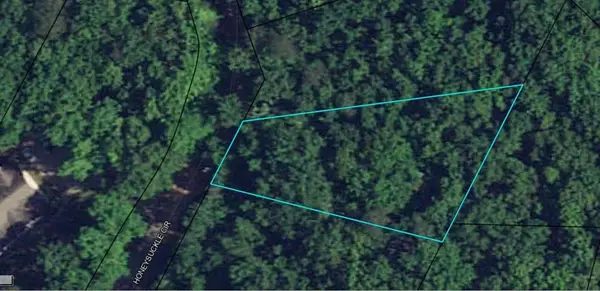 $6,500Active0.47 Acres
$6,500Active0.47 AcresBLK 33 LOT 06 Juniper Way, WAVERLY HALL, GA 31831
MLS# 225327Listed by: CENTURY 21 BUNN REAL ESTATE $6,000Pending1 Acres
$6,000Pending1 Acres0 Red Bud Court, WAVERLY HALL, GA 31831
MLS# 225309Listed by: 1827 REAL ESTATE LLC

