1051 Clearwater Drive, White Plains, GA 30678
Local realty services provided by:Better Homes and Gardens Real Estate Metro Brokers

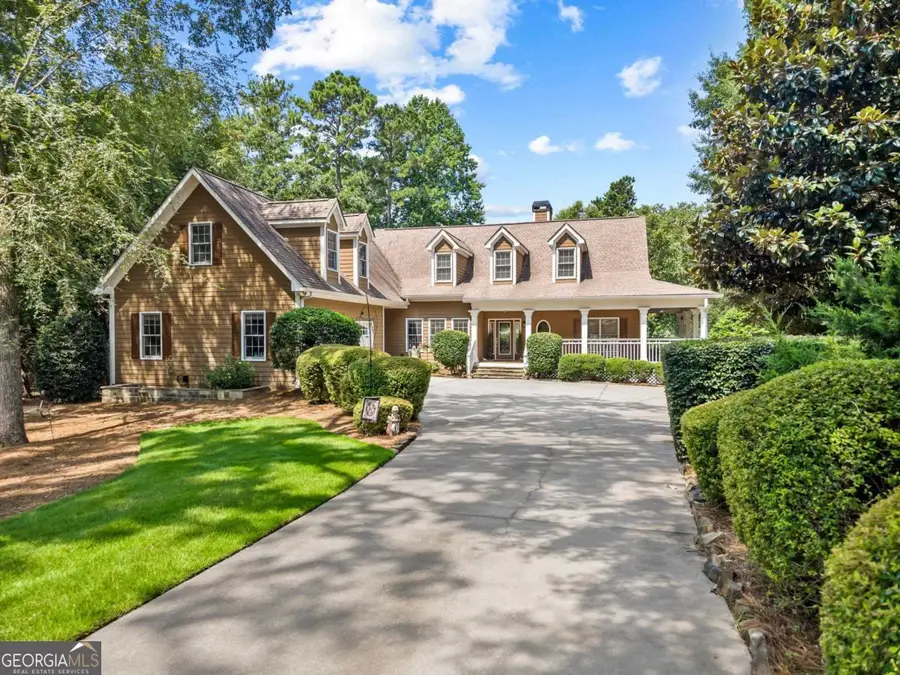
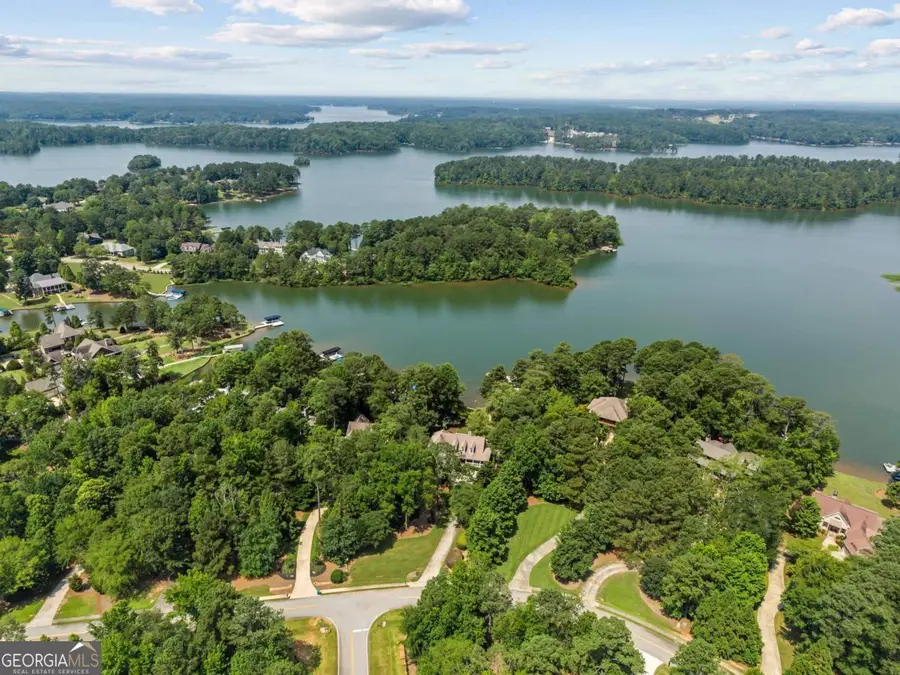
1051 Clearwater Drive,White Plains, GA 30678
$1,650,000
- 5 Beds
- 5 Baths
- 5,116 sq. ft.
- Single family
- Active
Listed by:terri griner
Office:ansley real estate
MLS#:10556999
Source:METROMLS
Price summary
- Price:$1,650,000
- Price per sq. ft.:$322.52
About this home
Welcome to your Lake Oconee lakefront retreat in Emerald Shores! Located on the coveted Richland Creek side of the lake and close to the new highly anticipated private equity membership golf course, The Hideaway. This charming home offers an ideal blend of comfort and lakeside living, designed for both relaxation and entertaining. The main level primary suite provides a serene sanctuary, while two additional bedrooms and a full bath offer ample space for family or guests. The heart of the home is the custom kitchen, featuring granite countertops, extensive molding details, and a convenient desk station. Enjoy meals in the elegant formal dining room or the sun-drenched Lakeside breakfast room. The Great Room, with its soaring vaulted ceilings, is perfect for gatherings. A practical mudroom and laundry area are also located on this level for ease of use. Discover an expansive second primary suite on the terrace level, complete with a generous walk-in closet and a full bath. This level also boasts a second kitchen, an office, and a wet bar, offering incredible flexibility and potential for a separate living space. You'll find abundant storage and a huge workspace, accessible from both the interior and exterior of the home, ideal for hobbies or a home business. For guests, a full guest suite with a sitting area and private bath is conveniently located over the garage. Step outside and be captivated by the abundance of outdoor living space, both covered and tiled, on multiple levels. A paved walkway leads you to the water's edge, where beautiful views await. This home includes a max dock, providing easy access to all your favorite lake activities. Experience the best of lakefront living in this meticulously designed home, offering comfort, convenience, and breathtaking scenery. Call us today to schedule your showing. It's time to enjoy the Lake Life!!
Contact an agent
Home facts
- Year built:2000
- Listing Id #:10556999
- Updated:August 16, 2025 at 10:36 AM
Rooms and interior
- Bedrooms:5
- Total bathrooms:5
- Full bathrooms:4
- Half bathrooms:1
- Living area:5,116 sq. ft.
Heating and cooling
- Cooling:Central Air, Electric
- Heating:Central
Structure and exterior
- Roof:Composition
- Year built:2000
- Building area:5,116 sq. ft.
- Lot area:0.81 Acres
Schools
- High school:Greene County
- Middle school:Anita White Carson
- Elementary school:Greene County Primary
Utilities
- Water:Public
- Sewer:Septic Tank
Finances and disclosures
- Price:$1,650,000
- Price per sq. ft.:$322.52
- Tax amount:$8,721 (2024)
New listings near 1051 Clearwater Drive
- New
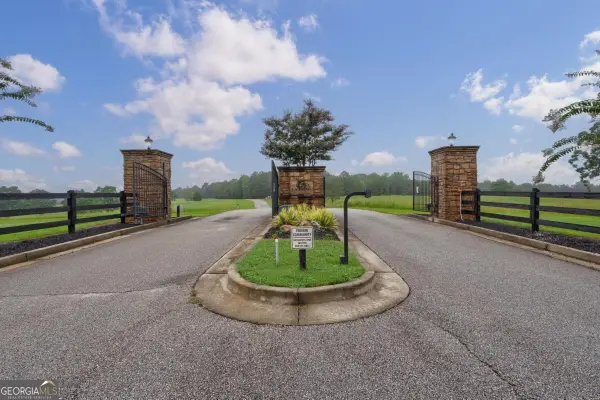 $240,000Active6.06 Acres
$240,000Active6.06 AcresLOT 43 1030 Bay View, White Plains, GA 30678
MLS# 10585680Listed by: REAL PROPERTY ADVISORS, LLC - New
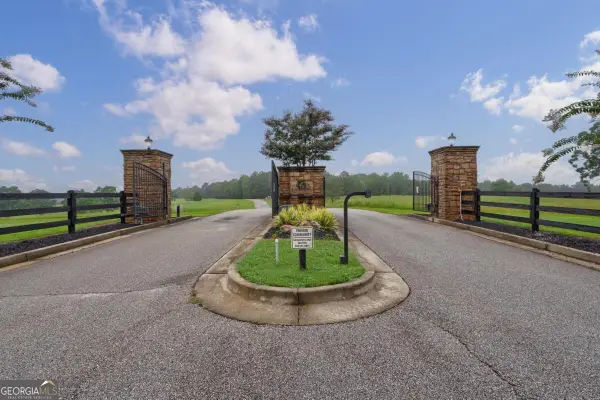 $140,000Active3.21 Acres
$140,000Active3.21 AcresLOT 44 Oconee Landing Drive, White Plains, GA 30678
MLS# 10585691Listed by: REAL PROPERTY ADVISORS, LLC - New
 $165,000Active4.11 Acres
$165,000Active4.11 AcresLOT 45 Oconee Landing Drive, White Plains, GA 30678
MLS# 10585692Listed by: REAL PROPERTY ADVISORS, LLC  $195,000Active3 beds 2 baths875 sq. ft.
$195,000Active3 beds 2 baths875 sq. ft.1290 Crawfordville Road, White Plains, GA 30678
MLS# 10569713Listed by: Coldwell Banker Upchurch Rlty.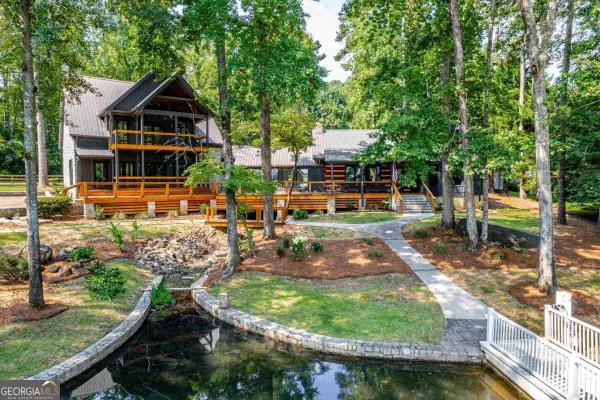 $2,100,000Active4 beds 5 baths4,524 sq. ft.
$2,100,000Active4 beds 5 baths4,524 sq. ft.1040 Chieftian Way, White Plains, GA 30678
MLS# 10563208Listed by: NOT AVAILABLE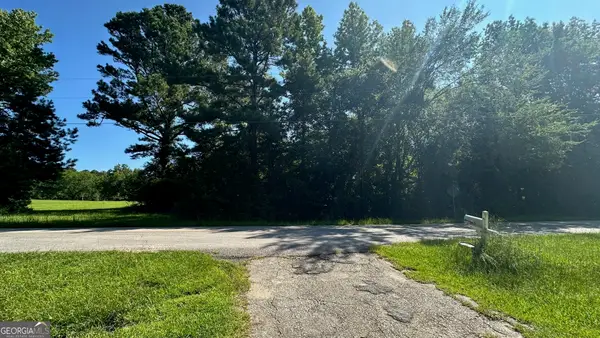 $24,999Active1 Acres
$24,999Active1 Acres1 Warren Road, White Plains, GA 30678
MLS# 10557224Listed by: Coldwell Banker Lake Oconee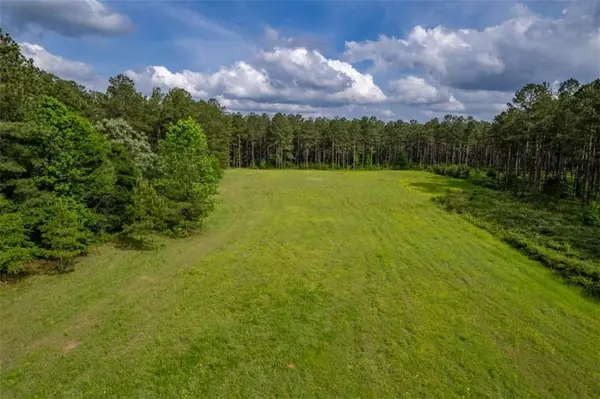 $317,872Active21.76 Acres
$317,872Active21.76 Acres0 Jordans Mill Road, White Plains, GA 30678
MLS# 7609269Listed by: ALGIN REALTY, INC.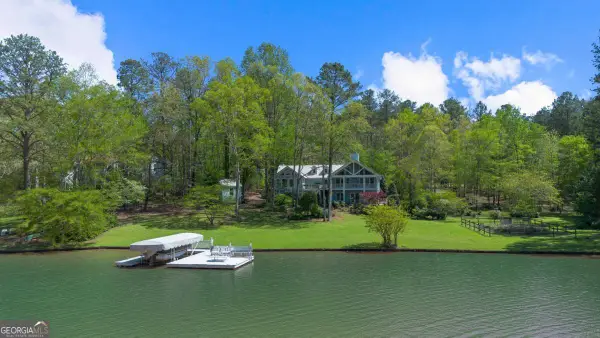 $1,300,000Active2 beds 3 baths3,400 sq. ft.
$1,300,000Active2 beds 3 baths3,400 sq. ft.1320 Tal Lewis Road, White Plains, GA 30678
MLS# 10551156Listed by: Drake Realty Lake Area, LLC $500,000Active0.85 Acres
$500,000Active0.85 Acres1511 White Oak Drive, White Plains, GA 30678
MLS# 10543488Listed by: Ansley Real Estate
