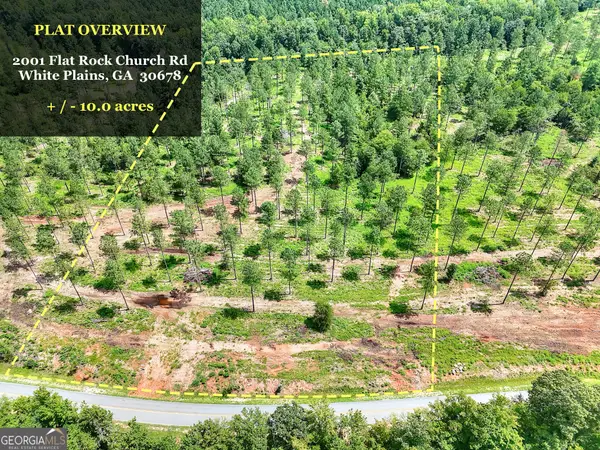1061 Clearwater Drive, White Plains, GA 30678
Local realty services provided by:Better Homes and Gardens Real Estate Jackson Realty
1061 Clearwater Drive,White Plains, GA 30678
$1,885,000
- 5 Beds
- 5 Baths
- 4,345 sq. ft.
- Single family
- Active
Listed by:will vines4049370275, WillVines@AnsleyRE.com
Office:ansley real estate
MLS#:10610614
Source:METROMLS
Price summary
- Price:$1,885,000
- Price per sq. ft.:$433.83
- Monthly HOA dues:$41.67
About this home
If you're looking for Lake Oconee living set on a quiet cove with max dock and a flat, landscaped backyard, then this 5 bedroom, 4.5 bathroom lake front property in the Emerald Shores neighborhood is ready for you! This DreamBuilt home features an open floor plan with a two-story great room and stone fireplace, kitchen featuring stainless steel appliances and oversized island that accommodates 6+ guests, dining space that accommodates 8+ guests, all with lake views and perfect for entertaining! Additional entertaining space is located on the screened in porch featuring a wood-burning fireplace and hot tub. Primary suite, guest room with ensuite bathroom, powder room, and utility room on the first floor allow for one floor living. The second floor features the third ensuite bedroom and a fourth bedroom with quick access to the hallway bathroom. The current owner uses the fifth bedroom as combined bunk room plus sitting area - this flexible space also can be used as a game room or office space. Additional features include recently refurbished max dock, two electric personal watercraft lifts, 7,000lb hydraulic boat lift, yard irrigation system, exterior light and hard scaping, firepit, 25' commercial flag pole, new dual electric hot water heaters, water softener and purification systems, central vacuum, interior remote start propane fire place, 10-feet ceiling on main floor, two car garage, car charging outlet, guest parking, and more! Home is located a short boat ride away from the planned Hideaway, Ritz Carlton, Jumping Rock, Birch restaurant, among other Lake Oconee points of interest!! For a truly turnkey vacation home experience, Seller is offering select furniture, boat, and personal watercraft by way of a separate bill of sale.
Contact an agent
Home facts
- Year built:2005
- Listing ID #:10610614
- Updated:September 28, 2025 at 10:37 AM
Rooms and interior
- Bedrooms:5
- Total bathrooms:5
- Full bathrooms:4
- Half bathrooms:1
- Living area:4,345 sq. ft.
Heating and cooling
- Cooling:Central Air, Electric, Heat Pump
- Heating:Central, Electric, Heat Pump
Structure and exterior
- Roof:Composition
- Year built:2005
- Building area:4,345 sq. ft.
- Lot area:0.68 Acres
Schools
- High school:Greene County
- Middle school:Anita White Carson
- Elementary school:Lake Oconee
Utilities
- Water:Private
- Sewer:Septic Tank
Finances and disclosures
- Price:$1,885,000
- Price per sq. ft.:$433.83
- Tax amount:$7,941 (24)
New listings near 1061 Clearwater Drive
- New
 $119,900Active5.06 Acres
$119,900Active5.06 Acres1071 Emerald Shores Drive, White Plains, GA 30678
MLS# 10597578Listed by: Trivette Realty LLC - New
 $925,000Active3 beds 2 baths2,316 sq. ft.
$925,000Active3 beds 2 baths2,316 sq. ft.1140 Tal Lewis Road, White Plains, GA 30678
MLS# 10598846Listed by: NOT AVAILABLE - New
 $149,900Active5 Acres
$149,900Active5 Acres1010 Emerald Shores Drive, White Plains, GA 30678
MLS# 10600209Listed by: Trivette Realty LLC - New
 $89,900Active3 Acres
$89,900Active3 Acres1221 Emerald Shores Drive, White Plains, GA 30678
MLS# 10600639Listed by: Trivette Realty LLC - New
 $89,000Active1.89 Acres
$89,000Active1.89 Acres2010 Clearwater Drive, White Plains, GA 30678
MLS# 10605663Listed by: Trivette Realty LLC - New
 $149,900Active5.06 Acres
$149,900Active5.06 Acres1041 Emerald Shores Drive, White Plains, GA 30678
MLS# 10603481Listed by: Trivette Realty LLC - New
 $475,000Active0.85 Acres
$475,000Active0.85 Acres1511 White Oak Drive, White Plains, GA 30678
MLS# 10610714Listed by: NOT AVAILABLE - New
 $1,575,000Active4 beds 4 baths
$1,575,000Active4 beds 4 baths1250 Cherokee Trail, White Plains, GA 30678
MLS# 10611686Listed by: NOT AVAILABLE  $425,000Active-- beds -- baths
$425,000Active-- beds -- baths2001 Flat Rock Church Road, White Plains, GA 30678
MLS# 10587831Listed by: Keller Williams Rlty Atl. Part
