8075 Tristan Way, Whitesburg, GA 30185
Local realty services provided by:Better Homes and Gardens Real Estate Metro Brokers
8075 Tristan Way,Whitesburg, GA 30185
$550,000
- 4 Beds
- 3 Baths
- - sq. ft.
- Single family
- Active
Listed by: joanna dowda770-252-2266
Office: keller williams realty atl partners
MLS#:7681548
Source:FIRSTMLS
Price summary
- Price:$550,000
About this home
Your wait is finally over! Welcome home to this immaculate three sided traditional brick estate that not only has room for now, but also for expansion. As you enter you are greeted with that wonderful feeling of home, which offerings include the coveted split bedroom floor plan, with the owners suite being one of the star focal points. The suite offers his and hers vanities, soaking tub with separate tiled shower and a large walk-in closet. This room also features a large sitting area and access to the back deck. The Living room features a beautiful brick wood burning fireplace and tray ceilings. The kitchen has a well appointed eat-in area along with chic black granite counter tops and appliances, the perfect space for family gatherings or entertaining. On the other side of the home you have two bedrooms with jack and jill bathroom that connects them and they both feature wonderful closet space. The main floor also boats a half bath for guests and the laundry room as you enter in from the two car garage. Upstairs you will find a fantastic fourth bedroom that would be perfect for the teenager in your life, or even a hobby/craft/movie room. The lay out can be used for multiple different options. Downstairs you will find an unfinished basement with roughly 2000 square feet of additional space. It already has a bathroom stubbed and multiple rooms framed out that can be additional bedrooms or hang out spaces, the opportunities are endless. At the far side of the basement is a boat garage, perfect for storing all those toys for the outdoor enthusiast. The back of the home hosts a beautiful deck off of the kitchen and a poured concrete back patio on the ground level that connects to the wonderfully maintained flat yard. All of this sits on just over an acre, in one of the most coveted areas in Douglas County. This home is truly a must see! Schedule your appointment today with your favorite real estate agent.
Contact an agent
Home facts
- Year built:2007
- Listing ID #:7681548
- Updated:February 14, 2026 at 02:30 PM
Rooms and interior
- Bedrooms:4
- Total bathrooms:3
- Full bathrooms:2
- Half bathrooms:1
Heating and cooling
- Cooling:Ceiling Fan(s), Central Air, Zoned
- Heating:Central
Structure and exterior
- Roof:Composition
- Year built:2007
- Lot area:1.01 Acres
Schools
- High school:Alexander
- Middle school:Fairplay
- Elementary school:South Douglas
Utilities
- Water:Public, Water Available
- Sewer:Septic Tank
Finances and disclosures
- Price:$550,000
- Tax amount:$4,548 (2024)
New listings near 8075 Tristan Way
- New
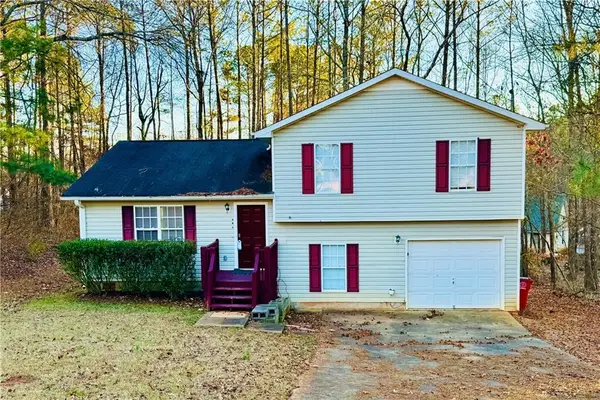 $265,000Active4 beds 2 baths1,616 sq. ft.
$265,000Active4 beds 2 baths1,616 sq. ft.419 Tommy Thompson Way, Whitesburg, GA 30185
MLS# 7715640Listed by: EXP REALTY, LLC. - Open Sat, 12 to 2pmNew
 $465,000Active5 beds 4 baths3,038 sq. ft.
$465,000Active5 beds 4 baths3,038 sq. ft.8050 Tristan Way, Whitesburg, GA 30185
MLS# 7715388Listed by: BOLST, INC. 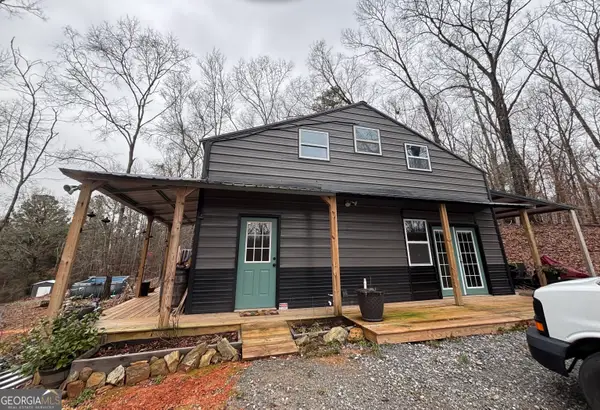 $389,000Active2 beds 1 baths1,800 sq. ft.
$389,000Active2 beds 1 baths1,800 sq. ft.380 Wilson Road, Whitesburg, GA 30185
MLS# 10682189Listed by: Trelora Realty, Inc.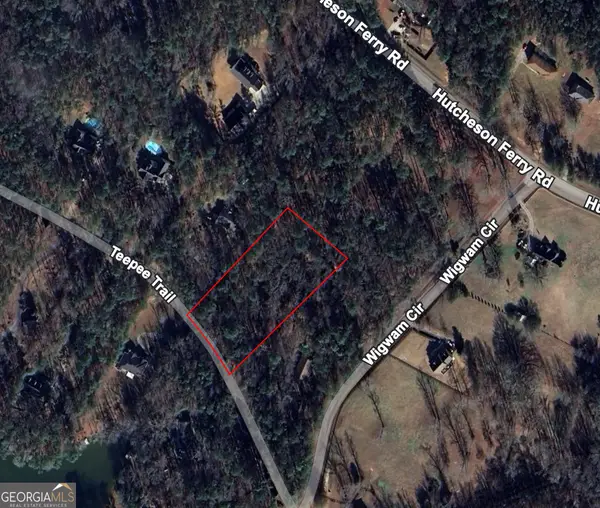 $50,000Active1.9 Acres
$50,000Active1.9 Acres366 Teepee Trail, Whitesburg, GA 30185
MLS# 10681934Listed by: Century 21 Results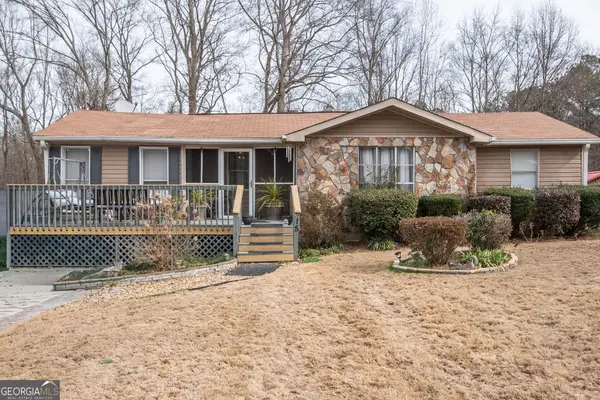 $200,000Active3 beds 1 baths1,256 sq. ft.
$200,000Active3 beds 1 baths1,256 sq. ft.15 Aycock Street, Whitesburg, GA 30185
MLS# 10681603Listed by: Dwelli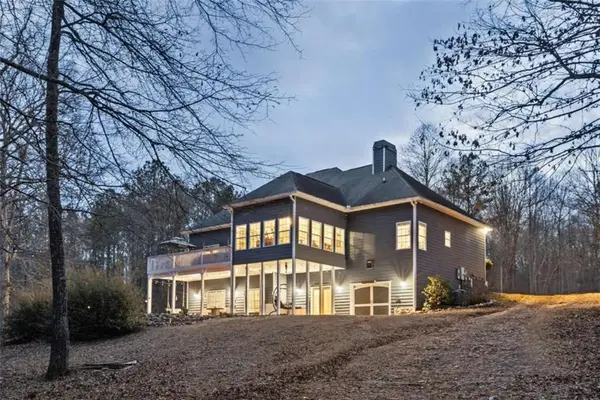 $735,000Active5 beds 5 baths4,096 sq. ft.
$735,000Active5 beds 5 baths4,096 sq. ft.8399 E Carroll Road, Whitesburg, GA 30185
MLS# 7710002Listed by: REAL BROKER, LLC.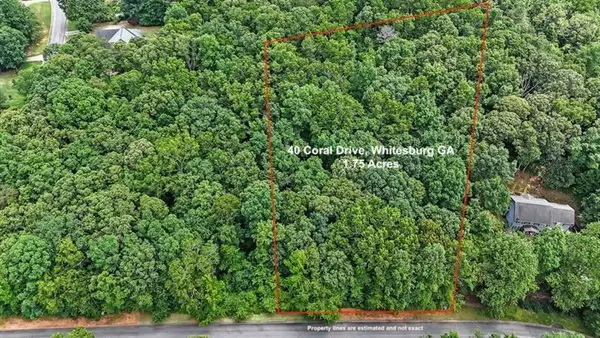 $40,000Active1.75 Acres
$40,000Active1.75 Acres40 Coral Drive, Whitesburg, GA 30185
MLS# 7703934Listed by: RE/MAX AROUND ATLANTA $250,000Pending3 beds 3 baths3,005 sq. ft.
$250,000Pending3 beds 3 baths3,005 sq. ft.824 Old Five Notch Road, Whitesburg, GA 30185
MLS# 10661638Listed by: Metro West Realty Group LLC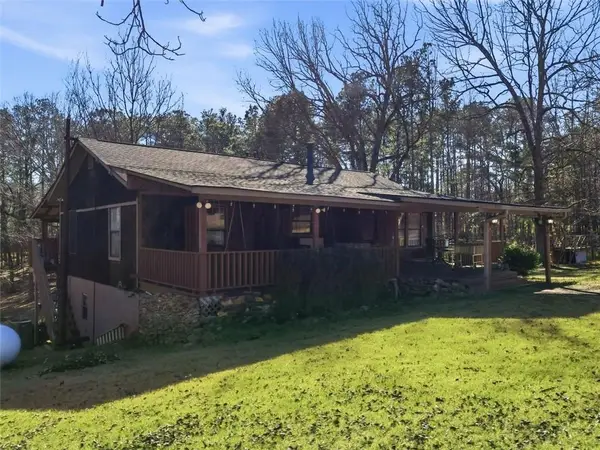 $370,000Active3 beds 2 baths2,464 sq. ft.
$370,000Active3 beds 2 baths2,464 sq. ft.8176 E Highway 5, Whitesburg, GA 30185
MLS# 7694327Listed by: COLDWELL BANKER REALTY $29,999Active-- beds -- baths
$29,999Active-- beds -- baths881 S Little New York Trail, Whitesburg, GA 30185
MLS# 10656214Listed by: Beycome Brokerage Realty LLC

