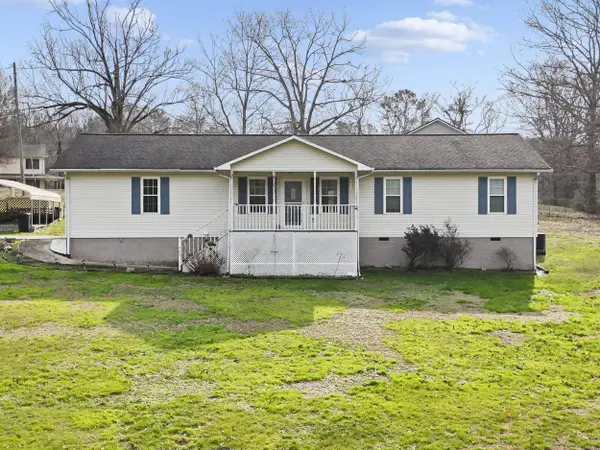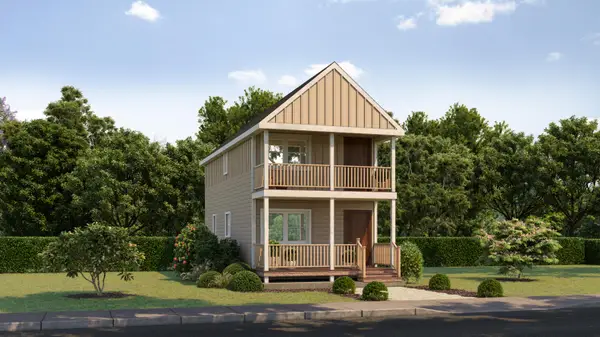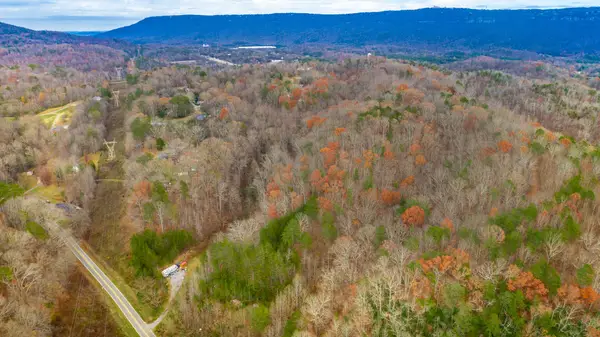148 Carroll Road, Wildwood, GA 30757
Local realty services provided by:Better Homes and Gardens Real Estate Jackson Realty
148 Carroll Road,Wildwood, GA 30757
$1,500,000
- 4 Beds
- 4 Baths
- 3,374 sq. ft.
- Single family
- Active
Listed by: kim l strang, will goldin
Office: crye-leike, realtors
MLS#:1521525
Source:TN_CAR
Price summary
- Price:$1,500,000
- Price per sq. ft.:$444.58
About this home
A once in a lifetime opportunity to own this fabulous picture-perfect farm/residence on 6.7 acres in Wildwood, Georgia. This charmer has a stocked pond, a 6-stall barn with a concrete floor, party pavilion, practice tee box and green, and privacy.
The home was built in 1970 but has undergone several renovations. The most recent update is a family room with a vaulted ceiling, stone woodburning fireplace, built in bookcases and a wet bar. Other improvements include all new windows and gutters, 9 raised flower beds and a recently sealed driveway. There is a smoke house, tractor barn, and a corn crib that has been turned into an adorable one bedroom/bath guest
cottage. The property is fenced all around.
The primary bedroom is downstairs with an adjacent sitting room/den. A new bathroom and walk-in closet were added to enhance the liveabilty of this WONDERFUL HOME.
Contact an agent
Home facts
- Year built:1970
- Listing ID #:1521525
- Added:100 day(s) ago
- Updated:January 10, 2026 at 03:44 PM
Rooms and interior
- Bedrooms:4
- Total bathrooms:4
- Full bathrooms:4
- Living area:3,374 sq. ft.
Heating and cooling
- Cooling:Central Air, Electric, Multi Units
- Heating:Central, Electric, Heating
Structure and exterior
- Roof:Metal
- Year built:1970
- Building area:3,374 sq. ft.
- Lot area:6.7 Acres
Utilities
- Water:Public, Well
- Sewer:Septic Tank
Finances and disclosures
- Price:$1,500,000
- Price per sq. ft.:$444.58
- Tax amount:$3,406
New listings near 148 Carroll Road
- New
 $240,000Active3 beds 2 baths1,300 sq. ft.
$240,000Active3 beds 2 baths1,300 sq. ft.32 Oak Shadows Drive, Wildwood, GA 30757
MLS# 1526301Listed by: KELLER WILLIAMS REALTY  $214,900Active3 beds 3 baths1,010 sq. ft.
$214,900Active3 beds 3 baths1,010 sq. ft.76 Pineway Circle, Wildwood, GA 30757
MLS# 1520768Listed by: KELLER WILLIAMS REALTY $105,000Active9.58 Acres
$105,000Active9.58 Acres6180 Slygo Road, Wildwood, GA 30757
MLS# 1519088Listed by: RE/MAX RENAISSANCE REALTORS $320,000Active3 beds 3 baths2,128 sq. ft.
$320,000Active3 beds 3 baths2,128 sq. ft.341 Guinn Road, Wildwood, GA 30757
MLS# 1525072Listed by: PORCHLIGHT REAL ESTATE LLC $25,000Active1.91 Acres
$25,000Active1.91 Acres0 0 Slygo Road, Wildwood, GA 30757
MLS# 2612526Listed by: EXP REALTY LLC
