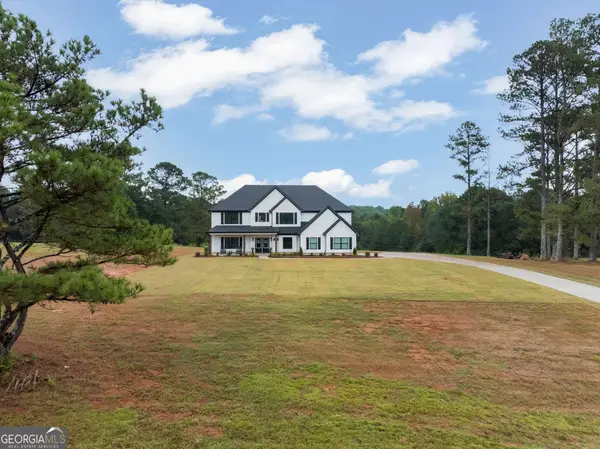351 Conner Lane #LOT 7, Williamson, GA 30292
Local realty services provided by:Better Homes and Gardens Real Estate Metro Brokers
351 Conner Lane #LOT 7,Williamson, GA 30292
$499,900
- 4 Beds
- 3 Baths
- 2,500 sq. ft.
- Single family
- Active
Listed by:jessica mottola
Office:evergreen turnkey solutions
MLS#:10502971
Source:METROMLS
Price summary
- Price:$499,900
- Price per sq. ft.:$199.96
- Monthly HOA dues:$29.17
About this home
The Longleaf plan proudly built by Mallard Residential. Tons of curb appeal as you arrive at this detailed craftsman home. Covered front porch leads into the foyer and formal dining room and vaulted family room with brick fireplace and rough-hewn mantle. Open concept kitchen features a HUGE dining island, tile backsplash, wood hood vent and natural stone countertops. Oversized pantry upgrade on this model! Kitchen features separate cooktop and wall oven. Luxury plank floors tie the kitchen, living, breakfast and dining rooms together for a seamless flow from one space to the next. Step out onto your EXTENDED gameday porch with wood burning fireplace. Primary bed and bath are on the main floor and feature barn door to bath, separate free standing tub and tile shower with glass enclosure. Enter the primary closet where you have private access directly to the laundry room. Go straight from the dryer to hanging in the closet. Secondary bathrooms with tile floors and granite tops. Each home features crown molding, soft close cabinets, solid surface counters throughout, 1 acre lot, exterior fireplace, designer lighting and plumbing packages, and all the love and care of the Mallard Res family. We look forward to meeting you. All new homes come with a Quality Builders Warranty providing coverage for up to 10 years!
Contact an agent
Home facts
- Year built:2025
- Listing ID #:10502971
- Updated:October 03, 2025 at 02:27 AM
Rooms and interior
- Bedrooms:4
- Total bathrooms:3
- Full bathrooms:3
- Living area:2,500 sq. ft.
Heating and cooling
- Cooling:Central Air, Electric
- Heating:Central, Heat Pump
Structure and exterior
- Roof:Composition
- Year built:2025
- Building area:2,500 sq. ft.
- Lot area:1 Acres
Schools
- High school:Pike County
- Middle school:Pike County
- Elementary school:Pike County Primary/Elementary
Utilities
- Water:Public, Water Available
- Sewer:Septic Tank
Finances and disclosures
- Price:$499,900
- Price per sq. ft.:$199.96
- Tax amount:$540 (2024)
New listings near 351 Conner Lane #LOT 7
- New
 $659,900Active5 beds 4 baths3,670 sq. ft.
$659,900Active5 beds 4 baths3,670 sq. ft.291 Millie Trail, Williamson, GA 30292
MLS# 10617579Listed by: Fathom Realty GA, LLC - New
 $649,900Active2 beds 2 baths1,695 sq. ft.
$649,900Active2 beds 2 baths1,695 sq. ft.2186 Williamson Zebulon Road, Williamson, GA 30292
MLS# 10616935Listed by: Century 21 Crowe Realty - New
 $249,900Active3 beds 2 baths1,444 sq. ft.
$249,900Active3 beds 2 baths1,444 sq. ft.145 Wilder Way, Williamson, GA 30292
MLS# 10615006Listed by: REMAX SOUTHERN - New
 $579,000Active5 beds 4 baths3,603 sq. ft.
$579,000Active5 beds 4 baths3,603 sq. ft.469 Ashley Glen Drive, Williamson, GA 30292
MLS# 10613668Listed by: SouthSide, REALTORS - New
 $228,900Active3 beds 2 baths1,016 sq. ft.
$228,900Active3 beds 2 baths1,016 sq. ft.128 Wilder Way, Williamson, GA 30292
MLS# 10612498Listed by: Paragon Realty - New
 $99,900Active6.19 Acres
$99,900Active6.19 Acres6.19 AC Wood Creek Road, Williamson, GA 30292
MLS# 10607889Listed by: Drake Realty, Inc. - New
 $464,999Active4 beds 3 baths3,156 sq. ft.
$464,999Active4 beds 3 baths3,156 sq. ft.488 Brown Station Drive, Williamson, GA 30292
MLS# 10597151Listed by: Century 21 Crowe Realty - New
 $285,000Active3 beds 2 baths1,332 sq. ft.
$285,000Active3 beds 2 baths1,332 sq. ft.431 Rawls Road, Williamson, GA 30292
MLS# 10603784Listed by: Dwelli - New
 $577,500Active5 beds 4 baths3,717 sq. ft.
$577,500Active5 beds 4 baths3,717 sq. ft.LOT 14 Ga Hwy 362, Williamson, GA 30292
MLS# 10604042Listed by: Fathom Realty GA, LLC - New
 $489,000Active4 beds 2 baths2,330 sq. ft.
$489,000Active4 beds 2 baths2,330 sq. ft.LOT 13 Ga Hwy 362, Williamson, GA 30292
MLS# 10605995Listed by: Fathom Realty GA, LLC
