373 Conner Lane #LOT 8, Williamson, GA 30292
Local realty services provided by:Better Homes and Gardens Real Estate Metro Brokers
373 Conner Lane #LOT 8,Williamson, GA 30292
$474,900
- 3 Beds
- 2 Baths
- 2,212 sq. ft.
- Single family
- Active
Listed by: jessica mottola
Office: evergreen turnkey solutions
MLS#:10502993
Source:METROMLS
Price summary
- Price:$474,900
- Price per sq. ft.:$214.69
- Monthly HOA dues:$29.17
About this home
Choose your own colors! The Dogwood plan, proudly built by Mallard Residential. This charming Craftsman home features a blend of board-and-batten and traditional siding. Its exterior boasts gable brackets and shutters for added curb appeal, and a large front porch that warmly invites visitors. The single-story layout is designed with an open concept kitchen and living room with fireplace. The luxurious master suite includes a large walk in closet and a lavish bathroom that connect directly to the laundry room. Additionally, the ranch-style house offers 3 bedrooms and 2 full baths on the main floor and an *optional* upper level with a full bathroom, perfect for a guest suite or media room adding another 418sq ft if desired. Each home features crown molding, soft close cabinets, solid surface counters throughout, 1 acre lot, exterior fireplace, designer lighting and plumbing packages, and all the love and care of the Mallard Res family. We look forward to meeting you. All new homes come with a Quality Builders Warranty providing coverage for up to 10 years!
Contact an agent
Home facts
- Year built:2025
- Listing ID #:10502993
- Updated:November 18, 2025 at 11:42 AM
Rooms and interior
- Bedrooms:3
- Total bathrooms:2
- Full bathrooms:2
- Living area:2,212 sq. ft.
Heating and cooling
- Cooling:Central Air, Electric
- Heating:Central, Electric, Heat Pump
Structure and exterior
- Roof:Composition
- Year built:2025
- Building area:2,212 sq. ft.
- Lot area:1 Acres
Schools
- High school:Pike County
- Middle school:Pike County
- Elementary school:Pike County Primary/Elementary
Utilities
- Water:Public, Water Available
- Sewer:Septic Tank
Finances and disclosures
- Price:$474,900
- Price per sq. ft.:$214.69
- Tax amount:$544 (24)
New listings near 373 Conner Lane #LOT 8
- New
 $534,150Active4 beds 3 baths2,573 sq. ft.
$534,150Active4 beds 3 baths2,573 sq. ft.92 Commanche Circle, Williamson, GA 30292
MLS# 10645093Listed by: Berkshire Hathaway HomeServices Georgia Properties - New
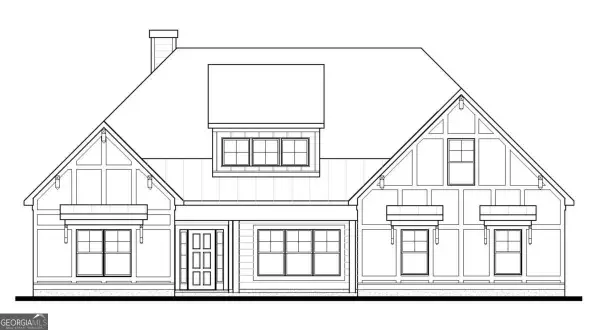 $570,035Active4 beds 3 baths2,948 sq. ft.
$570,035Active4 beds 3 baths2,948 sq. ft.1039 Traveler Lane #45, Williamson, GA 30292
MLS# 10642155Listed by: Lindsey Marketing Group, Inc. - New
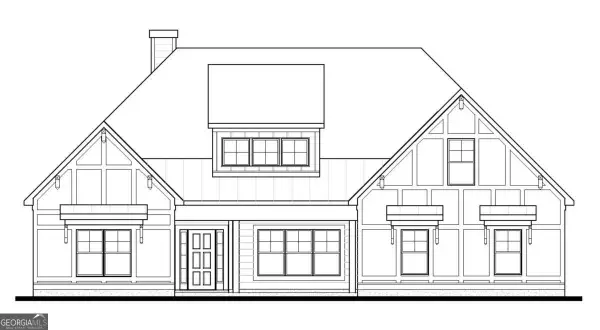 $567,685Active4 beds 3 baths2,948 sq. ft.
$567,685Active4 beds 3 baths2,948 sq. ft.1003 Traveler Lane #44, Williamson, GA 30292
MLS# 10642188Listed by: Lindsey Marketing Group, Inc. - New
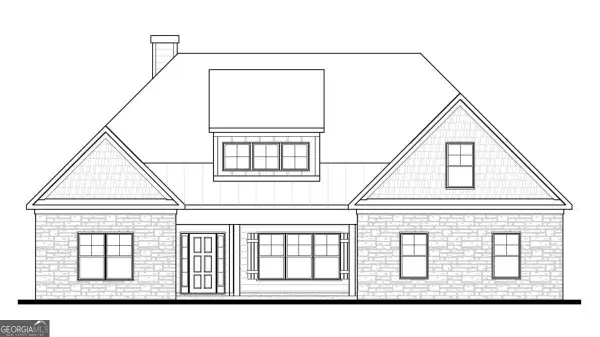 $598,197Active4 beds 3 baths2,948 sq. ft.
$598,197Active4 beds 3 baths2,948 sq. ft.0 Traveler Lane #39, Williamson, GA 30292
MLS# 10642297Listed by: Lindsey Marketing Group, Inc. - New
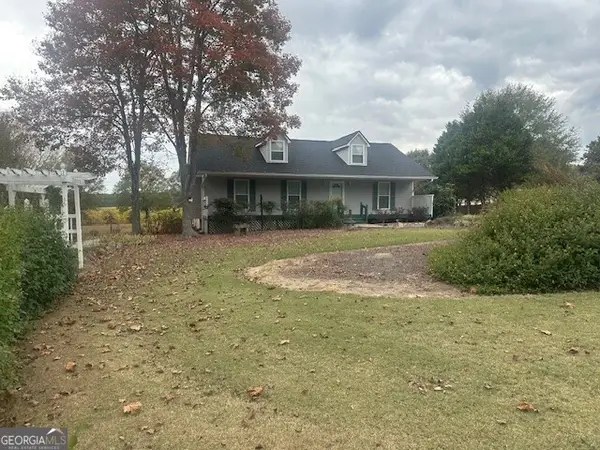 $348,000Active3 beds 2 baths1,554 sq. ft.
$348,000Active3 beds 2 baths1,554 sq. ft.308 Deer Run, Williamson, GA 30292
MLS# 10643287Listed by: Murray Company, Realtors - Open Sat, 1 to 3pmNew
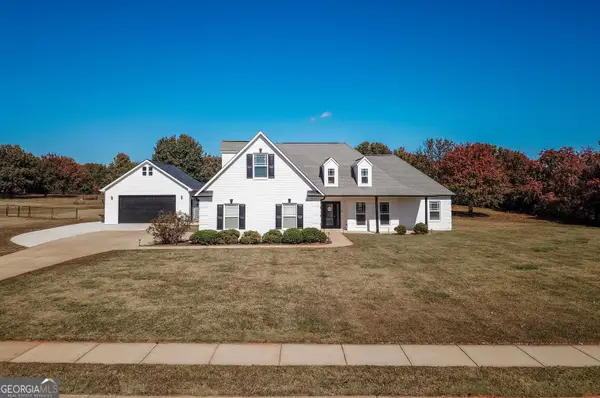 $459,900Active3 beds 2 baths2,245 sq. ft.
$459,900Active3 beds 2 baths2,245 sq. ft.264 Brown Station Drive, Williamson, GA 30292
MLS# 10644295Listed by: Coldwell Banker Bullard Realty 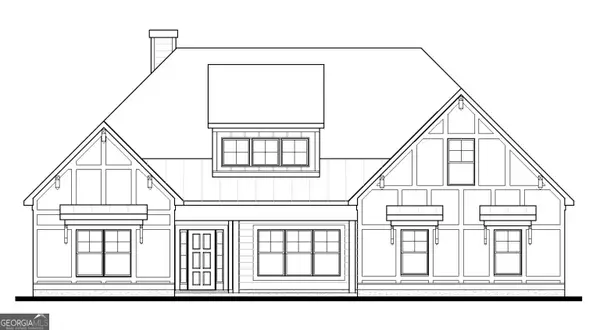 $685,460Active4 beds 3 baths2,948 sq. ft.
$685,460Active4 beds 3 baths2,948 sq. ft.16 Nelson Way #16, Williamson, GA 30292
MLS# 10588335Listed by: Lindsey Marketing Group, Inc. $579,900Active4 beds 3 baths3,504 sq. ft.
$579,900Active4 beds 3 baths3,504 sq. ft.457 NW Wisteria Lane Nw #62, Williamson, GA 30292
MLS# 10590641Listed by: Lindsey Marketing Group, Inc. $539,000Active4 beds 4 baths2,601 sq. ft.
$539,000Active4 beds 4 baths2,601 sq. ft.360 Cammie Way, Williamson, GA 30292
MLS# 10590425Listed by: Murray Company, Realtors- New
 $616,175Active5 beds 5 baths3,695 sq. ft.
$616,175Active5 beds 5 baths3,695 sq. ft.971 Traveler Lane #43, Williamson, GA 30292
MLS# 10640445Listed by: Lindsey Marketing Group, Inc.
