119 Wingate Drive #22A, Winder, GA 30680
Local realty services provided by:Better Homes and Gardens Real Estate Jackson Realty
119 Wingate Drive #22A,Winder, GA 30680
$510,337
- 4 Beds
- 4 Baths
- 3,216 sq. ft.
- Single family
- Active
Listed by: tyler maxwell, leslie montgomery
Office: chafin realty, inc.
MLS#:10538158
Source:METROMLS
Price summary
- Price:$510,337
- Price per sq. ft.:$158.69
- Monthly HOA dues:$58.33
About this home
Noah ***STOCK INTERIOR IMAGES B/C HOME IS UNDER CONSTRUCTION*** ACTUAL EXTERIOR PHOTO OF HOME. PLEASE ASK THE ONSITE AGENT ABOUT OUR HUGE INCENTIVE INCLUDED IN OUR GATED COMMUNITY!*** This home is a Ranch Floor Plan offering approximately 3200 square feet with an impressive list of upscale features designed for comfort and style. The Owner's Suite is on the main level off the great room. The owner's bathroom has a double vanity, large 7ft tile enclosed shower & huge walk-in closet. This split bedroom plan includes 3 Bedrooms and 2.5 Baths of single-level living space on the main level. Upstairs consist of a loft/bonus room, 4th bedroom, 1 full bath with walk in closet and storage area. Dining room is off the kitchen and exits to a spacious outdoor living space with a covered porch perfect for entertaining. One-story entry foyer and gallery upon entering the home. The gallery opens to the gourmet kitchen and great room that is adorned with windows and an abundance of natural lighting. The kitchen has a center island with bar stool seating and a large walk-in pantry. There is a drop zone and a 1/2 bath off the garage. The laundry room is off the kitchen and has access to the primary walk-in closet and the primary bathroom. Embrace the future with the included SMART HOUSE PACKAGE, featuring cutting-edge technology such as Ring Doorbell, Echo Show 8", Ecobee Smart Thermostat, Kwikset Halo Smart Front Door Lock and Two Smart Light Switches. The WIFI-enabled garage door opener adds an extra layer of convenience. Summerlin is a gated community nestled in a tranquil and peaceful community just minutes from shopping, grocery stores, and everyday conveniences. Stock Photos- Please contact the agent for more details on this beautiful home.
Contact an agent
Home facts
- Year built:2025
- Listing ID #:10538158
- Updated:January 10, 2026 at 12:27 PM
Rooms and interior
- Bedrooms:4
- Total bathrooms:4
- Full bathrooms:3
- Half bathrooms:1
- Living area:3,216 sq. ft.
Heating and cooling
- Cooling:Electric
- Heating:Electric
Structure and exterior
- Roof:Composition
- Year built:2025
- Building area:3,216 sq. ft.
Schools
- High school:Apalachee
- Middle school:Westside
- Elementary school:Auburn
Utilities
- Water:Public, Water Available
- Sewer:Public Sewer, Sewer Available
Finances and disclosures
- Price:$510,337
- Price per sq. ft.:$158.69
- Tax amount:$10 (2025)
New listings near 119 Wingate Drive #22A
- Coming Soon
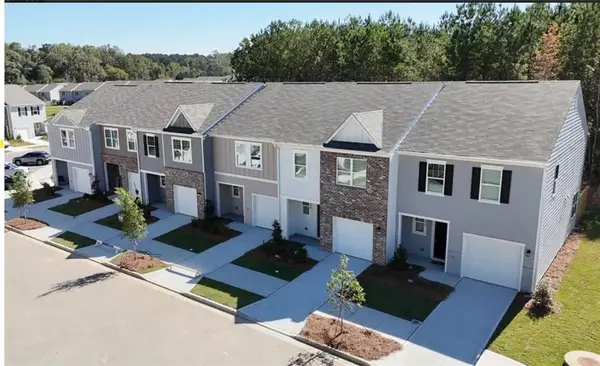 $295,000Coming Soon3 beds 3 baths
$295,000Coming Soon3 beds 3 baths60 Thetford Way, Winder, GA 30680
MLS# 7702088Listed by: BOLST, INC. - Coming Soon
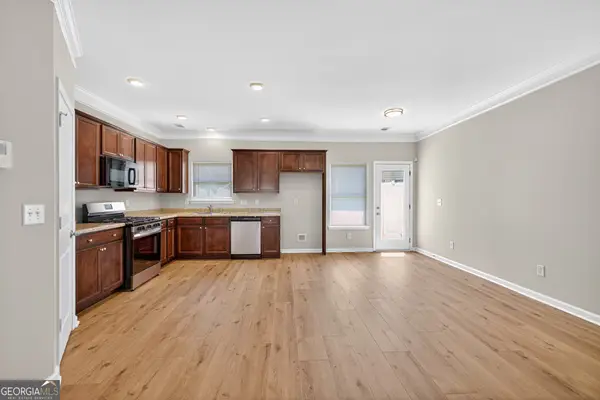 $250,000Coming Soon3 beds 3 baths
$250,000Coming Soon3 beds 3 baths1734 Snapping Court, Winder, GA 30680
MLS# 10669490Listed by: All Star Realty LLC - New
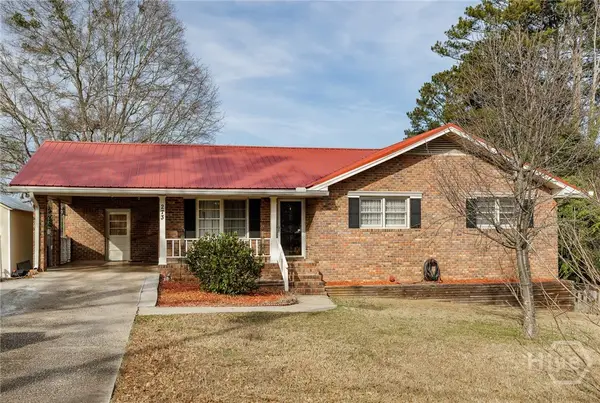 $324,500Active3 beds 3 baths2,440 sq. ft.
$324,500Active3 beds 3 baths2,440 sq. ft.273 Partridge Trail, Winder, GA 30680
MLS# CL346381Listed by: EXP REALTY LLC - New
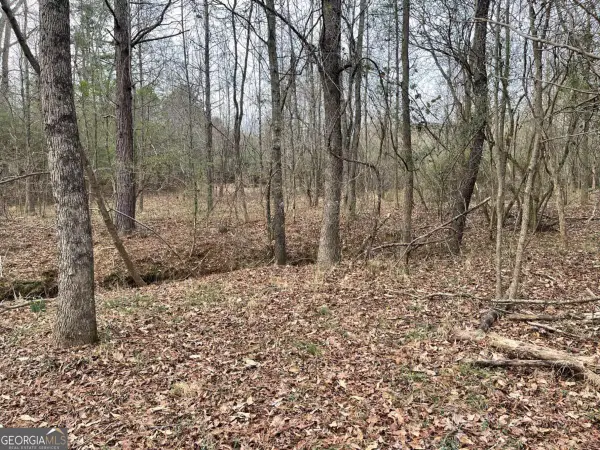 $795,000Active29.1 Acres
$795,000Active29.1 Acres884 Jackson Trail Road, Winder, GA 30680
MLS# 10668651Listed by: Coldwell Banker Upchurch Rlty. - New
 $999,999Active5 beds 6 baths4,200 sq. ft.
$999,999Active5 beds 6 baths4,200 sq. ft.99 Beech Creek, Winder, GA 30680
MLS# CL346396Listed by: EXP REALTY LLC - New
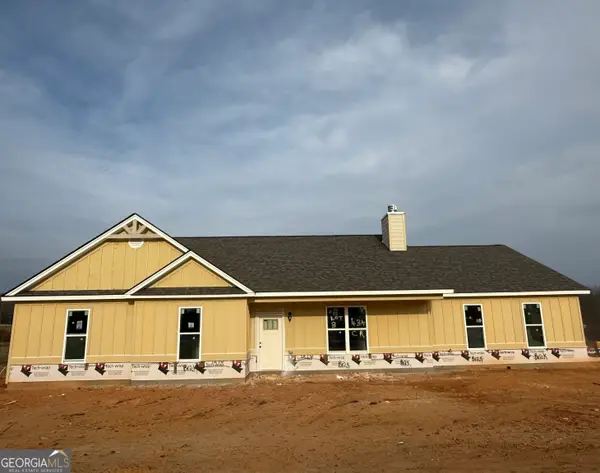 $499,900Active3 beds 3 baths
$499,900Active3 beds 3 baths434 Cosby Road #3, Winder, GA 30680
MLS# 10668541Listed by: Progressive Realty LLC - New
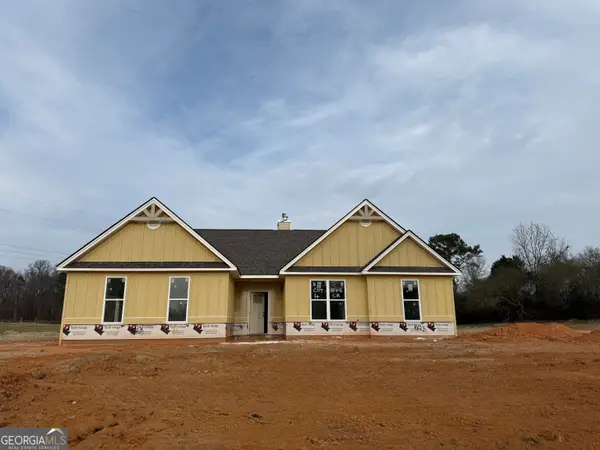 $499,900Active4 beds 3 baths
$499,900Active4 beds 3 baths446 Cosby Road #4, Winder, GA 30680
MLS# 10668552Listed by: Progressive Realty LLC - New
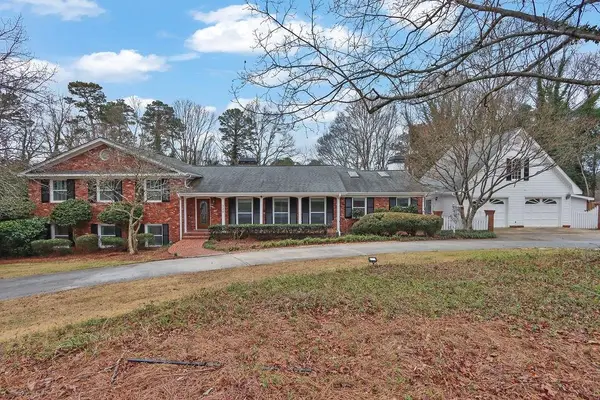 $625,000Active4 beds 4 baths5,271 sq. ft.
$625,000Active4 beds 4 baths5,271 sq. ft.326 Fayette Drive, Winder, GA 30680
MLS# 7701176Listed by: MARK SPAIN REAL ESTATE - New
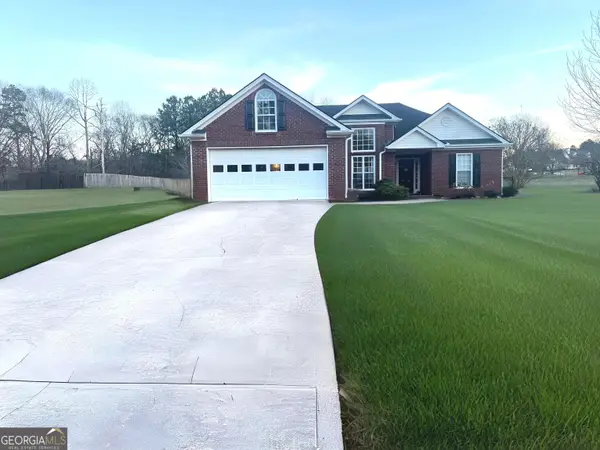 $349,900Active3 beds 2 baths1,503 sq. ft.
$349,900Active3 beds 2 baths1,503 sq. ft.803 Lazy Lane, Winder, GA 30680
MLS# 10668227Listed by: Move Realty Co., LLC - New
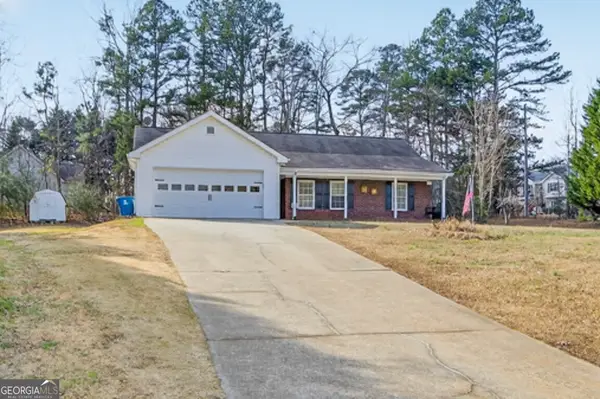 $339,000Active3 beds 2 baths1,526 sq. ft.
$339,000Active3 beds 2 baths1,526 sq. ft.701 Muirfield Drive, Winder, GA 30680
MLS# 10668174Listed by: RE/MAX Center
