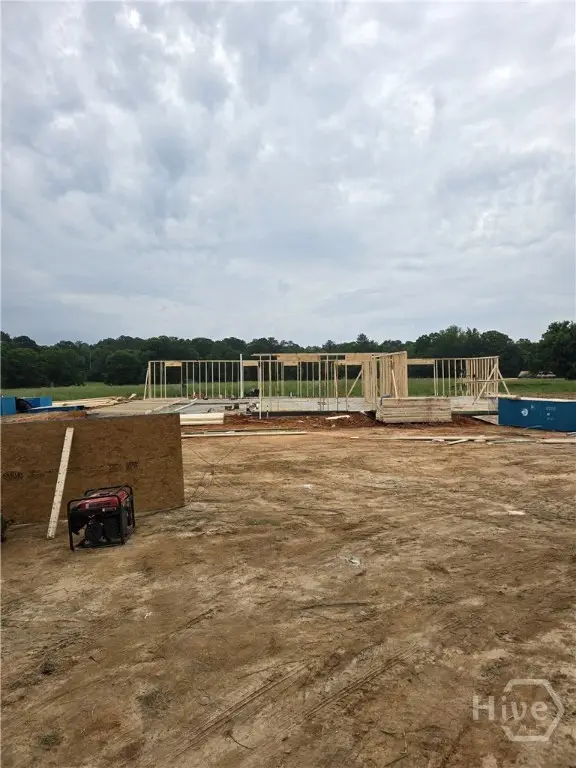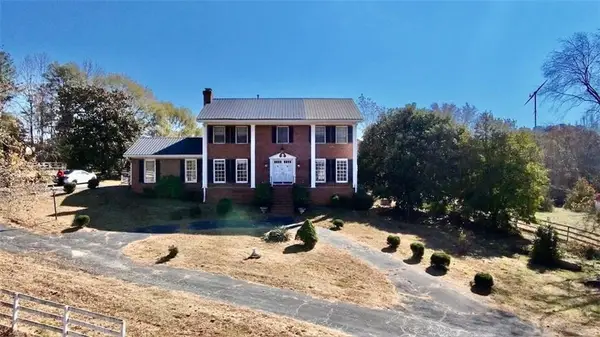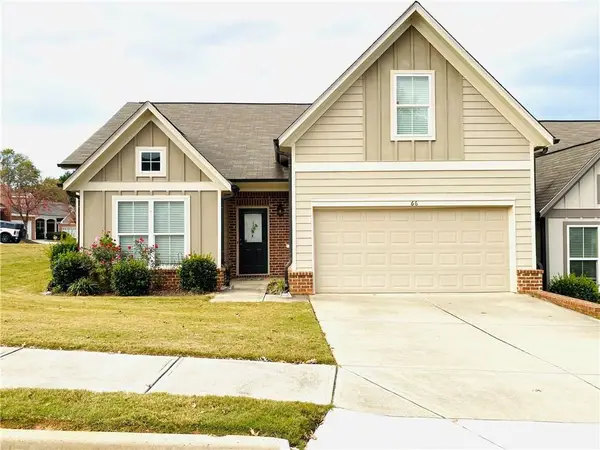746 Evergreen Drive, Winder, GA 30680
Local realty services provided by:Better Homes and Gardens Real Estate Elliott Coastal Living
Listed by: dakota bradley
Office: keller williams greater athens
MLS#:CL339084
Source:NC_CCAR
Price summary
- Price:$375,000
- Price per sq. ft.:$148.69
About this home
This charming 6-bedroom, 4-bathroom home, perfectly placed on a spacious corner lot is the home for you! Step inside to a bright and inviting living room with soaring vaulted ceilings, creating an open and airy atmosphere. The kitchen is well-appointed with a double-door pantry, and a cozy eating area. The main level hosts three bedrooms, including the primary suite with its own private bath, providing a peaceful retreat. Upstairs, you'll find a large bonus bedroom with a full bathroom, ideal for guests or a secondary suite. The finished basement is a true extension of the home, featuring two additional bedrooms, a full bathroom, a dedicated office, and an exercise room-plenty of space for work, play, and relaxation. Enjoy outdoor living in the private fenced-in backyard, complete with a storage shed for all your tools and seasonal items. Located just minutes from University Parkway, this home offers both convenience and charm. Schedule your showing today!
Contact an agent
Home facts
- Year built:2002
- Listing ID #:CL339084
- Added:28 day(s) ago
- Updated:November 14, 2025 at 08:56 AM
Rooms and interior
- Bedrooms:6
- Total bathrooms:4
- Full bathrooms:4
- Living area:2,522 sq. ft.
Heating and cooling
- Cooling:Central Air
- Heating:Electric, Heating
Structure and exterior
- Roof:Composition
- Year built:2002
- Building area:2,522 sq. ft.
- Lot area:0.36 Acres
Schools
- High school:Apalachee
- Middle school:Haymon Morris
- Elementary school:Yargo
Finances and disclosures
- Price:$375,000
- Price per sq. ft.:$148.69
New listings near 746 Evergreen Drive
- Coming Soon
 $449,900Coming Soon4 beds 3 baths
$449,900Coming Soon4 beds 3 baths273 Greystone Court, Winder, GA 30680
MLS# 7681375Listed by: METHOD REAL ESTATE ADVISORS - New
 $401,900Active4 beds 3 baths2,150 sq. ft.
$401,900Active4 beds 3 baths2,150 sq. ft.271 Mockingbird Lane #20, Winder, GA 30680
MLS# CL343718Listed by: GEORGIA REALTY GROUP, LLC - New
 $265,000Active3 beds 3 baths1,268 sq. ft.
$265,000Active3 beds 3 baths1,268 sq. ft.526 Terrapin Lane, Winder, GA 30680
MLS# 7680830Listed by: KELLER WILLIAMS REALTY ATLANTA PARTNERS - New
 $419,900Active4 beds 3 baths2,372 sq. ft.
$419,900Active4 beds 3 baths2,372 sq. ft.57 Roxeywood Way, Winder, GA 30680
MLS# 7680716Listed by: SDC REALTY, LLC. - New
 $329,900Active3 beds 2 baths1,660 sq. ft.
$329,900Active3 beds 2 baths1,660 sq. ft.220 Ivey Lane, Winder, GA 30680
MLS# 7680542Listed by: MAXIMUM ONE PREMIER REALTORS - New
 $265,000Active3 beds 2 baths1,039 sq. ft.
$265,000Active3 beds 2 baths1,039 sq. ft.211 Brooks Lane, Winder, GA 30680
MLS# 7679983Listed by: KELLER WILLIAMS REALTY CHATTAHOOCHEE NORTH, LLC - New
 $1,250,000Active4 beds 4 baths2,624 sq. ft.
$1,250,000Active4 beds 4 baths2,624 sq. ft.740 Patrick Mill Road Sw, Winder, GA 30680
MLS# 7679660Listed by: HOMESMART  $559,900Pending5 beds 4 baths3,373 sq. ft.
$559,900Pending5 beds 4 baths3,373 sq. ft.396 Carl Cedar Hill Road, Winder, GA 30680
MLS# 10600174Listed by: PalmerHouse Properties- New
 $285,000Active3 beds 2 baths1,075 sq. ft.
$285,000Active3 beds 2 baths1,075 sq. ft.122 Capitol Avenue, Winder, GA 30680
MLS# 7679235Listed by: VIRTUAL PROPERTIES REALTY.COM - New
 $299,000Active3 beds 3 baths1,712 sq. ft.
$299,000Active3 beds 3 baths1,712 sq. ft.66 Wisteria Way, Winder, GA 30680
MLS# 7679086Listed by: KING STAR REALTY
