856 Smith Mill Road, Winder, GA 30680
Local realty services provided by:Better Homes and Gardens Real Estate Metro Brokers

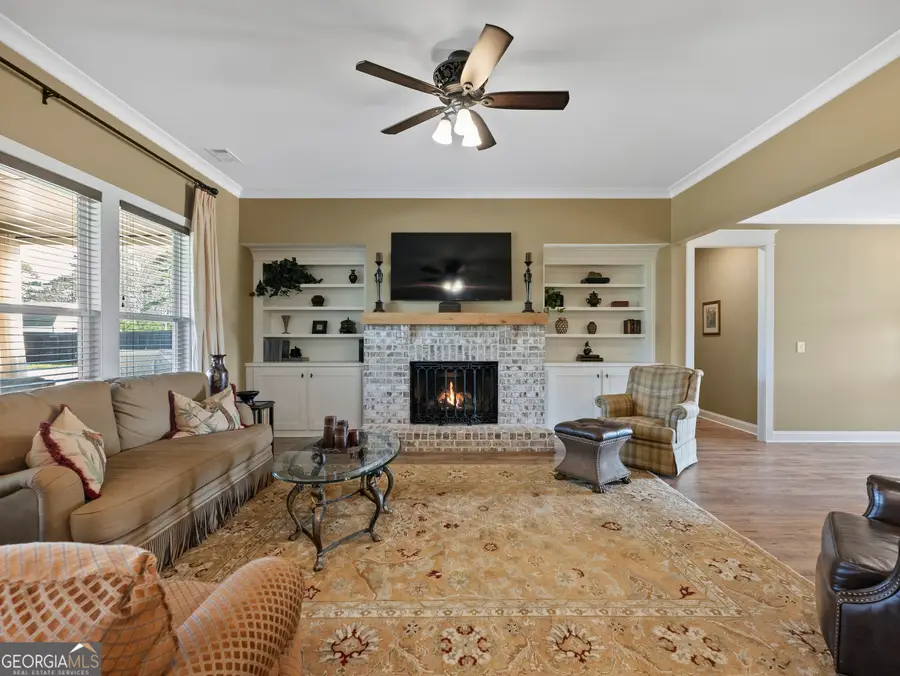
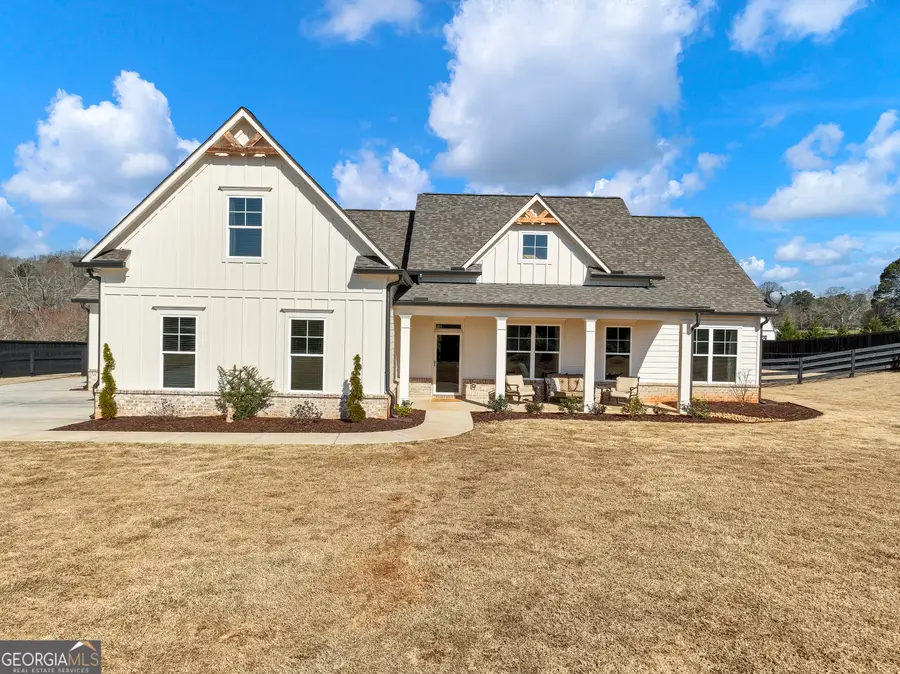
856 Smith Mill Road,Winder, GA 30680
$675,000
- 4 Beds
- 4 Baths
- 2,592 sq. ft.
- Single family
- Active
Listed by:karen tatro
Office:coldwell banker realty
MLS#:10581767
Source:METROMLS
Price summary
- Price:$675,000
- Price per sq. ft.:$260.42
About this home
Better than new! Sellers made many great improvements to this barely lived in home including full fencing around the property including an electronic entry gate, irrigation added for the entire yard, custom bookcases, upgraded carpet, light fixtures and many other improvements. The new owner will get to move in and enjoy as the work has all been done. The Oakdale plan is a farmhouse-style home that is Four bedrooms/3.5 baths with THREE car garage make this plan a dream! The exterior features hardiplank siding with brick accents. An open concept floorplan featuring a soaring vaulted ceiling in the family room with laminate hardwood floors throughout main living area. The kitchen boasts granite countertops, custom cabinetry, luxurious lighting and large island. The views to the family room allowing use of the kitchen and enjoyment of the family at the same time. A spacious master suite & bath with large custom shower complete this beauty. Over one acre lot conveniently located to schools, shopping and Hwy 316! Sellers have enjoy this energy efficient home, love the neighbors and the convenience of everything along with the peaceful country setting.
Contact an agent
Home facts
- Year built:2023
- Listing Id #:10581767
- Updated:August 18, 2025 at 10:44 AM
Rooms and interior
- Bedrooms:4
- Total bathrooms:4
- Full bathrooms:3
- Half bathrooms:1
- Living area:2,592 sq. ft.
Heating and cooling
- Cooling:Ceiling Fan(s), Central Air, Zoned
- Heating:Natural Gas
Structure and exterior
- Year built:2023
- Building area:2,592 sq. ft.
- Lot area:1.02 Acres
Schools
- High school:Apalachee
- Middle school:Haymon Morris
- Elementary school:Out of Area
Utilities
- Water:Public, Water Available
- Sewer:Septic Tank, Sewer Available
Finances and disclosures
- Price:$675,000
- Price per sq. ft.:$260.42
- Tax amount:$5,373 (2024)
New listings near 856 Smith Mill Road
- New
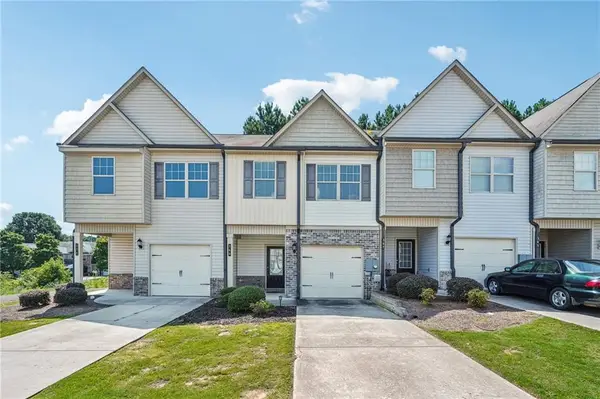 $260,000Active3 beds 3 baths1,494 sq. ft.
$260,000Active3 beds 3 baths1,494 sq. ft.369 Turtle Creek Drive, Winder, GA 30680
MLS# 7634176Listed by: HOMESMART - New
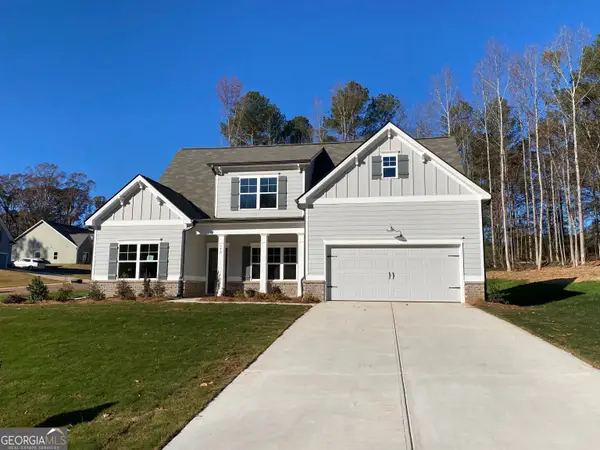 $434,900Active4 beds 3 baths2,567 sq. ft.
$434,900Active4 beds 3 baths2,567 sq. ft.140 Westminster Court, Winder, GA 30680
MLS# 10585750Listed by: Progressive Realty LLC - New
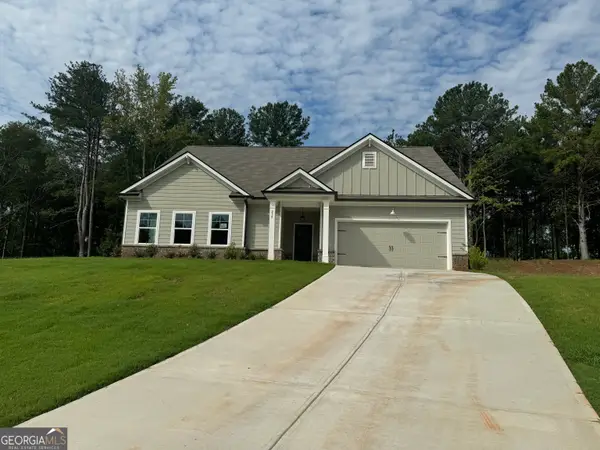 $432,900Active4 beds 3 baths2,437 sq. ft.
$432,900Active4 beds 3 baths2,437 sq. ft.258 Westminster Court, Winder, GA 30680
MLS# 10585752Listed by: Progressive Realty LLC - New
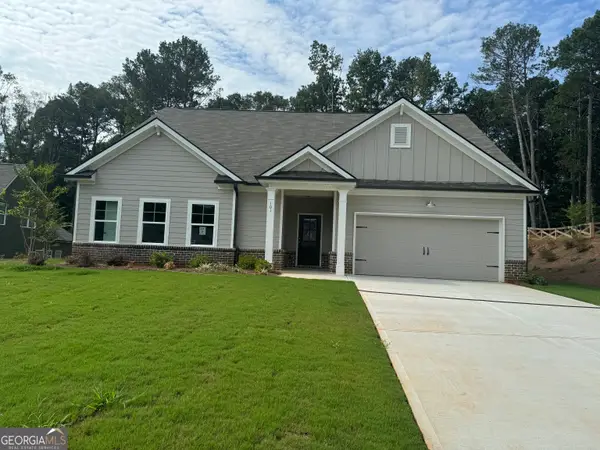 $437,900Active4 beds 3 baths2,437 sq. ft.
$437,900Active4 beds 3 baths2,437 sq. ft.101 Westminster Court, Winder, GA 30680
MLS# 10585754Listed by: Progressive Realty LLC - New
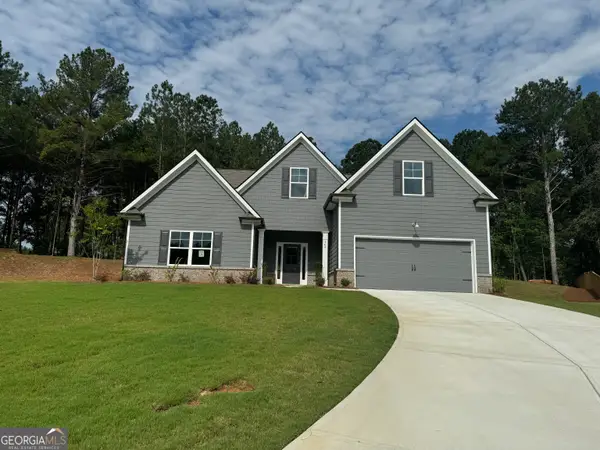 $432,900Active4 beds 3 baths2,437 sq. ft.
$432,900Active4 beds 3 baths2,437 sq. ft.264 Westminster Court, Winder, GA 30680
MLS# 10585757Listed by: Progressive Realty LLC - New
 $344,900Active3 beds 2 baths1,937 sq. ft.
$344,900Active3 beds 2 baths1,937 sq. ft.109 Pinkston Court, Winder, GA 30680
MLS# 10585607Listed by: Progressive Realty LLC  $129,000Active3 Acres
$129,000Active3 Acres130 Bowman Mill #(TRACT 1), Winder, GA 30680
MLS# 10529530Listed by: GA Realty LLC- New
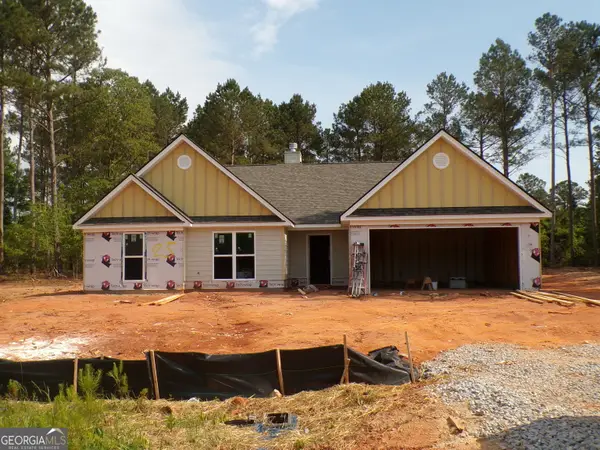 $404,900Active4 beds 3 baths2,250 sq. ft.
$404,900Active4 beds 3 baths2,250 sq. ft.303 Mockingbird Lane #22, Winder, GA 30680
MLS# 10585262Listed by: Georgia Realty Group - New
 $65,000Active0.92 Acres
$65,000Active0.92 Acres281 Hillside Drive, Winder, GA 30680
MLS# 10585276Listed by: Reynolds Realty LLC - New
 $374,900Active4 beds 3 baths2,200 sq. ft.
$374,900Active4 beds 3 baths2,200 sq. ft.1540 Cardinal Lane, Winder, GA 30680
MLS# 7633193Listed by: KELLER WILLIAMS REALTY ATL PARTNERS
