7031 Palomino Trail, Winston, GA 30187
Local realty services provided by:Better Homes and Gardens Real Estate Metro Brokers
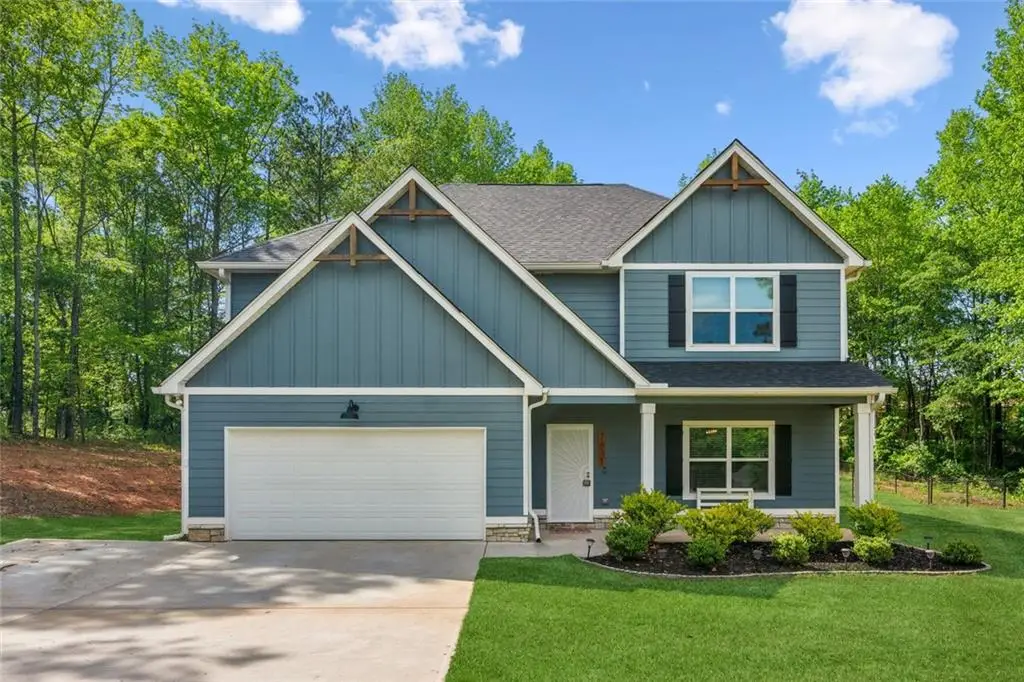
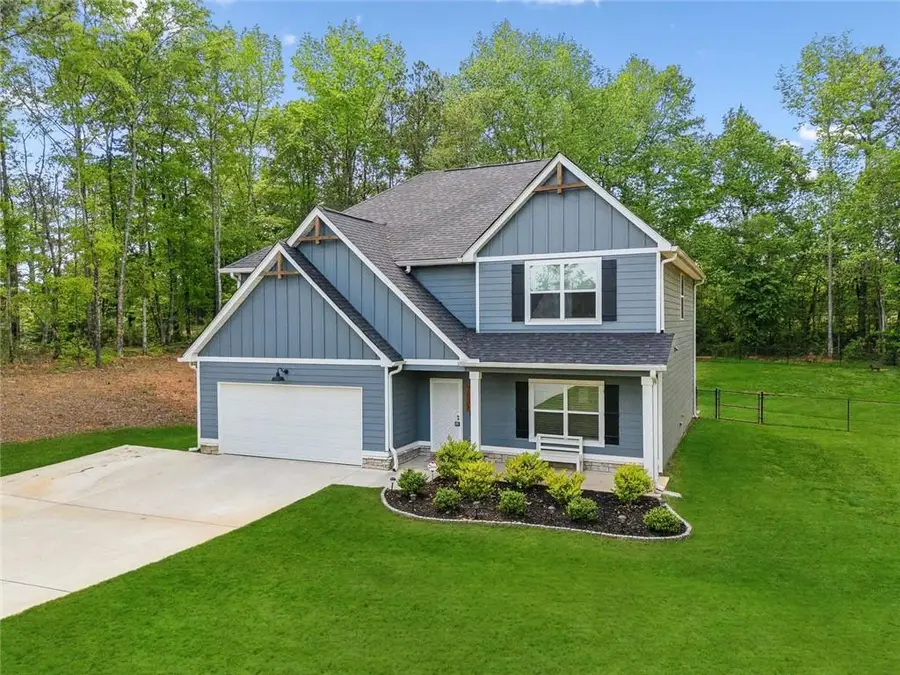
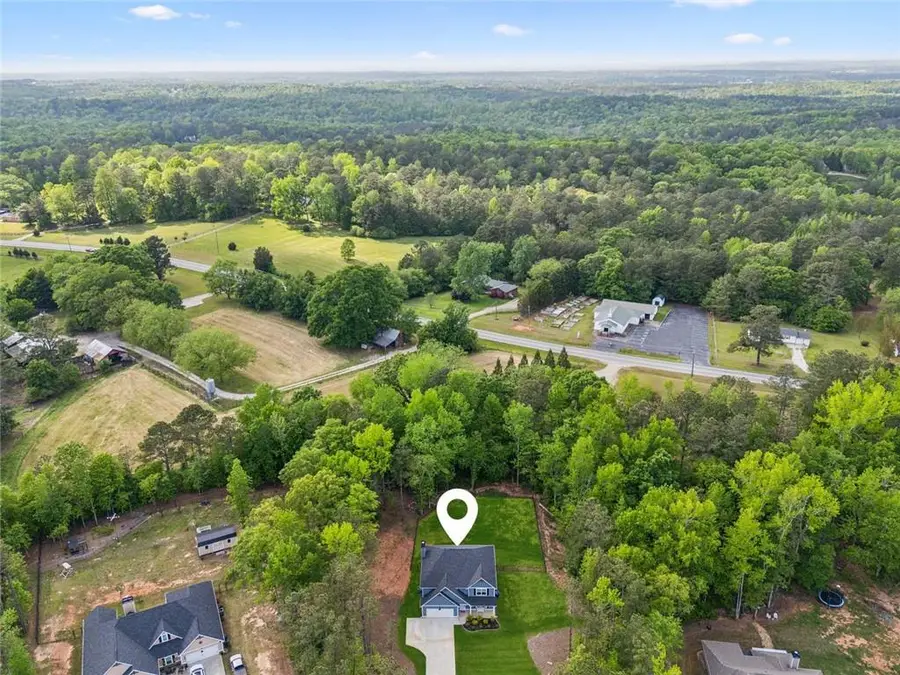
7031 Palomino Trail,Winston, GA 30187
$425,000
- 4 Beds
- 3 Baths
- 2,882 sq. ft.
- Single family
- Pending
Listed by:simply stephens real estate
Office:keller williams realty atlanta partners
MLS#:7567814
Source:FIRSTMLS
Price summary
- Price:$425,000
- Price per sq. ft.:$147.47
About this home
Up to *$2,000* credit from preferred lender Brian Stephens with Integrity Home Lending (ask agent for details). Picture yourself relaxing on the welcoming covered front porch, a sweet tea in hand, as the day gently unfolds. This isn't just a house; it's a haven, perfectly situated on a private, wooded lot, ready to embrace your story.
Step inside the impressive 2-story entry foyer, where natural light floods in, setting a tone of spacious elegance. To your right, a separate dining room awaits, adorned with classic chair rail molding – perfect for hosting memorable gatherings. Just beyond, discover a large walk-in pantry, a dream for any organized homeowner!
The heart of this home is the bright and airy kitchen, boasting crisp white cabinets and stunning white quartz countertops. Gleaming Frigidaire stainless steel appliances stand ready for your culinary adventures. A single under-mount stainless steel sink and a convenient center island with storage and seating make meal prep and casual dining a breeze. With easy access to the backyard right from the kitchen, outdoor entertaining is seamless. A charming breakfast area, illuminated by recessed and pendant lighting, is the perfect spot to start your day.
The main floor also offers a convenient half bath and a coat closet, keeping things tidy and welcoming. The inviting living room, complete with a ceiling fan and a decorative stone wood-burning fireplace with a raised hearth, promises cozy evenings spent with loved ones. Beautiful LVP flooring flows throughout the main level, offering both style and durability.
Ascend the stairs to find plush carpet underfoot and a thoughtfully designed upper level. Three secondary bedrooms offer comfortable retreats with closets and ceiling fans, ensuring comfort for everyone. All served by a full bath featuring a white quartz vanity, a tub/shower combo, and a large linen closet.
The primary suite is a true sanctuary, overlooking the serene backyard with provided blinds for ultimate privacy. The ensuite bath is a luxurious escape, boasting a white quartz double vanity, a separate soaking tub for unwinding, a tiled shower, a large walk-in closet, a separate wet closet, and an additional linen closet. Convenience is key with an upstairs laundry room featuring a tile floor and a shelf for storage.
Outside, a covered patio with a fan extends your living space, perfect for enjoying the peaceful wooded surroundings. The fenced yard provides privacy and security, while the 2-car garage and a convenient additional parking pad offers ample parking for you and your guests. Property lines extend beyond the fence for additional space and privacy.
Nestled on a private lot, this home offers the perfect blend of Southern charm and modern amenities. It's more than just a house; it's a place to create lasting memories.
Contact an agent
Home facts
- Year built:2021
- Listing Id #:7567814
- Updated:August 03, 2025 at 07:11 AM
Rooms and interior
- Bedrooms:4
- Total bathrooms:3
- Full bathrooms:2
- Half bathrooms:1
- Living area:2,882 sq. ft.
Heating and cooling
- Cooling:Central Air
- Heating:Central, Electric
Structure and exterior
- Roof:Composition, Shingle
- Year built:2021
- Building area:2,882 sq. ft.
- Lot area:1.28 Acres
Schools
- High school:Alexander
- Middle school:Fairplay
- Elementary school:South Douglas
Utilities
- Water:Public, Water Available
- Sewer:Septic Tank
Finances and disclosures
- Price:$425,000
- Price per sq. ft.:$147.47
- Tax amount:$4,607 (2024)
New listings near 7031 Palomino Trail
- New
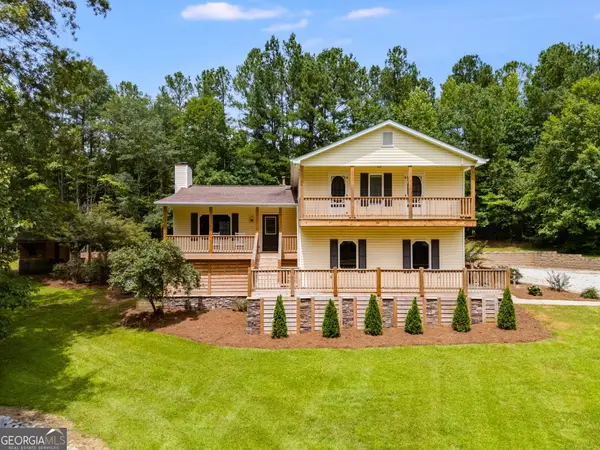 $699,900Active4 beds 3 baths2,450 sq. ft.
$699,900Active4 beds 3 baths2,450 sq. ft.6470 Cedar Mountain Road, Douglasville, GA 30134
MLS# 10584776Listed by: Your Home Sold Guaranteed Realty HOR - New
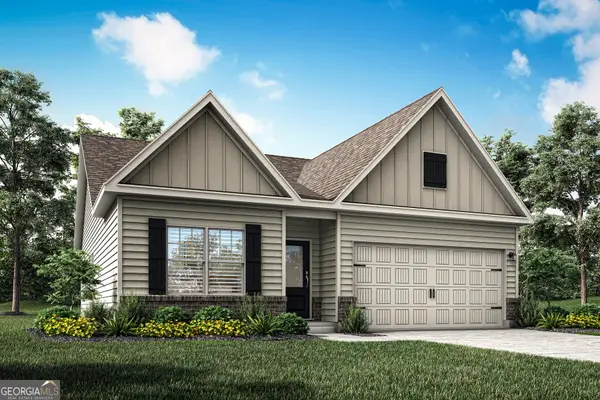 $349,900Active3 beds 2 baths1,601 sq. ft.
$349,900Active3 beds 2 baths1,601 sq. ft.479 Prescott Way, Villa Rica, GA 30180
MLS# 10584578Listed by: LGI Homes Realty LLC - New
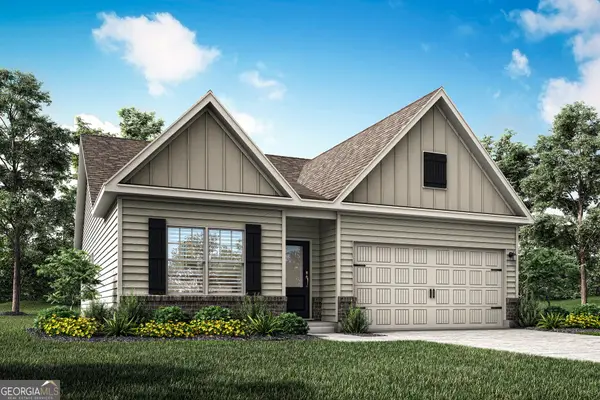 $350,900Active3 beds 2 baths1,601 sq. ft.
$350,900Active3 beds 2 baths1,601 sq. ft.483 Prescott Way, Villa Rica, GA 30180
MLS# 10584596Listed by: LGI Homes Realty LLC - New
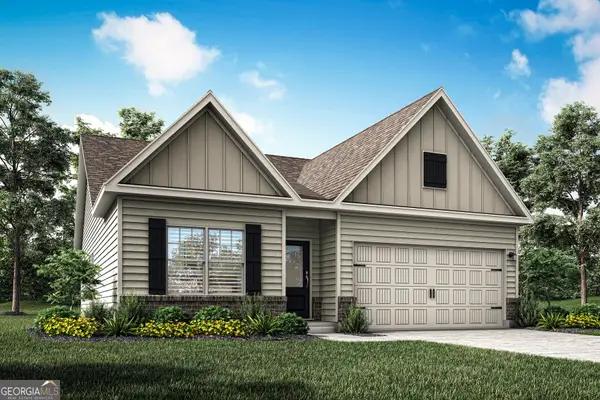 $350,900Active3 beds 2 baths1,601 sq. ft.
$350,900Active3 beds 2 baths1,601 sq. ft.491 Prescott Way, Villa Rica, GA 30180
MLS# 10584610Listed by: LGI Homes Realty LLC - New
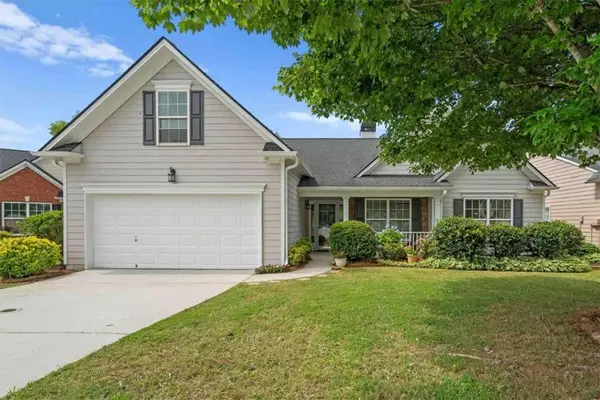 $338,500Active3 beds 2 baths1,892 sq. ft.
$338,500Active3 beds 2 baths1,892 sq. ft.1028 Southwood Drive, Villa Rica, GA 30180
MLS# 7632522Listed by: KELLER WILLIAMS REALTY ATL PARTNERS - New
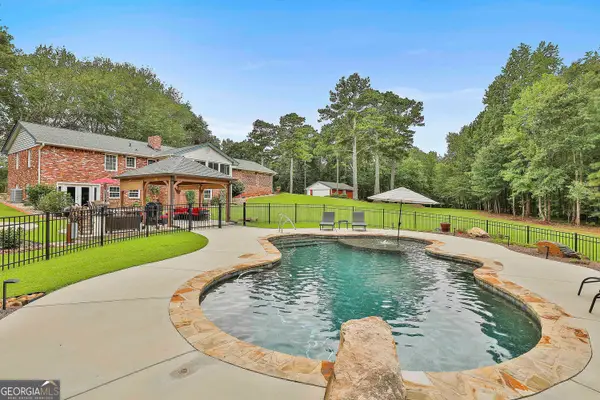 $650,000Active4 beds 3 baths3,378 sq. ft.
$650,000Active4 beds 3 baths3,378 sq. ft.7664 Berea Road, Winston, GA 30187
MLS# 10584126Listed by: BHGRE Metro Brokers - New
 $399,000Active5 beds 3 baths3,004 sq. ft.
$399,000Active5 beds 3 baths3,004 sq. ft.2000 Creek Pointe Way, Villa Rica, GA 30180
MLS# 7632467Listed by: ZACH TAYLOR REAL ESTATE - New
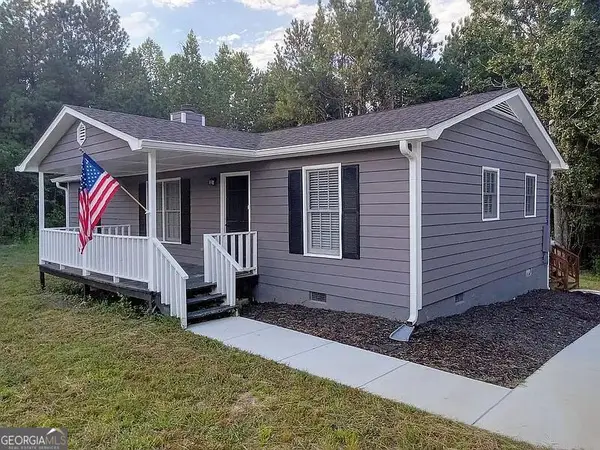 $279,500Active3 beds 2 baths1,128 sq. ft.
$279,500Active3 beds 2 baths1,128 sq. ft.858 Mann Road, Villa Rica, GA 30180
MLS# 10583045Listed by: Beycome Brokerage Realty LLC - New
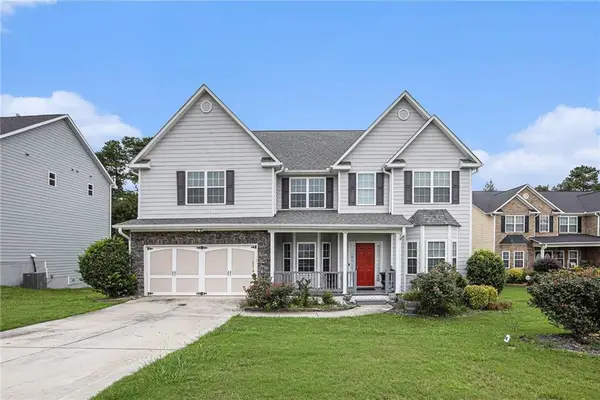 $475,000Active5 beds 4 baths4,012 sq. ft.
$475,000Active5 beds 4 baths4,012 sq. ft.6054 Locklear Way, Douglasville, GA 30134
MLS# 7630828Listed by: ORCHARD BROKERAGE LLC - New
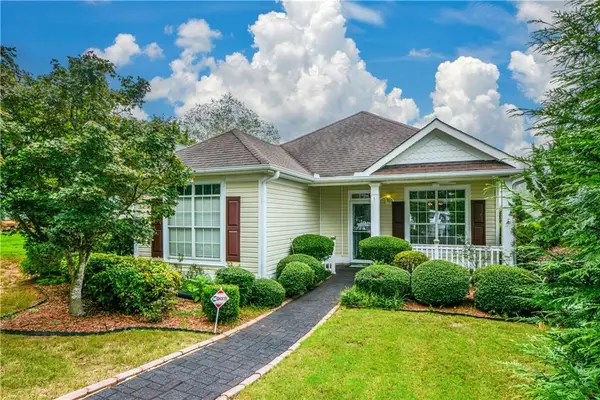 $300,000Active3 beds 2 baths1,419 sq. ft.
$300,000Active3 beds 2 baths1,419 sq. ft.2698 Mariner Way, Villa Rica, GA 30180
MLS# 7630320Listed by: MAXIMUM ONE REALTY GREATER ATL.
