9700 S Helton Road, Winston, GA 30187
Local realty services provided by:Better Homes and Gardens Real Estate Jackson Realty
9700 S Helton Road,Winston, GA 30187
$499,000
- 4 Beds
- 4 Baths
- 2,882 sq. ft.
- Single family
- Active
Listed by: kori snow
Office: robert goolsby real estate grp
MLS#:10603379
Source:METROMLS
Price summary
- Price:$499,000
- Price per sq. ft.:$173.14
About this home
Spacious and versatile 4 possibly 6 bedroom/3 bathroom home on 3 acres offering peaceful country living with all the conveniences nearby! Tucked away on a gravel road, this well-maintained home features a new roof, painted Hardie board siding, and a flexible floor plan ideal for growing families or multi-generational living. The primary suite is on the main level, along with a light-filled living room, dining area, kitchen, half bath, and laundry closet. Upstairs you will find 3 bedrooms, and a full bathroom. The finished basement adds incredible functionality with a living room, and 2 additional rooms. Perfect for bedrooms, an office, nursery, or hobby space. Bringing the total potential to 6 bedrooms. A kitchenette stubbed for a sink in the basement adds even more possibilities for an in-law suite or rental setup. Enjoy 2 porch swings, a chicken coop, muscadines, blackberries, and hunting spots. All on your own private land. Dual HVAC units keep the home comfortable year-round. Conveniently located near I-20, with easy access to shopping, dining, and amenities, you get the best of both worlds: peaceful rural living with everything you need just a short drive away. Schedule your showing today! Reduced cost options with Mary Beth Zimmerman/SWBC Mortgage/678-822-5349. Lender Credit up to $2500.
Contact an agent
Home facts
- Year built:2008
- Listing ID #:10603379
- Updated:February 13, 2026 at 11:54 AM
Rooms and interior
- Bedrooms:4
- Total bathrooms:4
- Full bathrooms:3
- Half bathrooms:1
- Living area:2,882 sq. ft.
Heating and cooling
- Cooling:Ceiling Fan(s), Central Air, Electric
- Heating:Central, Electric
Structure and exterior
- Roof:Composition
- Year built:2008
- Building area:2,882 sq. ft.
- Lot area:3 Acres
Schools
- High school:Alexander
- Middle school:Fairplay
- Elementary school:South Douglas
Utilities
- Water:Public
- Sewer:Septic Tank
Finances and disclosures
- Price:$499,000
- Price per sq. ft.:$173.14
- Tax amount:$4,025 (24)
New listings near 9700 S Helton Road
- New
 $459,000Active5 beds 3 baths2,637 sq. ft.
$459,000Active5 beds 3 baths2,637 sq. ft.9842 Canongate Boulevard, Villa Rica, GA 30180
MLS# 10687947Listed by: LPT Realty - New
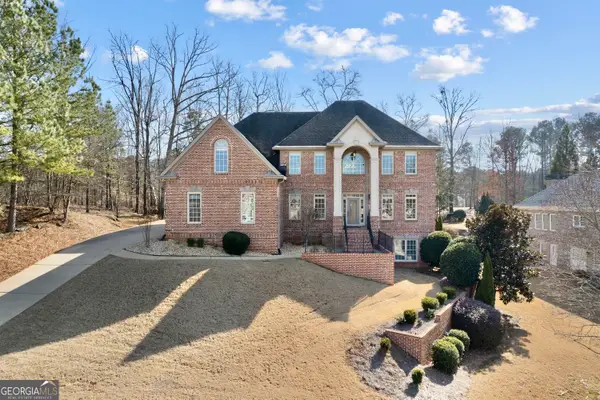 Listed by BHGRE$775,000Active5 beds 5 baths5,190 sq. ft.
Listed by BHGRE$775,000Active5 beds 5 baths5,190 sq. ft.1030 Overlook Drive, Villa Rica, GA 30180
MLS# 10687553Listed by: BHGRE Metro Brokers - New
 $775,000Active3 beds 3 baths2,890 sq. ft.
$775,000Active3 beds 3 baths2,890 sq. ft.9150 W Banks Mill Road, Winston, GA 30187
MLS# 7716019Listed by: SHARP ATLANTA PROPERTIES, LLC - New
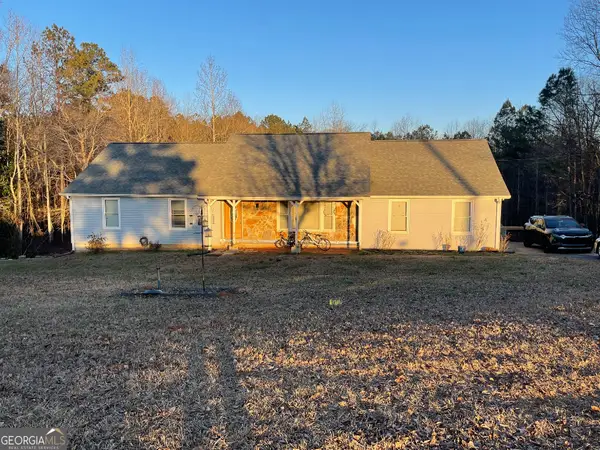 $550,000Active6 beds 3 baths3,591 sq. ft.
$550,000Active6 beds 3 baths3,591 sq. ft.7388 Post Road, Winston, GA 30187
MLS# 10686716Listed by: Mark Spain Real Estate - New
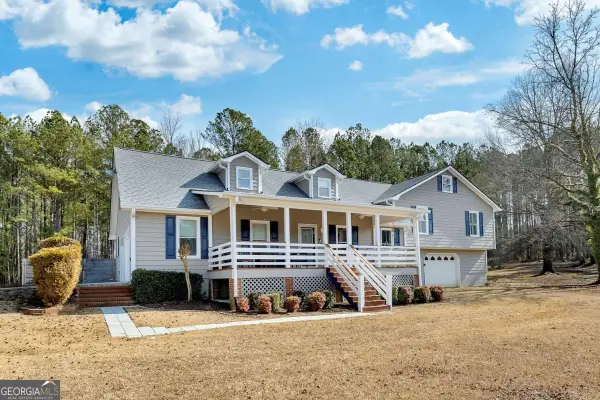 $475,000Active3 beds 3 baths
$475,000Active3 beds 3 baths2133 Mann Road, Douglasville, GA 30134
MLS# 10686353Listed by: Keller Williams Realty - New
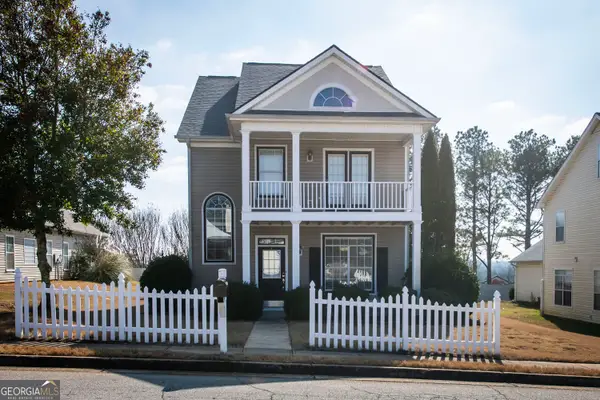 $325,000Active3 beds 3 baths2,430 sq. ft.
$325,000Active3 beds 3 baths2,430 sq. ft.2756 Nautical Way, Villa Rica, GA 30180
MLS# 10686208Listed by: GA Classic Realty - New
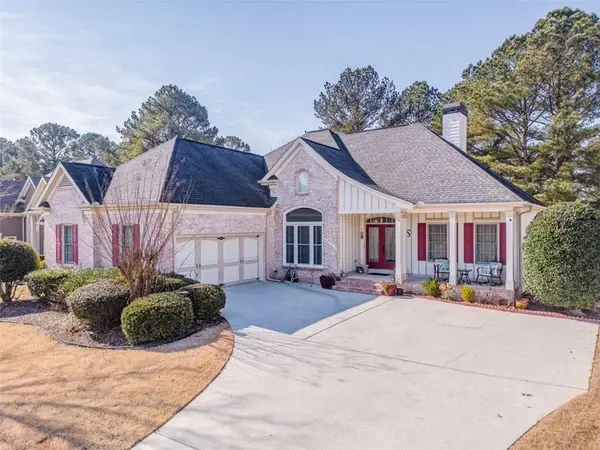 $435,000Active4 beds 4 baths
$435,000Active4 beds 4 baths9620 Coastal Pointe Drive, Villa Rica, GA 30180
MLS# 7714755Listed by: ELITE GROUP GEORGIA, LLC. - New
 $329,900Active4 beds 3 baths1,404 sq. ft.
$329,900Active4 beds 3 baths1,404 sq. ft.1660 Cedar Hill, Douglasville, GA 30134
MLS# 10685602Listed by: Chambers Select Realty - New
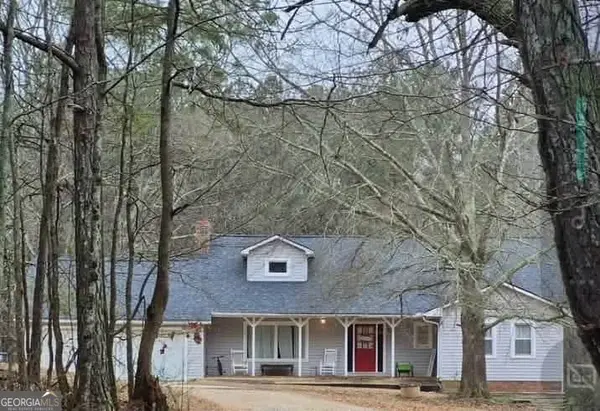 Listed by BHGRE$250,000Active4 beds 3 baths1,695 sq. ft.
Listed by BHGRE$250,000Active4 beds 3 baths1,695 sq. ft.7130 Nantz Road, Winston, GA 30187
MLS# 10685162Listed by: BHGRE Metro Brokers - New
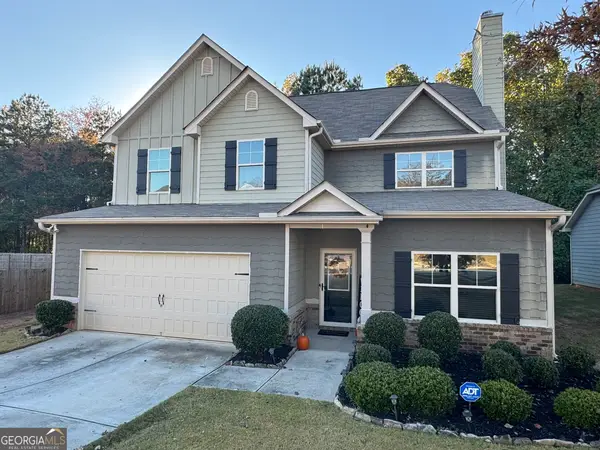 $350,000Active5 beds 3 baths2,359 sq. ft.
$350,000Active5 beds 3 baths2,359 sq. ft.2520 Grayton Loop, Villa Rica, GA 30180
MLS# 10684579Listed by: Famous Realty Group, Inc.

