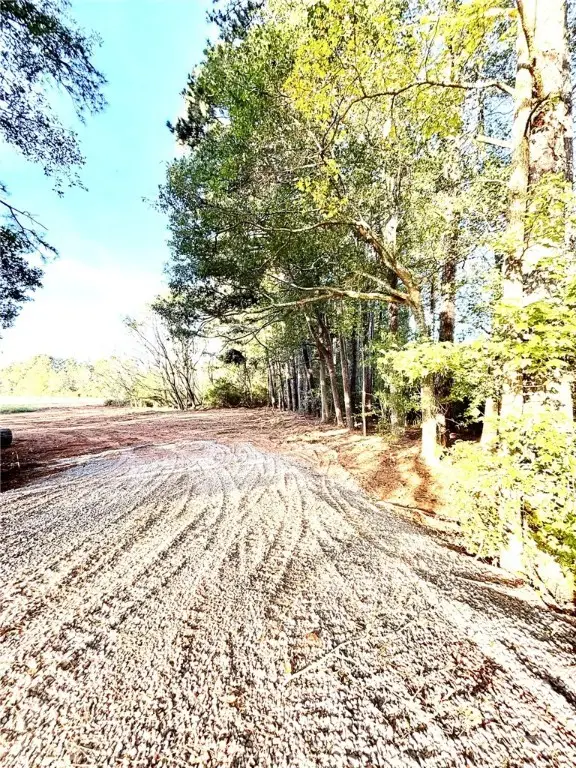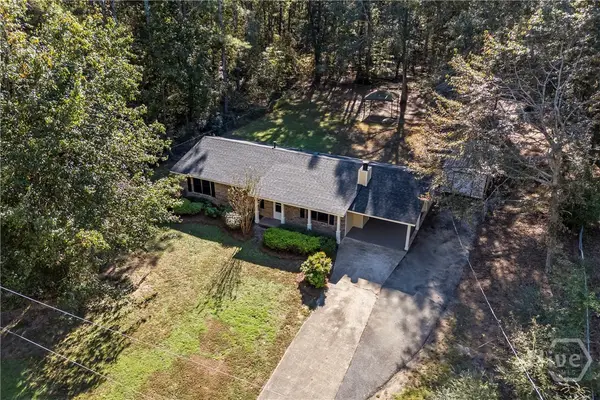118 Mount Vernon Way, Winterville, GA 30683
Local realty services provided by:Better Homes and Gardens Real Estate Jackson Realty
118 Mount Vernon Way,Winterville, GA 30683
$650,000
- 3 Beds
- 4 Baths
- 3,626 sq. ft.
- Single family
- Active
Upcoming open houses
- Sun, Nov 1602:00 pm - 04:00 pm
Listed by: maria cardarelli706-255-5522, mg.cardarelli@gmail.com
Office: coldwell banker upchurch rlty.
MLS#:10557716
Source:METROMLS
Price summary
- Price:$650,000
- Price per sq. ft.:$179.26
- Monthly HOA dues:$16.67
About this home
Modern Farmhouse Retreat on 1.5 Acres - Minutes to Athens & Downtown Winterville! Welcome to 118 Mount Vernon Way, a move-in ready modern farmhouse nestled on 1.5 private acres in the highly desirable Winthorpe Subdivision. This custom-built home seamlessly blends luxury finishes, rustic charm, and functional design, perfect for today's lifestyle. Inside, discover an open-concept layout with high ceilings, hardwood floors, and abundant natural light throughout. The heart of the home is the chef's kitchen, complete with professional-grade appliances, an oversized island, custom wood cabinetry, and solid surface countertops, ideal for entertaining and everyday living. This home offers 3 spacious bedrooms, plus a flexible home office or bonus room, providing the perfect space for remote work, hobbies, or guests. With 4 full bathrooms, there's comfort and privacy for all. The main-level primary suite is a private retreat, featuring generous closet space and spa-inspired bath potential. An expansive sunroom and wrap-around front porch invite you to relax, unwind, and enjoy the peaceful views. Step outside to the back deck, perfect for grilling, outdoor dining, or simply soaking in the quiet, nature-filled setting. The three-car garage and central vacuum system add to the home's functionality and convenience. Located in a quiet, established neighborhood, this property offers the perfect blend of seclusion and accessibility, just 1 mile to downtown Winterville, 10 minutes to Athens, and convenient to UGA, shopping, dining, and entertainment. Hardiboard construction. Some images in this listing have been virtually staged to illustrate the property's potential. Furniture, decor, and enhancements shown are for visual purposes only.
Contact an agent
Home facts
- Year built:2012
- Listing ID #:10557716
- Updated:November 14, 2025 at 12:27 PM
Rooms and interior
- Bedrooms:3
- Total bathrooms:4
- Full bathrooms:4
- Living area:3,626 sq. ft.
Heating and cooling
- Cooling:Central Air
- Heating:Natural Gas
Structure and exterior
- Roof:Composition
- Year built:2012
- Building area:3,626 sq. ft.
- Lot area:1.58 Acres
Schools
- High school:Oglethorpe County
- Middle school:Oglethorpe County
- Elementary school:Oglethorpe County Primary/Elem
Utilities
- Water:Public
- Sewer:Public Sewer
Finances and disclosures
- Price:$650,000
- Price per sq. ft.:$179.26
- Tax amount:$6,618 (2024)
New listings near 118 Mount Vernon Way
- Open Sun, 2 to 4pm
 $275,000Active3 beds 2 baths1,462 sq. ft.
$275,000Active3 beds 2 baths1,462 sq. ft.5010 Hickory Drive, Winterville, GA 30683
MLS# 10635392Listed by: Coldwell Banker Upchurch Rlty.  $149,000Active2.55 Acres
$149,000Active2.55 AcresTract 6 Lakeview Dr, Winterville, GA 30683
MLS# CL342656Listed by: IRIS INC REALTY $169,000Active5.02 Acres
$169,000Active5.02 AcresTract 7 Robert Hardeman, Winterville, GA 30683
MLS# CL342658Listed by: IRIS INC REALTY $299,000Active3 beds 2 baths
$299,000Active3 beds 2 baths143 Mcalpin Drive, Winterville, GA 30683
MLS# 7669337Listed by: ERA SUNRISE REALTY $299,000Active3 beds 2 baths1,400 sq. ft.
$299,000Active3 beds 2 baths1,400 sq. ft.143 Mcalpin Drive, Winterville, GA 30683
MLS# CL342158Listed by: ERA SUNRISE REALTY $340,000Active2 beds 2 baths1,216 sq. ft.
$340,000Active2 beds 2 baths1,216 sq. ft.285 Church Street, Winterville, GA 30683
MLS# 10626795Listed by: Corcoran Classic Living $449,900Active3 beds 2 baths1,900 sq. ft.
$449,900Active3 beds 2 baths1,900 sq. ft.244 S Main Street, Winterville, GA 30683
MLS# 10614752Listed by: Prime Real Estate $840,000Active30 Acres
$840,000Active30 Acres0 Charlie Bolton Road, Winterville, GA 30683
MLS# 10553049Listed by: Coldwell Banker Upchurch Rlty.
