381 Serenity Farms Road, Woodbine, GA 31569
Local realty services provided by:Better Homes and Gardens Real Estate Metro Brokers
381 Serenity Farms Road,Woodbine, GA 31569
$585,000
- 4 Beds
- 4 Baths
- 2,887 sq. ft.
- Single family
- Active
Listed by: nicole readdick
Office: coldwell banker access realty
MLS#:10618257
Source:METROMLS
Price summary
- Price:$585,000
- Price per sq. ft.:$202.63
About this home
IF YOU'RE LOOKING FOR SPACE, THIS HOME HAS IT ALL. SET ON MORE THAN TWO ACRES, THE EXTERIOR IMMEDIATELY IMPRESSES WITH A LARGE CIRCULAR DRIVEWAY, SOLID BRICK CONSTRUCTION, AND A BRAND-NEW ROOF JUST TWO MONTHS OLD. YOU'LL LOVE THE COVERED FRONT PORCH, THE SEPARATE BASKETBALL COURT, AND THE ATTACHED THREE-CAR GARAGE. STEP INSIDE TO AN EXPANSIVE LIVING AREA THAT INCLUDES A FORMAL DINING ROOM AND A FAMILY ROOM WITH A VAULTED CEILING AND BUILT-IN CABINETRY. THE EAT-IN KITCHEN IS DESIGNED FOR TODAY'S CHEF, FEATURING AN ISLAND FOR EXTRA PREP SPACE AND AN ABUNDANCE OF CABINETRY. NEARBY, THE INDOOR LAUNDRY ROOM OFFERS A SOAKING SINK, FOLDING COUNTER, AND PLENTY OF STORAGE. THE PRIMARY BEDROOM IS FILLED WITH NATURAL LIGHT AND BOASTS AN EN SUITE BATH WITH A SEPARATE TILED SHOWER AND A JET SOAKING TUB. AN ADDITIONAL BEDROOM SITS JUST OFF THE FOYER WITH ACCESS TO A HALL BATH. A SPLIT-BEDROOM LAYOUT PROVIDES TWO MORE BEDROOMS AND A SHARED FULL BATH OFF THE KITCHEN WING. UPSTAIRS, YOU'LL FIND A SPACIOUS BONUS ROOM WITH WALK-IN ATTIC ACCESS AND A CONVENIENT HALF BATH. ADDITIONAL HIGHLIGHTS INCLUDE AN IRRIGATION SYSTEM POWERED BY A PRIVATE WELL, TANKLESS WATER HEATER, AND STAINLESS-STEEL SINK IN THE GARAGE. THIS PROPERTY IS PAVED-ROAD ACCESSIBLE AND JUST MINUTES FROM I-95, MAKING IT IDEAL FOR COMMUTERS TO BRUNSWICK OR JACKSONVILLE. EASY TO SHOW-SCHEDULE YOUR TOUR TODAY!
Contact an agent
Home facts
- Year built:2007
- Listing ID #:10618257
- Updated:November 25, 2025 at 11:45 AM
Rooms and interior
- Bedrooms:4
- Total bathrooms:4
- Full bathrooms:3
- Half bathrooms:1
- Living area:2,887 sq. ft.
Heating and cooling
- Cooling:Ceiling Fan(s), Central Air, Electric, Heat Pump
- Heating:Central, Electric, Heat Pump
Structure and exterior
- Roof:Composition
- Year built:2007
- Building area:2,887 sq. ft.
- Lot area:2.09 Acres
Schools
- High school:Camden County
- Middle school:Camden
- Elementary school:Mamie Lou Gross
Utilities
- Water:Public, Water Available
- Sewer:Septic Tank
Finances and disclosures
- Price:$585,000
- Price per sq. ft.:$202.63
- Tax amount:$3,653 (2024)
New listings near 381 Serenity Farms Road
- New
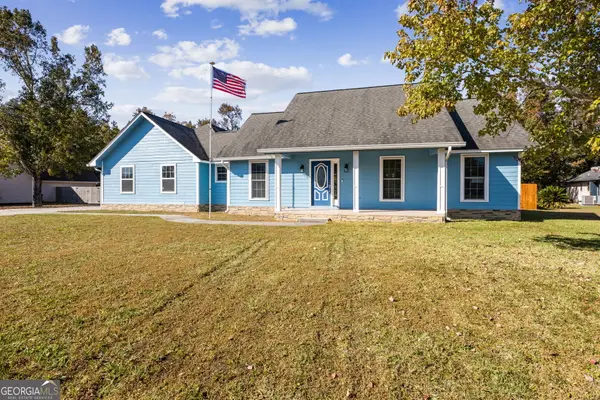 $370,000Active3 beds 2 baths
$370,000Active3 beds 2 baths183 Rainbow Lane, Woodbine, GA 31569
MLS# 10648822Listed by: Premier Coastal Properties - New
 $225,000Active3 beds 2 baths1,680 sq. ft.
$225,000Active3 beds 2 baths1,680 sq. ft.841 W 3rd Street, Woodbine, GA 31569
MLS# 10647947Listed by: Coldwell Banker Access Realty - New
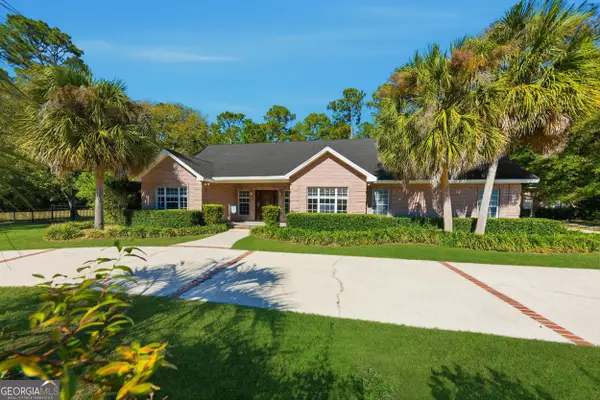 $520,000Active4 beds 3 baths2,552 sq. ft.
$520,000Active4 beds 3 baths2,552 sq. ft.855 Misty Harbor Boulevard, Woodbine, GA 31569
MLS# 10647597Listed by: Watson Realty Corp. - New
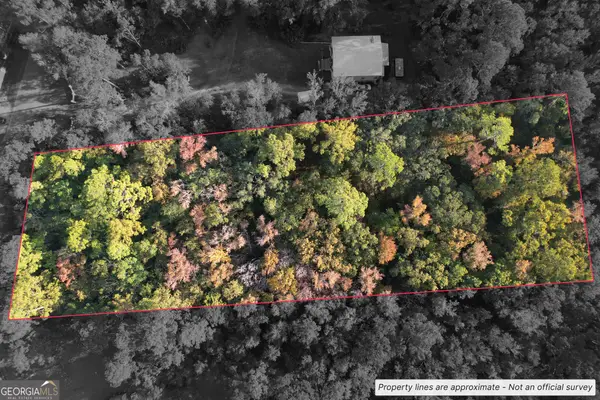 $80,000Active3 Acres
$80,000Active3 AcresVL/45 PINE DRIV Pine Drive, Woodbine, GA 31569
MLS# 10645858Listed by: Coastal Roots Realty - New
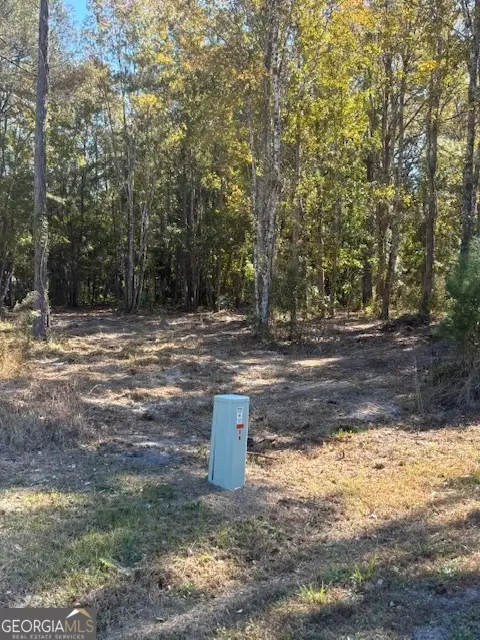 $25,000Active0.5 Acres
$25,000Active0.5 Acres136 Herrin Road, Woodbine, GA 31569
MLS# 10645539Listed by: Premier Coastal Properties - New
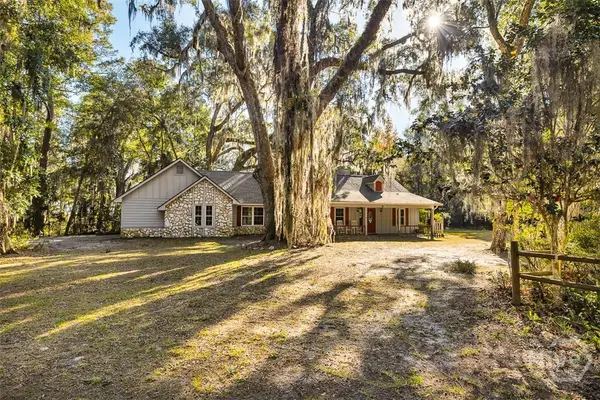 $389,000Active3 beds 2 baths1,714 sq. ft.
$389,000Active3 beds 2 baths1,714 sq. ft.8 W London Hill Road, Woodbine, GA 31569
MLS# SA343748Listed by: ENGEL & VOLKERS - New
 $330,000Active4 beds 2 baths2,000 sq. ft.
$330,000Active4 beds 2 baths2,000 sq. ft.106 Buntin Street, Woodbine, GA 31569
MLS# 10644296Listed by: eXp Realty 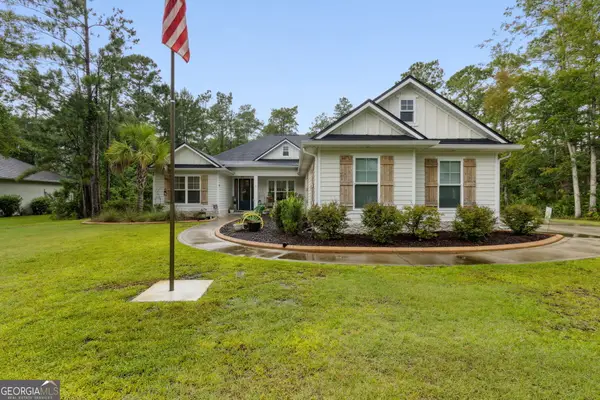 $644,000Active4 beds 4 baths2,101 sq. ft.
$644,000Active4 beds 4 baths2,101 sq. ft.406 Misty Harbor Boulevard, Woodbine, GA 31569
MLS# 10641756Listed by: St. Marys Realty Inc $239,900Active3 beds 2 baths1,448 sq. ft.
$239,900Active3 beds 2 baths1,448 sq. ft.300 Colson Avenue, Woodbine, GA 31569
MLS# 10639556Listed by: South + East Properties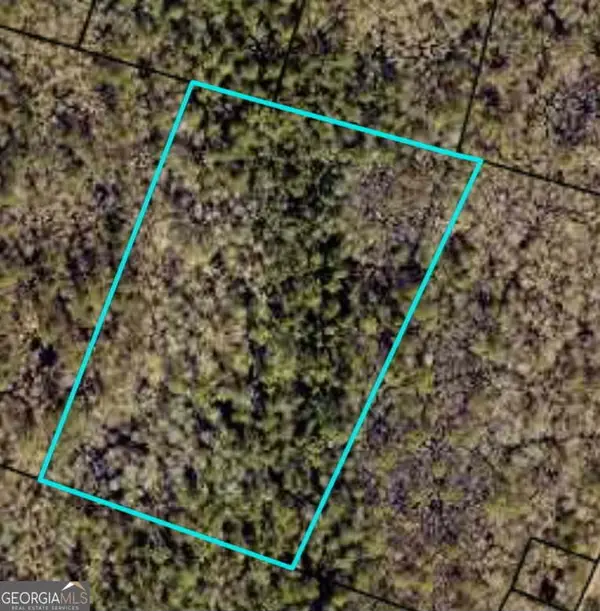 $245,000Active-- beds -- baths
$245,000Active-- beds -- bathsV/L PORT OF JAC V/l Port Of Jack Whitaker Est, Woodbine, GA 31569
MLS# 10636980Listed by: Keller Williams First Coast
