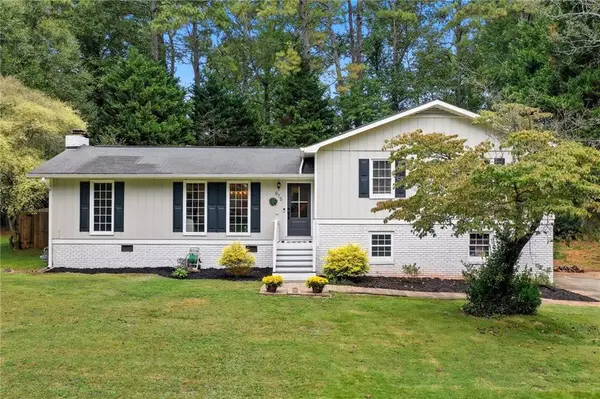1010 Ridgeview Road, Woodstock, GA 30188
Local realty services provided by:Better Homes and Gardens Real Estate Metro Brokers
1010 Ridgeview Road,Woodstock, GA 30188
$1,294,000
- 6 Beds
- 6 Baths
- 3,732 sq. ft.
- Single family
- Pending
Listed by:shelley call
Office:toll brothers real estate inc.
MLS#:7630136
Source:FIRSTMLS
Price summary
- Price:$1,294,000
- Price per sq. ft.:$346.73
- Monthly HOA dues:$116.67
About this home
TOLL BROTHERS MODEL HOME – MOVE-IN READY! Step into the epitome of refined living in this gorgeous, professionally designed model home featuring the sought-after Hendricks Fairview floorplan. Boasting 6 spacious bedrooms and 6 beautifully appointed bathrooms, this home has been thoughtfully upgraded with designer finishes and custom options throughout. A welcoming guest suite with full bath and standing shower is located on the main level—perfect for visitors or multigenerational living. Entertain with ease in the open-concept dining room and gourmet kitchen, complete with premium Jenn Air appliances, double ovens, quartz countertops, a deep center island, and a sliding glass door leading to an oversized covered deck—ideal for indoor-outdoor living.
The two-story great room stuns with soaring ceilings, a dramatic wall of windows, and a striking tile-surround fireplace, flanked by custom built-in bookcases that add both charm and functionality. Upstairs, enjoy panoramic views through the expansive windows and retreat to the luxurious primary suite, featuring hardwood floors, a custom walk-in closet, and a spa-inspired bathroom with a massive frameless shower (with dual shower heads and bench), and a soaking tub designed for pure relaxation. Each of the three secondary bedrooms upstairs includes its own private en-suite bath, ensuring comfort and privacy for all. The well-appointed laundry room includes a washer, dryer, and a charming apron sink.
Enjoy peaceful moments in the private, wooded backyard featuring an extended paver patio, outdoor fireplace, and a fully equipped outdoor kitchen—a true entertainer’s dream. Located in a community that will soon offer top-tier amenities such as pickleball courts, a resort-style pool, and cabana, this home truly has it all. Ask about our exclusive incentives available when you finance through Toll Brothers Mortgage.
Sold AS IS with remaining builder warranty.
Contact an agent
Home facts
- Year built:2023
- Listing ID #:7630136
- Updated:September 30, 2025 at 07:13 AM
Rooms and interior
- Bedrooms:6
- Total bathrooms:6
- Full bathrooms:6
- Living area:3,732 sq. ft.
Heating and cooling
- Cooling:Central Air, Zoned
- Heating:Central, Forced Air, Zoned
Structure and exterior
- Roof:Composition, Shingle
- Year built:2023
- Building area:3,732 sq. ft.
- Lot area:0.33 Acres
Schools
- High school:Sequoyah
- Middle school:Dean Rusk
- Elementary school:Mountain Road
Utilities
- Water:Public, Water Available
- Sewer:Public Sewer, Sewer Available
Finances and disclosures
- Price:$1,294,000
- Price per sq. ft.:$346.73
New listings near 1010 Ridgeview Road
- Coming Soon
 $339,000Coming Soon3 beds 3 baths
$339,000Coming Soon3 beds 3 baths291 Kigian Trail, Woodstock, GA 30188
MLS# 7649782Listed by: KELLER WILLIAMS REALTY PARTNERS  $599,000Active3 beds 3 baths3,214 sq. ft.
$599,000Active3 beds 3 baths3,214 sq. ft.3415 Trickum, Woodstock, GA 30188
MLS# 10512538Listed by: Red Barn Realty Group- New
 $535,000Active3 beds 3 baths2,741 sq. ft.
$535,000Active3 beds 3 baths2,741 sq. ft.499 Bishop Lane, Woodstock, GA 30188
MLS# 7657237Listed by: ATLANTA COMMUNITIES - New
 $1,350,000Active5 beds 5 baths3,600 sq. ft.
$1,350,000Active5 beds 5 baths3,600 sq. ft.239 Aberdeen Way, Woodstock, GA 30188
MLS# 7657132Listed by: ATLANTA COMMUNITIES - Coming Soon
 $445,000Coming Soon3 beds 2 baths
$445,000Coming Soon3 beds 2 baths536 Bluff Court, Woodstock, GA 30188
MLS# 7657005Listed by: MARK SPAIN REAL ESTATE - Coming Soon
 $935,000Coming Soon4 beds 4 baths
$935,000Coming Soon4 beds 4 baths510 Terrace Way, Woodstock, GA 30189
MLS# 7656684Listed by: RELATE REALTY - New
 $379,000Active3 beds 2 baths1,520 sq. ft.
$379,000Active3 beds 2 baths1,520 sq. ft.407 Doris Drive, Woodstock, GA 30188
MLS# 7656603Listed by: MOSS REAL ESTATE, INC. - Coming Soon
 $450,000Coming Soon2 beds 2 baths
$450,000Coming Soon2 beds 2 baths134 Abbey Circle, Woodstock, GA 30188
MLS# 7656613Listed by: MARK SPAIN REAL ESTATE - New
 $600,000Active4 beds 4 baths4,124 sq. ft.
$600,000Active4 beds 4 baths4,124 sq. ft.1713 Dudley Drive, Woodstock, GA 30188
MLS# 7656243Listed by: BERKSHIRE HATHAWAY HOMESERVICES GEORGIA PROPERTIES - New
 $435,000Active3 beds 2 baths2,346 sq. ft.
$435,000Active3 beds 2 baths2,346 sq. ft.975 Tanglewood Trail, Woodstock, GA 30189
MLS# 7656550Listed by: KELLER WILLIAMS REALTY PARTNERS
