1104 Fox Lane, Woodstock, GA 30188
Local realty services provided by:Better Homes and Gardens Real Estate Jackson Realty
Listed by: the hutson group, lauren ash
Office: century 21 results
MLS#:10541909
Source:METROMLS
Price summary
- Price:$715,000
- Price per sq. ft.:$147.73
- Monthly HOA dues:$45.83
About this home
Welcome to 1104 Fox Lane—a spacious and versatile 5 bedroom, 4.5 bathroom home
located in a quiet Woodstock community with access to Fox Field's swim and tennis amenities. The layout features three bedrooms on the main level, including the primary suite, plus a large private bedroom with a full bath upstairs—ideal for flexible living needs. The finished basement offers incredible potential with a full kitchen, living area, bedroom, full bath, and a built-in sauna—perfect for relaxation or
multi-use living. An attached workshop and shed in the yard adds even more functionality, whether for hobbies, storage, or workspace. Enjoy the balance of
privacy and convenience with easy access to shopping, dining, and major routes, and just a short drive to all that Downtown Woodstock has to offer. This home combines flexibility, comfort, and community amenities in one great package!
Contact an agent
Home facts
- Year built:1989
- Listing ID #:10541909
- Updated:January 21, 2026 at 05:24 AM
Rooms and interior
- Bedrooms:5
- Total bathrooms:5
- Full bathrooms:4
- Half bathrooms:1
- Living area:4,840 sq. ft.
Heating and cooling
- Cooling:Ceiling Fan(s), Central Air
- Heating:Electric, Natural Gas
Structure and exterior
- Year built:1989
- Building area:4,840 sq. ft.
- Lot area:0.65 Acres
Schools
- High school:Sequoyah
- Middle school:Dean Rusk
- Elementary school:Mountain Road
Utilities
- Water:Public, Water Available
- Sewer:Septic Tank
Finances and disclosures
- Price:$715,000
- Price per sq. ft.:$147.73
- Tax amount:$1,198 (2024)
New listings near 1104 Fox Lane
- New
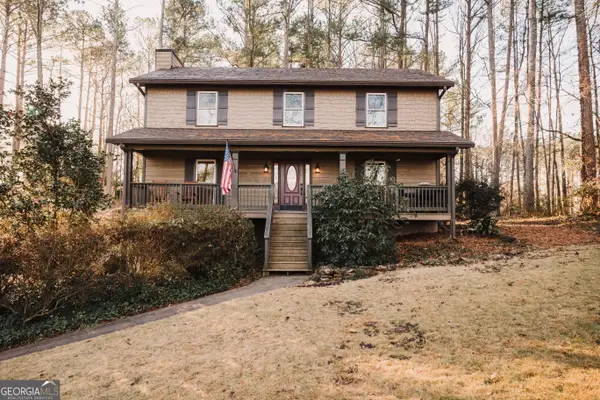 $499,000Active3 beds 3 baths2,256 sq. ft.
$499,000Active3 beds 3 baths2,256 sq. ft.600 Hickory Creek Lane, Woodstock, GA 30188
MLS# 10675907Listed by: Bolst, Inc. - Coming Soon
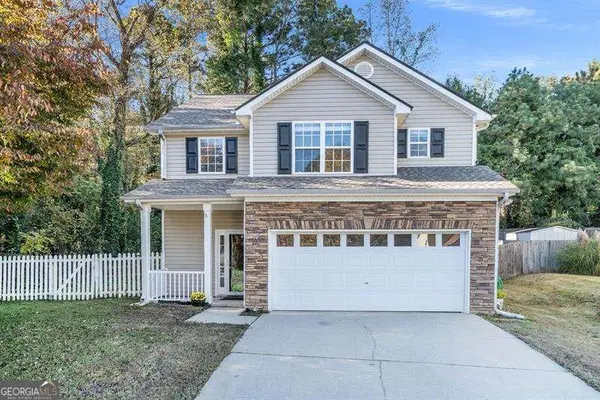 $355,000Coming Soon3 beds 3 baths
$355,000Coming Soon3 beds 3 baths106 Lexington Parke Drive, Woodstock, GA 30189
MLS# 10675966Listed by: Atlanta Communities - New
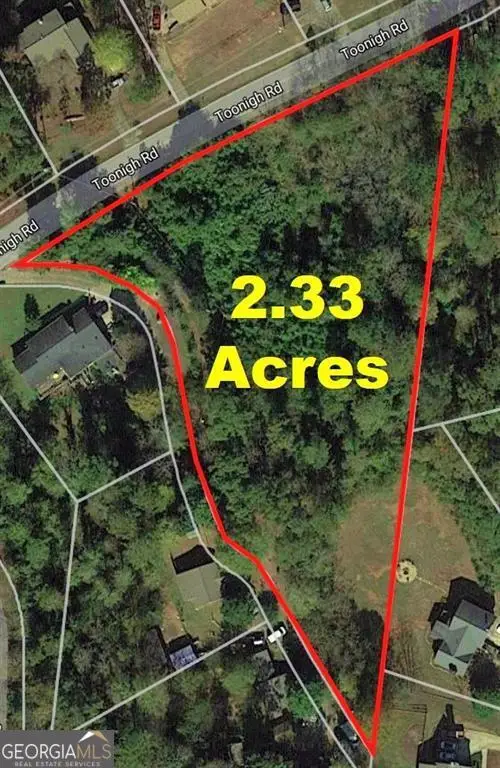 $500,000Active2.33 Acres
$500,000Active2.33 Acres520 Toonigh Road, Woodstock, GA 30188
MLS# 10675713Listed by: Northgate Realty Brokers, LLC - New
 $385,000Active3 beds 2 baths1,304 sq. ft.
$385,000Active3 beds 2 baths1,304 sq. ft.391 Walnut Drive, Woodstock, GA 30189
MLS# 10675647Listed by: Beycome Brokerage Realty LLC - New
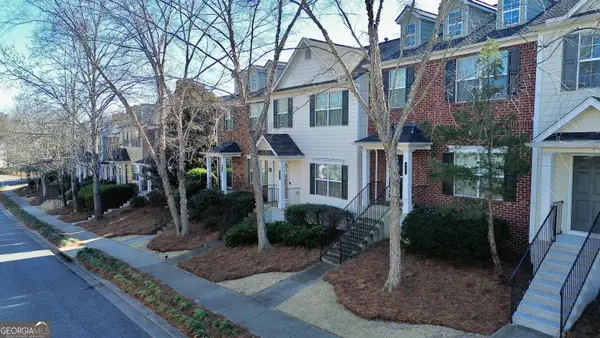 $339,950Active3 beds 3 baths2,640 sq. ft.
$339,950Active3 beds 3 baths2,640 sq. ft.821 Society Court, Woodstock, GA 30188
MLS# 10675305Listed by: Matthews Real Estate Group - New
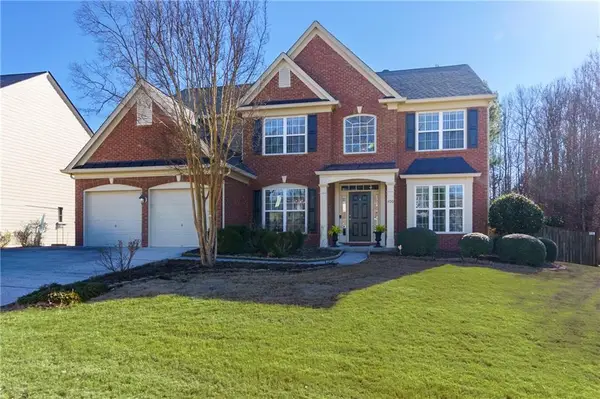 $625,000Active4 beds 3 baths2,783 sq. ft.
$625,000Active4 beds 3 baths2,783 sq. ft.400 Pinoak Drive, Woodstock, GA 30188
MLS# 7706417Listed by: HOMESMART - New
 $550,000Active2 beds 2 baths1,339 sq. ft.
$550,000Active2 beds 2 baths1,339 sq. ft.360 Chambers Street #210, Woodstock, GA 30188
MLS# 10674968Listed by: Bolst, Inc. - New
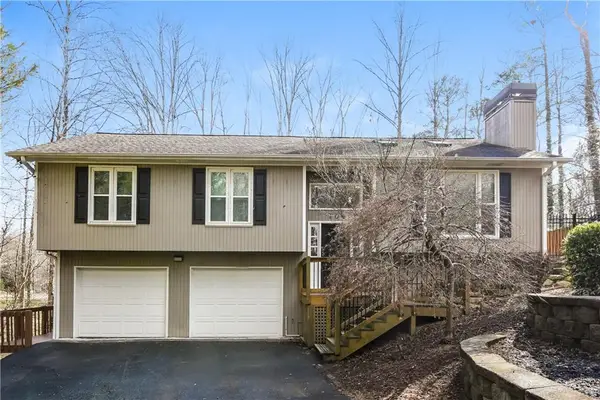 $419,000Active3 beds 2 baths3,882 sq. ft.
$419,000Active3 beds 2 baths3,882 sq. ft.108 Toonigh Court, Woodstock, GA 30188
MLS# 7706169Listed by: RENTERS WAREHOUSE GEORGIA, LLC - New
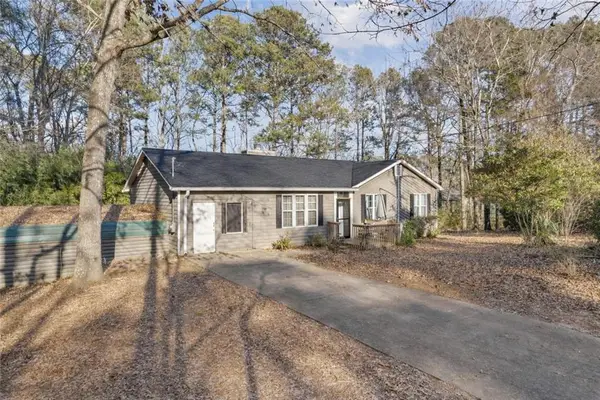 $299,900Active3 beds 2 baths1,960 sq. ft.
$299,900Active3 beds 2 baths1,960 sq. ft.512 Wood Crest Court, Woodstock, GA 30189
MLS# 7705841Listed by: COLDWELL BANKER REALTY - New
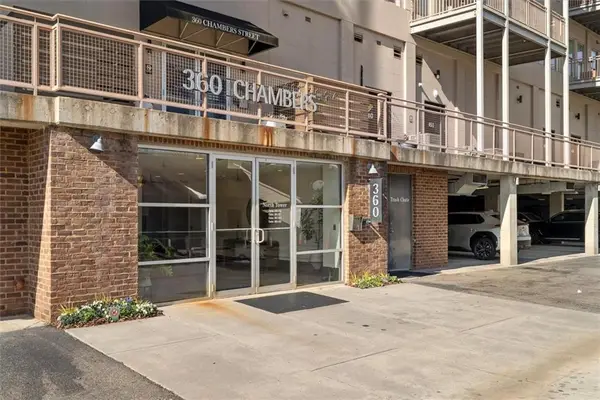 $425,000Active1 beds 1 baths891 sq. ft.
$425,000Active1 beds 1 baths891 sq. ft.360 Chambers Street #408, Woodstock, GA 30188
MLS# 7704372Listed by: ATLANTA COMMUNITIES
