117 Via Roma, Woodstock, GA 30188
Local realty services provided by:Better Homes and Gardens Real Estate Metro Brokers


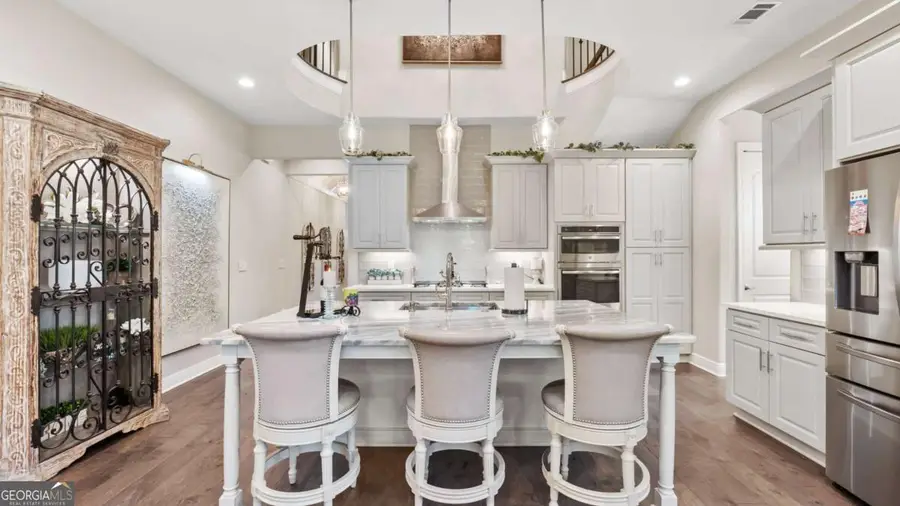
Listed by:kelly anderson4046642479, kelly.anderson@evrealestate.com
Office:engel & völkers atlanta
MLS#:10551196
Source:METROMLS
Price summary
- Price:$799,900
- Price per sq. ft.:$235.26
- Monthly HOA dues:$310
About this home
Welcome to the most beautiful end unit townhome with a Hydraulic elevator and the highest end luxury finishes throughout the residence in this amazing gated community, Tuscany Village. One of the original floor plans, the Cortona features 3,400 square feet with bullnosed walls, barrel archways, curved staircases and so much more. As you walk through the front door you will fall in love with the arched front door, archway and details that lead you into your new home. The Kitchen is sure to impress with the unique two-story ceiling, 42" full overlay Shaker cabinetry, new custom countertops, Stainless Steel hood with tile to the ceiling, large island, Stainless Steel appliances, gas cooktop and new faucet. The open view to the Dining Room with remote controlled shades and transom windows provide amazing light to your private landscaped backyard. The Great Room is perfect with a coffered ceiling, gas fireplace and large bi-fold sliders that open to the expanded patio. This enlarged curved patio features beautiful landscaping, a remote-controlled privacy shade from the covered sitting area and is the perfect place to grill out all summer or have a relaxing afternoon. The elevator, or curved staircase, leads to the second floor that features a spacious owner's suite with a gas fireplace, gorgeous circular tray ceiling, wall trim details and two separate walk-in closets. The owner's bath will be the perfect place to relax with a free-standing tub, walk-in tile shower and two separate vanities with custom countertops and new lighted mirrors. The two secondary bedrooms on this floor share a beautiful hall bath with walk-in shower. The laundry room is conveniently located in the hallway with a large sink and cabinetry. Upstairs on the third floor you will fall in love with the large entertainment space that includes an additional fireplace, half bath and upgraded French doors that lead to the expansive rooftop deck with private wooded views. The top floor lounge offers luxury and privacy with the rooftop space like no other. The upgraded railings were just added and if you want a second kitchen, the plumbing are already in the lounge area. The third floor also includes an oversize bedroom with sitting area, walk-in closet and ensuite bath. The elevator is easily accessible to all three floors. The upgraded light fixtures, new countertops, new mirrors, new faucets, remote controlled shades, plantation shutters and new open metal railings on the rooftop deck are a few of the latest touches you will enjoy. You will fall in love with the distinctive details in this property. You won't want to miss out on 117 Via Roma near downtown Woodstock. You can enjoy walking out of the front community gate and walking or biking to all that downtown Woodstock has to offer. Also conveniently located near grocery stores, restaurants, shopping and Highway 92, you can easily access heading into Atlanta or heading north to the Georgia Mountains anytime. Welcome home!
Contact an agent
Home facts
- Year built:2020
- Listing Id #:10551196
- Updated:August 14, 2025 at 10:21 AM
Rooms and interior
- Bedrooms:4
- Total bathrooms:5
- Full bathrooms:3
- Half bathrooms:2
- Living area:3,400 sq. ft.
Heating and cooling
- Cooling:Ceiling Fan(s), Central Air, Electric, Zoned
- Heating:Central, Natural Gas, Zoned
Structure and exterior
- Roof:Composition
- Year built:2020
- Building area:3,400 sq. ft.
- Lot area:0.03 Acres
Schools
- High school:River Ridge
- Middle school:Mill Creek
- Elementary school:Little River Primary/Elementar
Utilities
- Water:Public, Water Available
- Sewer:Public Sewer, Sewer Connected
Finances and disclosures
- Price:$799,900
- Price per sq. ft.:$235.26
- Tax amount:$7,298 (2024)
New listings near 117 Via Roma
- New
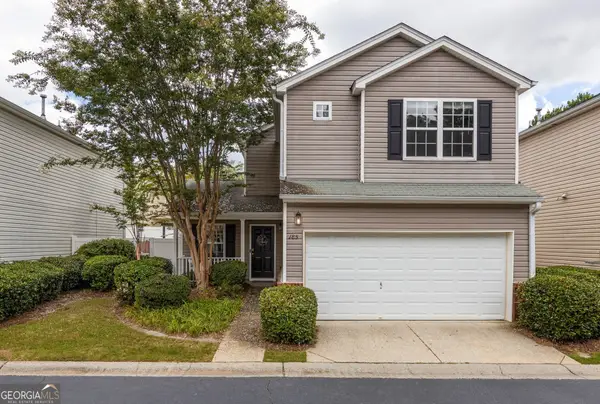 $339,000Active2 beds 3 baths1,232 sq. ft.
$339,000Active2 beds 3 baths1,232 sq. ft.185 Swanee Lane, Woodstock, GA 30188
MLS# 10584536Listed by: Bolst, Inc. - New
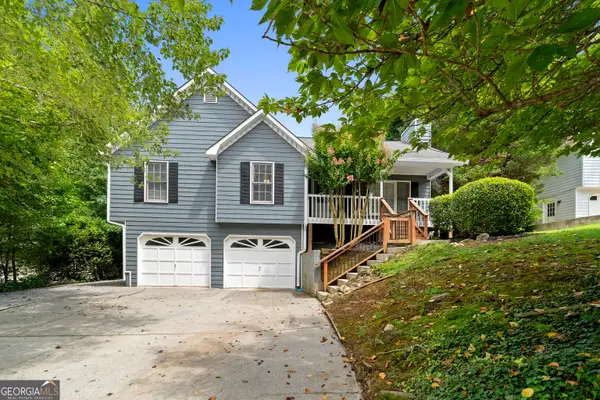 $369,900Active4 beds 2 baths2,523 sq. ft.
$369,900Active4 beds 2 baths2,523 sq. ft.525 Brooksdale Drive, Woodstock, GA 30189
MLS# 10584559Listed by: Bolst, Inc. - New
 $540,000Active5 beds 4 baths3,376 sq. ft.
$540,000Active5 beds 4 baths3,376 sq. ft.3274 Eagle Watch Drive, Woodstock, GA 30189
MLS# 10584562Listed by: Atlanta Communities - New
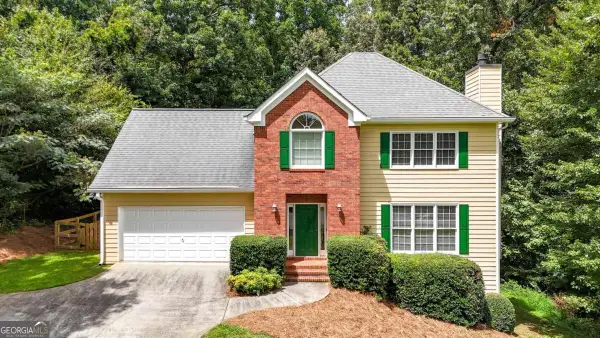 $415,000Active3 beds 3 baths
$415,000Active3 beds 3 baths1005 Springharbor Walk, Woodstock, GA 30188
MLS# 10584563Listed by: Keller Williams Realty - New
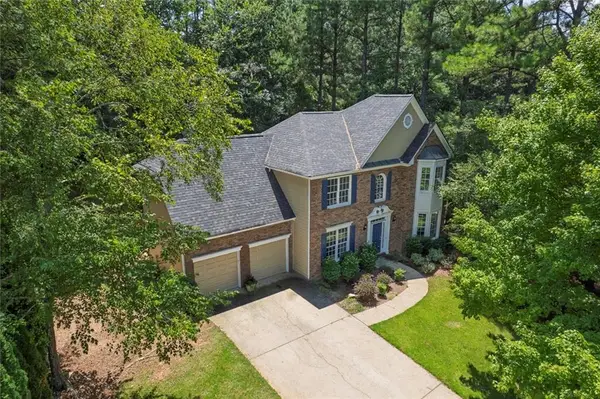 $400,000Active3 beds 3 baths2,362 sq. ft.
$400,000Active3 beds 3 baths2,362 sq. ft.1031 Camden Lane, Woodstock, GA 30189
MLS# 7630498Listed by: URSULA & ASSOCIATES - New
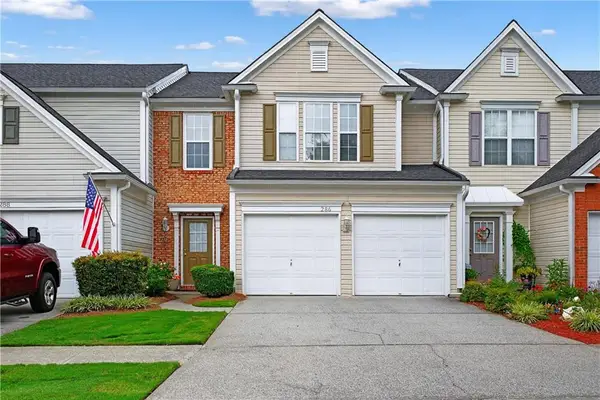 $350,000Active3 beds 3 baths1,700 sq. ft.
$350,000Active3 beds 3 baths1,700 sq. ft.286 Regent Square, Woodstock, GA 30188
MLS# 7632653Listed by: CHAPMAN HALL REALTORS - New
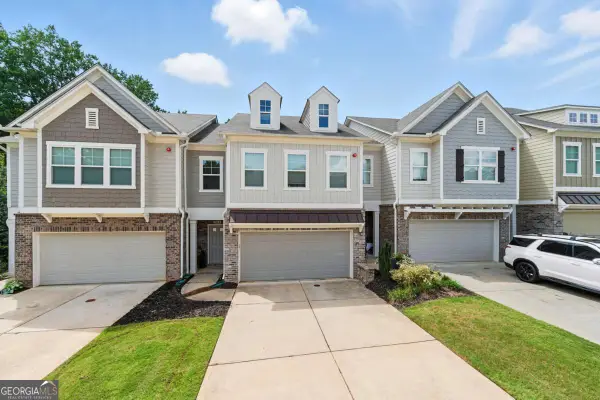 $425,000Active3 beds 3 baths1,898 sq. ft.
$425,000Active3 beds 3 baths1,898 sq. ft.204 Magnolia Creek Way, Woodstock, GA 30188
MLS# 10584259Listed by: Keller Williams Rlty First Atl - New
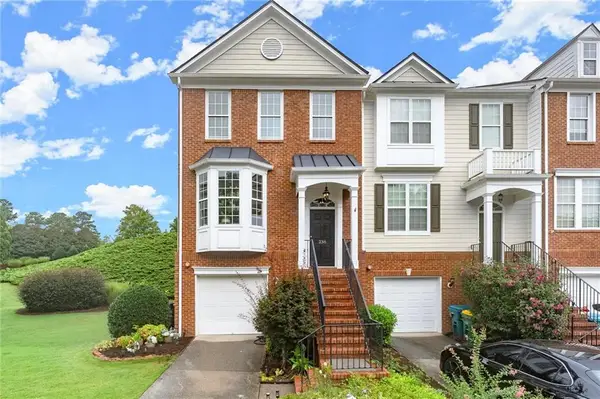 $390,000Active3 beds 3 baths1,914 sq. ft.
$390,000Active3 beds 3 baths1,914 sq. ft.238 Balaban Circle, Woodstock, GA 30188
MLS# 7627245Listed by: CENTURY 21 CONNECT REALTY - New
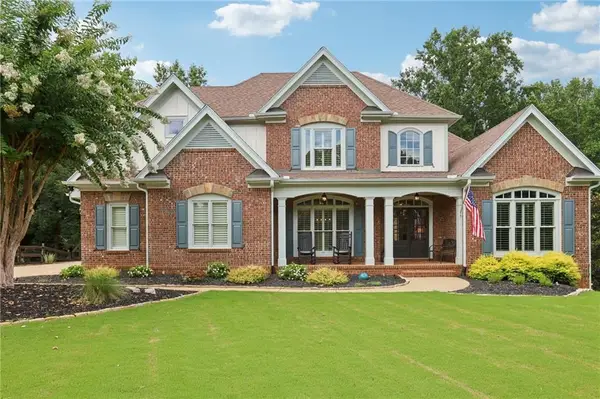 $850,000Active5 beds 6 baths5,080 sq. ft.
$850,000Active5 beds 6 baths5,080 sq. ft.1006 Meadow Brook Drive, Woodstock, GA 30188
MLS# 7629528Listed by: REDFIN CORPORATION - New
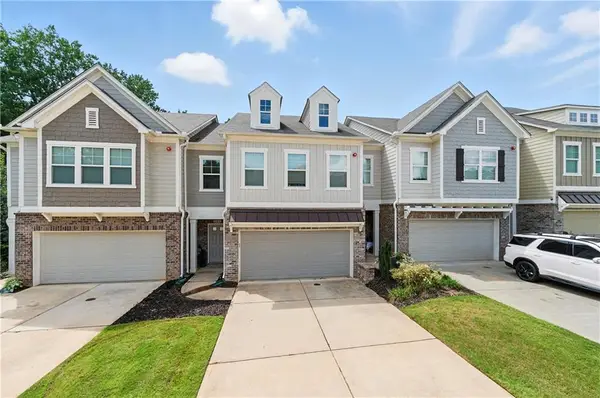 $425,000Active3 beds 3 baths1,898 sq. ft.
$425,000Active3 beds 3 baths1,898 sq. ft.204 Magnolia Creek Way, Woodstock, GA 30188
MLS# 7630485Listed by: KELLER WILLIAMS RLTY, FIRST ATLANTA
