119 Chateau Place, Woodstock, GA 30188
Local realty services provided by:Better Homes and Gardens Real Estate Metro Brokers
119 Chateau Place,Woodstock, GA 30188
$1,349,000
- 4 Beds
- 4 Baths
- 3,865 sq. ft.
- Single family
- Active
Listed by:marie tittle770-366-2454
Office:homesmart
MLS#:7637627
Source:FIRSTMLS
Price summary
- Price:$1,349,000
- Price per sq. ft.:$349.03
About this home
**** Seller is willing to help pay down interest rate. Please inquire for details!**** Located in the desirable Magnolia Reserve community, this stunning Heritage plan by Epic Homes Georgia offers the perfect blend of elegance and convenience. Situated in a quiet enclave of just 14 homes, you’ll enjoy the benefit of Cherokee County taxes, while being just minutes from Downtown Crabapple, Downtown Roswell, and Downtown Woodstock, with easy access to Highway 92.
The front porch leads into the 2-story foyer, which flows into the grand family room with soaring ceilings. The open concept design includes a slider door that opens to a covered screened in patio, overlooking a level backyard with future pool possibilities.
The formal dining room connects to the spacious kitchen, which features quartz countertops, floor-to-ceiling cabinetry, a large island for entertaining, and a butler's pantry with a walk-in pantry. The eat-in kitchen offers a cozy spot for breakfast with a view of the backyard.The owner has also added a reverse osmosis water filter at the kitchen sink.
There is a quiet, tucked-away office the provides the perfect space for productivity, or a gaming room. A main-level bedroom offers privacy for guest or children.
Upstairs, the master suite is a true retreat, complete with a designer ceiling, a luxurious ensuite with double vanities, a walk-in shower, a freestanding tub, and an impressive walk-in closet. The two secondary bedrooms each have walk-in closets and separate vanities.
This home also features professionally landscaped yard that is fenced in. Custom finishes throughout, making it a must-see.
Contact an agent
Home facts
- Year built:2023
- Listing ID #:7637627
- Updated:October 12, 2025 at 01:23 PM
Rooms and interior
- Bedrooms:4
- Total bathrooms:4
- Full bathrooms:3
- Half bathrooms:1
- Living area:3,865 sq. ft.
Heating and cooling
- Cooling:Central Air, Zoned
- Heating:Central, Forced Air, Natural Gas, Zoned
Structure and exterior
- Roof:Composition
- Year built:2023
- Building area:3,865 sq. ft.
- Lot area:0.47 Acres
Schools
- High school:River Ridge
- Middle school:Mill Creek
- Elementary school:Little River
Utilities
- Water:Public, Water Available
- Sewer:Public Sewer, Sewer Available
Finances and disclosures
- Price:$1,349,000
- Price per sq. ft.:$349.03
- Tax amount:$11,389 (2024)
New listings near 119 Chateau Place
- New
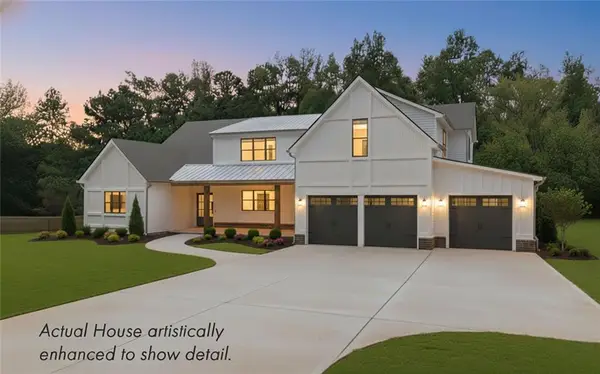 $1,950,000Active4 beds 6 baths4,463 sq. ft.
$1,950,000Active4 beds 6 baths4,463 sq. ft.1452 Rucker Circle, Woodstock, GA 30188
MLS# 7664525Listed by: KELLER WILLIAMS REALTY ATL PERIMETER - Coming Soon
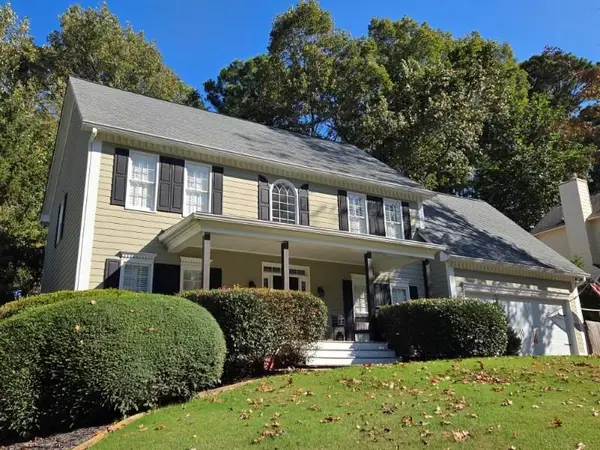 $649,900Coming Soon4 beds 4 baths
$649,900Coming Soon4 beds 4 baths1412 Briarcliff Drive, Woodstock, GA 30189
MLS# 7664456Listed by: VIBE REALTY, LLC - New
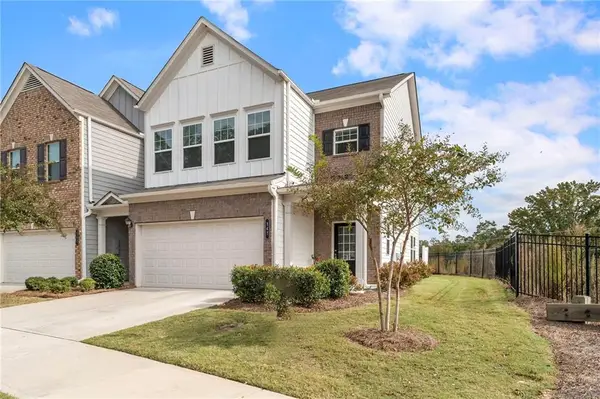 $387,500Active3 beds 3 baths1,992 sq. ft.
$387,500Active3 beds 3 baths1,992 sq. ft.147 Madison Bend, Woodstock, GA 30188
MLS# 7664348Listed by: RE/MAX AROUND ATLANTA - New
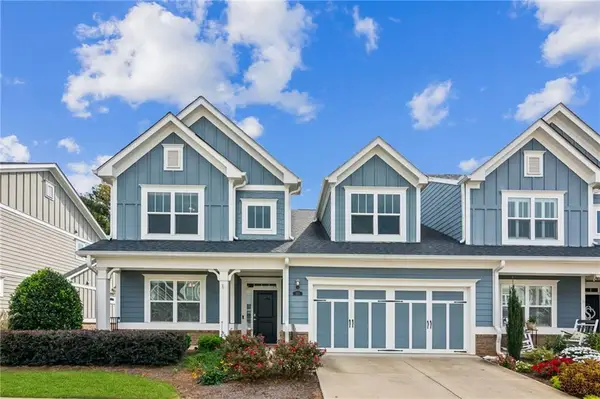 $550,000Active4 beds 3 baths3,175 sq. ft.
$550,000Active4 beds 3 baths3,175 sq. ft.324 Cherokee Station Circle, Woodstock, GA 30188
MLS# 7663886Listed by: KELLER WILLIAMS REALTY COMMUNITY PARTNERS - Coming Soon
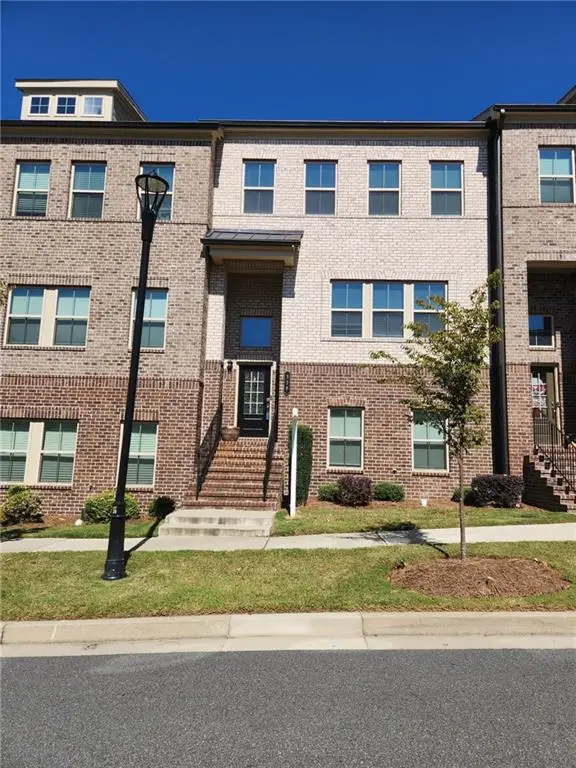 $500,000Coming Soon4 beds 4 baths
$500,000Coming Soon4 beds 4 baths328 Commons Avenue, Woodstock, GA 30188
MLS# 7662654Listed by: KELLER WILLIAMS REALTY PARTNERS - New
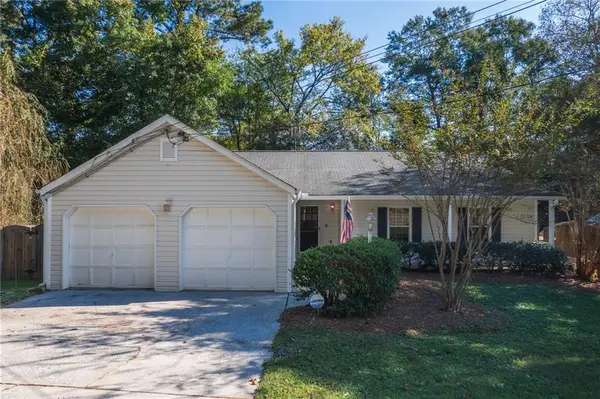 $325,000Active3 beds 2 baths1,396 sq. ft.
$325,000Active3 beds 2 baths1,396 sq. ft.922 Riverstone Way, Woodstock, GA 30188
MLS# 7664044Listed by: ATLANTA COMMUNITIES - New
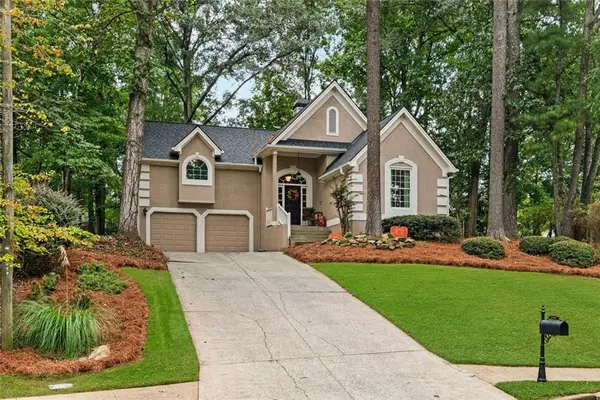 $499,900Active3 beds 2 baths1,502 sq. ft.
$499,900Active3 beds 2 baths1,502 sq. ft.3607 Broken Arrow Drive, Woodstock, GA 30189
MLS# 7664196Listed by: BERKSHIRE HATHAWAY HOMESERVICES GEORGIA PROPERTIES - Open Sun, 12 to 2pmNew
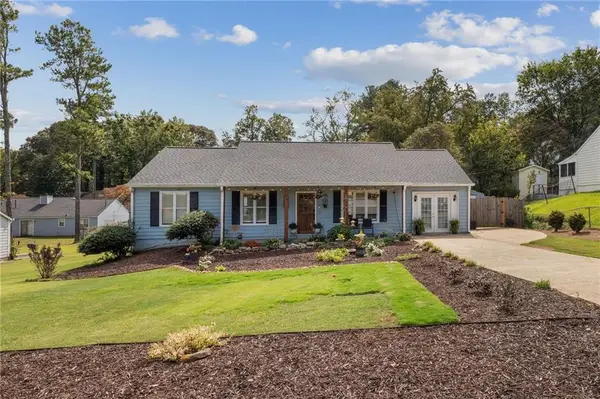 $389,500Active4 beds 2 baths1,620 sq. ft.
$389,500Active4 beds 2 baths1,620 sq. ft.305 Knollwood Lane, Woodstock, GA 30188
MLS# 7664224Listed by: BULLDOG REAL ESTATE GROUP INC. - New
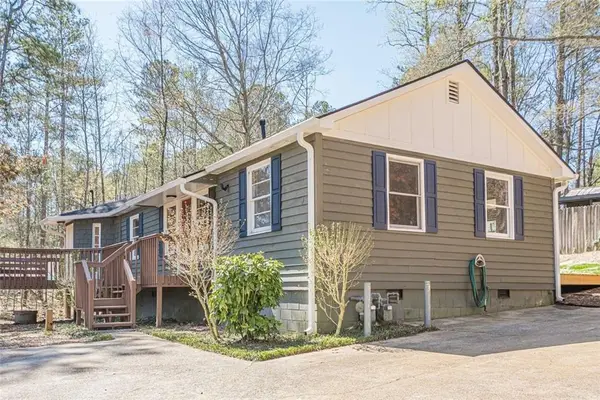 $399,000Active-- beds -- baths
$399,000Active-- beds -- baths524 S Holly Springs Road, Woodstock, GA 30188
MLS# 7663959Listed by: BERKSHIRE HATHAWAY HOMESERVICES GEORGIA PROPERTIES - New
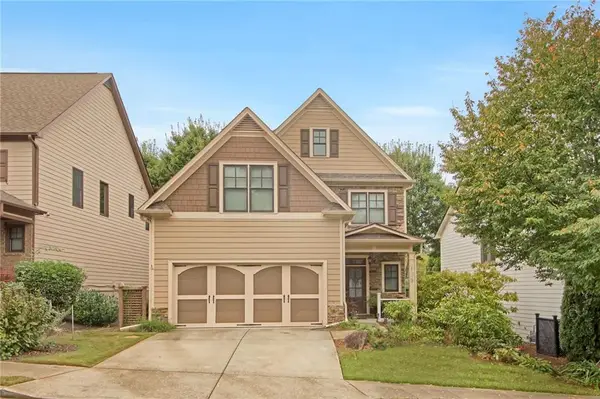 $520,000Active3 beds 3 baths2,118 sq. ft.
$520,000Active3 beds 3 baths2,118 sq. ft.120 Cornerstone Place, Woodstock, GA 30188
MLS# 7663701Listed by: HOMESMART
