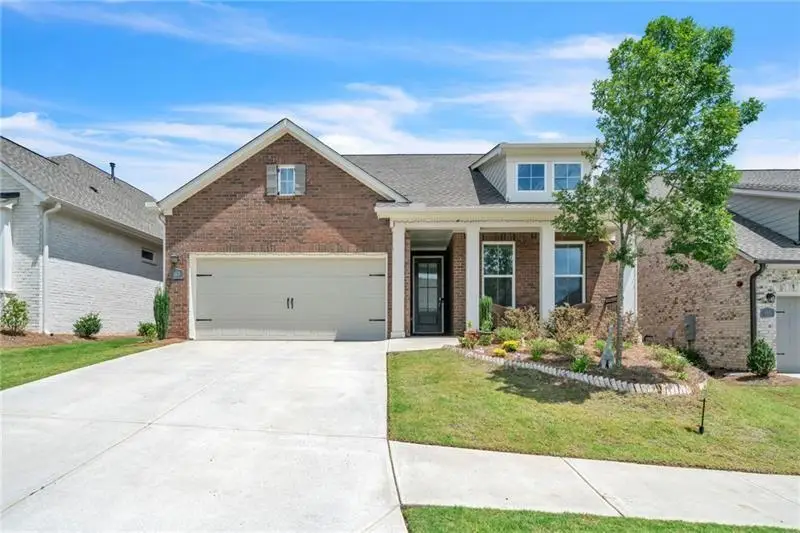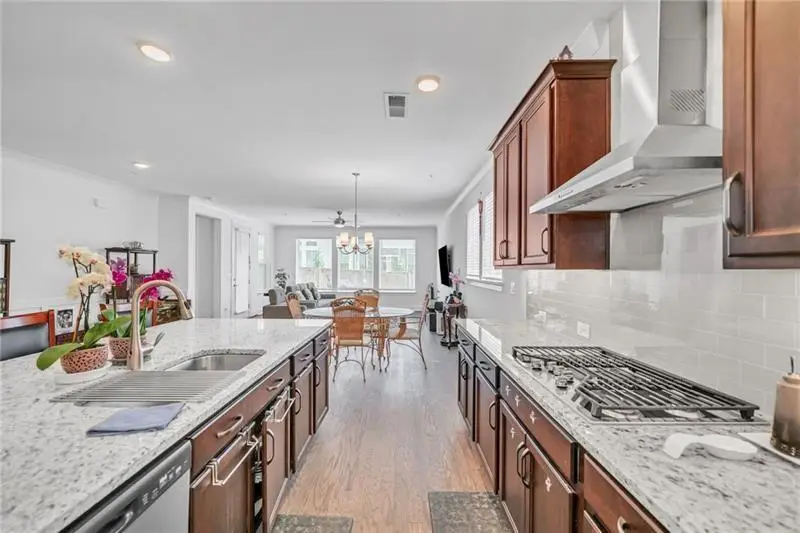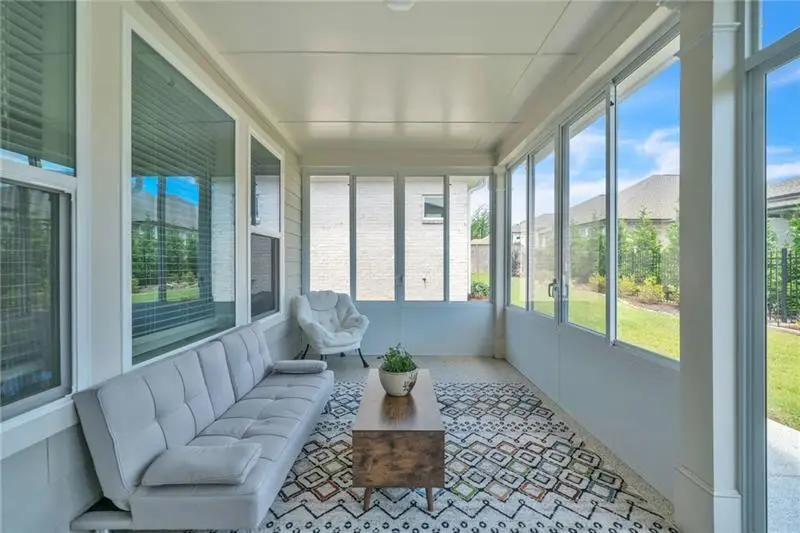163 Lorraine Parkway, Woodstock, GA 30188
Local realty services provided by:Better Homes and Gardens Real Estate Metro Brokers



163 Lorraine Parkway,Woodstock, GA 30188
$698,800
- 3 Beds
- 3 Baths
- 2,759 sq. ft.
- Single family
- Active
Listed by:ellen eltz770-655-8364
Office:atlanta communities
MLS#:7533752
Source:FIRSTMLS
Price summary
- Price:$698,800
- Price per sq. ft.:$253.28
- Monthly HOA dues:$275
About this home
Welcome home! BETTER THAN NEW! This Palmetto Model offers a true 3 BR/3 BA, almost 2800 sq ft (largest floor plan). One of Woodstock's most popular 55+ Active Adult GATED Communities with 4500 sq ft Clubhouse, Lap Pool, Pickle Ball, Fitness Ctr. Luxury with top quality Craftmanship. Meandering walk to the Outlet Mall Shops/Restaurants across the street, explore the Park AND within 2 miles to Woodstock Downtown Main St for more shopping, fine dining & entertainments including Free concerts. Additionally, Seller spent $20k finishing a 17.5'x9.0' Custom Made All View Elite SUNROOM, and UPGRADED the Garage, Front Porch & Back Patio with Full Chip Polyurea Floor System PLUS Polyaspartic Clear Coat both with LIFETIME WARRANTY. You will enjoy this Open-Concept living spaces with Engineered Wood Floor. This open-concept Kitchen is a culinary masterpiece and has huge Island w/Granite, GE Stainless Steel Appliances, Backsplash, tons of Cabinets. Owner's Retreat w/Ensuite Bathroom with Frameless Brushed Enclosed Tiled/Stone Shower, huge Walk in Closet. 2" Blinds thru out. The Upper Level has Oak Stairs w/Handrails going UPSTAIRS and features a large LOFT that could be an Office/Study PLUS a 3rd Bedroom with Full Bath and Walk in Closet ideal for a roommate or in-law suite. Finished Garage with above built-in Storage. Builder was selected as Homebuilder of the Year for 2021. GATE open 7am-7pm Daily. This fantastic home won't last! PLUS, Cherokee County Senior Property TAX BREAK! This residence presents a RARE opportunity to own a methodically crafted home that flawlessly blends amenity, practicality and modern design.
Contact an agent
Home facts
- Year built:2021
- Listing Id #:7533752
- Updated:August 03, 2025 at 01:22 PM
Rooms and interior
- Bedrooms:3
- Total bathrooms:3
- Full bathrooms:3
- Living area:2,759 sq. ft.
Heating and cooling
- Cooling:Central Air, Zoned
- Heating:Forced Air, Natural Gas, Zoned
Structure and exterior
- Roof:Shingle
- Year built:2021
- Building area:2,759 sq. ft.
- Lot area:0.11 Acres
Schools
- High school:Woodstock
- Middle school:Woodstock
- Elementary school:Woodstock
Utilities
- Water:Public, Water Available
- Sewer:Public Sewer, Sewer Available
Finances and disclosures
- Price:$698,800
- Price per sq. ft.:$253.28
- Tax amount:$2,408 (2024)
New listings near 163 Lorraine Parkway
- Coming Soon
 $625,000Coming Soon3 beds 4 baths
$625,000Coming Soon3 beds 4 baths123 Ivey Way, Woodstock, GA 30188
MLS# 7633255Listed by: KELLER WILLIAMS REALTY ATL NORTH - New
 $439,900Active3 beds 3 baths2,145 sq. ft.
$439,900Active3 beds 3 baths2,145 sq. ft.221 Holden Way, Woodstock, GA 30189
MLS# 7634330Listed by: ATLANTA COMMUNITIES REAL ESTATE BROKERAGE - New
 $439,900Active3 beds 3 baths2,145 sq. ft.
$439,900Active3 beds 3 baths2,145 sq. ft.221 Holden Way, Woodstock, GA 30189
MLS# 10586481Listed by: Atlanta Communities - New
 $710,000Active4 beds 4 baths3,705 sq. ft.
$710,000Active4 beds 4 baths3,705 sq. ft.200 Edinburgh Lane, Woodstock, GA 30188
MLS# 7632783Listed by: COMPASS - New
 $400,000Active3 beds 2 baths1,552 sq. ft.
$400,000Active3 beds 2 baths1,552 sq. ft.4054 Mount Vernon Drive, Woodstock, GA 30189
MLS# 7634210Listed by: KELLER WILLIAMS REALTY PARTNERS - Coming Soon
 $672,000Coming Soon5 beds 4 baths
$672,000Coming Soon5 beds 4 baths824 Hillcrest Lane Lane, Woodstock, GA 30189
MLS# 7634190Listed by: CRYE-LEIKE, REALTORS - New
 $450,000Active1 beds 1 baths891 sq. ft.
$450,000Active1 beds 1 baths891 sq. ft.360 Chambers Street #408, Woodstock, GA 30188
MLS# 7632600Listed by: ATLANTA COMMUNITIES - New
 $528,000Active4 beds 3 baths2,539 sq. ft.
$528,000Active4 beds 3 baths2,539 sq. ft.122 Highlands Drive, Woodstock, GA 30188
MLS# 10585866Listed by: BHGRE Metro Brokers - New
 $480,000Active3 beds 3 baths2,592 sq. ft.
$480,000Active3 beds 3 baths2,592 sq. ft.145 Springwater Trace, Woodstock, GA 30188
MLS# 7633676Listed by: PAYNE REAL ESTATE - New
 $398,000Active3 beds 4 baths2,804 sq. ft.
$398,000Active3 beds 4 baths2,804 sq. ft.308 Mainsail Lane, Woodstock, GA 30189
MLS# 10585520Listed by: Century 21 Results
