17 The Fairway, Woodstock, GA 30188
Local realty services provided by:Better Homes and Gardens Real Estate Metro Brokers
17 The Fairway,Woodstock, GA 30188
$1,600,000
- 4 Beds
- 6 Baths
- 6,691 sq. ft.
- Single family
- Active
Upcoming open houses
- Sun, Sep 0702:00 pm - 05:00 pm
Listed by:daryl burton lyboldt
Office:keller williams north atlanta
MLS#:7645092
Source:FIRSTMLS
Price summary
- Price:$1,600,000
- Price per sq. ft.:$239.13
- Monthly HOA dues:$125
About this home
Welcome to Fairway Estates, one of the most prestigious gated enclaves in the heart of horse country. As you approach the stately entrance, you’re greeted by twin fountains, towering brickwork, and ornate wrought-iron gates—a breathtaking prelude to the elegance that awaits within.
Nestled on 3.99 manicured acres along a private lake, this estate captivates at first glance. A sweeping front lawn rolls down to the water’s edge, setting a scene of serenity and grandeur. Beyond the gates, a magnificent carriage house with three-car garage and private studio apartment stands proudly, while the main residence offers an additional three garages—six in total—ideal for a discerning collector.
The approach is nothing short of cinematic: flagstone steps ascend to soaring two-story arched windows, hinting at the grandeur within. Step inside, and you are welcomed by a spiraling staircase, gleaming marble floors, and a freshly refreshed interior designed for both intimate gatherings and large-scale entertaining.
The formal living room, anchored by a fireplace and full bar, is framed in walls of glass, blurring the line between indoors and out. This space flows effortlessly into a sun-drenched sitting area and expansive kitchen, where sleek new quartz countertops and several prep areas make culinary pursuits a joy. A grand dining room and spacious laundry complete the main living areas.
The primary suite is a sanctuary unto itself: an oversized bedroom, private office with spiral stair to an exercise room, dual walk-in closets with built-in safes, and a spa-inspired bathroom. Columns frame a luxurious soaking tub, while a dual-head shower and adjoining spa room with illuminated arched ceiling elevate the experience to resort quality.
Upstairs, the residence transforms into an entertainer’s paradise. Three ensuite bedrooms, a grand media room, and an impressive sunken pool room with mirrored shelving create endless opportunities for gathering and celebration.
Guests enjoy the utmost privacy in the detached studio above the carriage house, while the backyard invites leisure with its resort-style pool, winding flagstone paths, and multiple terraces overlooking the tranquil lake. The potential buyer will be excited to bring their pool designer to make this portion of the property with their own style stamp.
This is more than a home—it is a statement of refinement, a retreat of rare beauty, and an entertainer’s dream, all within one of the region’s most coveted addresses.PROFESSIONAL PHOTOS TO COME IMMEDIATELY!
Contact an agent
Home facts
- Year built:1993
- Listing ID #:7645092
- Updated:September 07, 2025 at 03:33 PM
Rooms and interior
- Bedrooms:4
- Total bathrooms:6
- Full bathrooms:5
- Half bathrooms:1
- Living area:6,691 sq. ft.
Heating and cooling
- Cooling:Ceiling Fan(s), Central Air
- Heating:Baseboard, Central
Structure and exterior
- Roof:Composition
- Year built:1993
- Building area:6,691 sq. ft.
- Lot area:3.99 Acres
Schools
- High school:Sequoyah
- Middle school:Dean Rusk
- Elementary school:Mountain Road
Utilities
- Water:Private
- Sewer:Septic Tank
Finances and disclosures
- Price:$1,600,000
- Price per sq. ft.:$239.13
- Tax amount:$7,314 (2024)
New listings near 17 The Fairway
- New
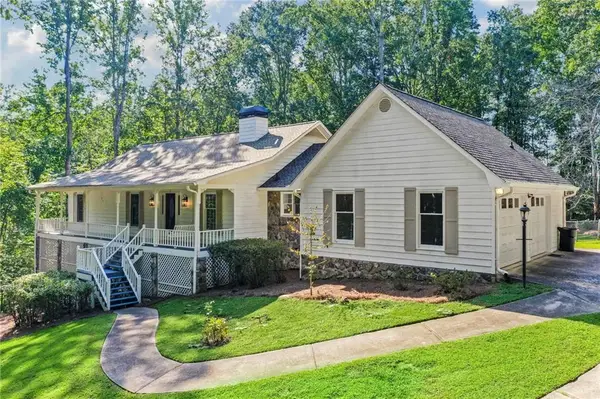 $575,000Active3 beds 3 baths2,168 sq. ft.
$575,000Active3 beds 3 baths2,168 sq. ft.323 Crabapple Springs Way, Woodstock, GA 30188
MLS# 7644743Listed by: KELLER WILLIAMS REALTY ATLANTA PARTNERS - Open Sun, 2 to 4pmNew
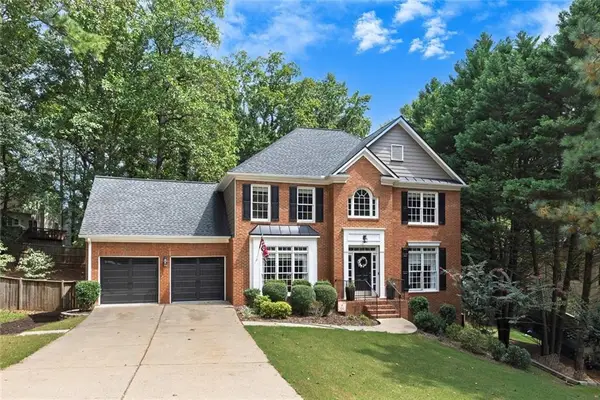 $539,000Active5 beds 4 baths4,039 sq. ft.
$539,000Active5 beds 4 baths4,039 sq. ft.703 Watch Harbor Lane, Woodstock, GA 30189
MLS# 7641319Listed by: KELLER WILLIAMS REALTY PARTNERS - New
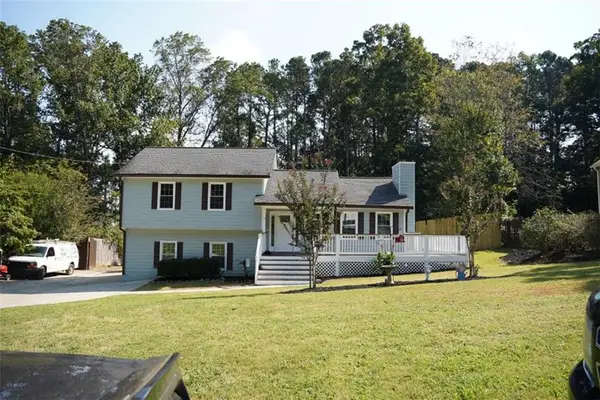 $459,900Active5 beds 2 baths
$459,900Active5 beds 2 baths306 N Briar Ridge N, Woodstock, GA 30189
MLS# 7644953Listed by: ATLANTA COMMUNITIES - New
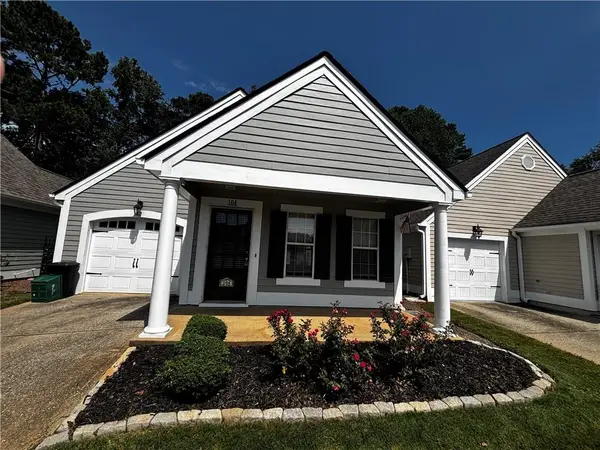 $335,000Active3 beds 2 baths1,328 sq. ft.
$335,000Active3 beds 2 baths1,328 sq. ft.104 Rose Cottage Lane #65, Woodstock, GA 30189
MLS# 7644650Listed by: CHOICE ATLANTA PROPERTIES, INC. - Open Sun, 2 to 4pmNew
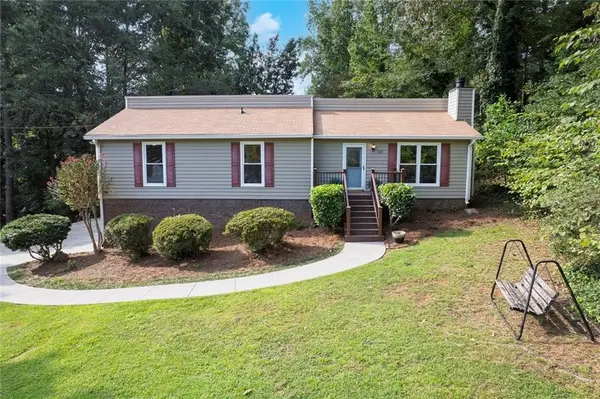 $387,000Active4 beds 2 baths1,666 sq. ft.
$387,000Active4 beds 2 baths1,666 sq. ft.307 Summer Court, Woodstock, GA 30188
MLS# 7640880Listed by: KELLER WILLIAMS REALTY PARTNERS - Open Sun, 1 to 3pmNew
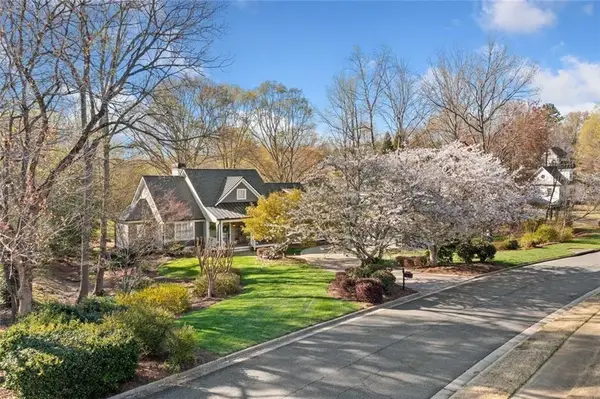 $750,000Active4 beds 4 baths3,348 sq. ft.
$750,000Active4 beds 4 baths3,348 sq. ft.4054 Hickory Fairway Drive, Woodstock, GA 30188
MLS# 7644484Listed by: PATH & POST REAL ESTATE - New
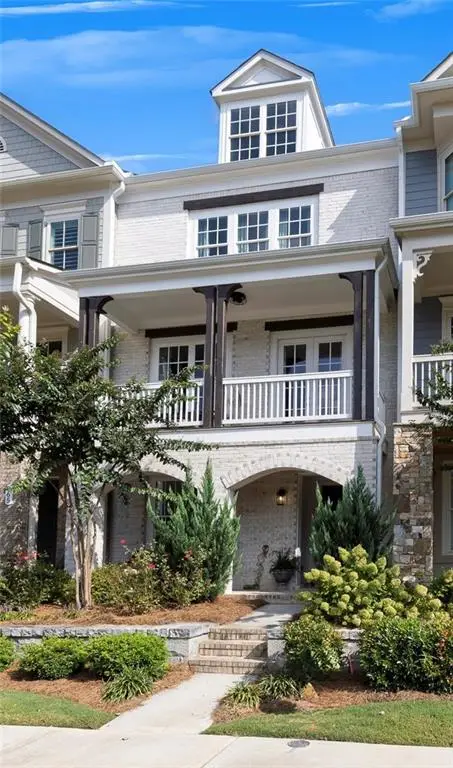 $750,000Active3 beds 4 baths2,624 sq. ft.
$750,000Active3 beds 4 baths2,624 sq. ft.967 S On Main Drive, Woodstock, GA 30188
MLS# 7644373Listed by: KELLER WILLIAMS REALTY PARTNERS - New
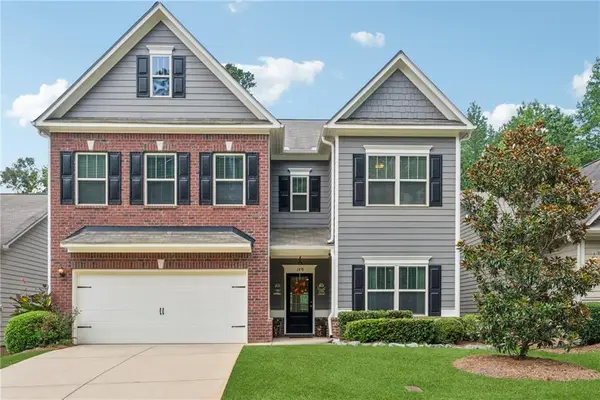 $669,000Active4 beds 4 baths3,608 sq. ft.
$669,000Active4 beds 4 baths3,608 sq. ft.149 Stone Manor Court, Woodstock, GA 30188
MLS# 7643939Listed by: GEORGIA PREMIER REALTY TEAM INC. - New
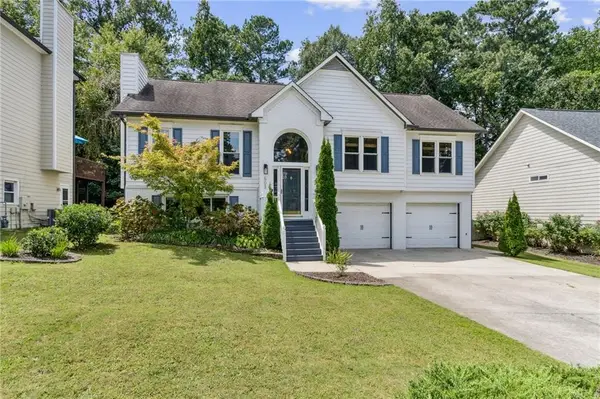 $459,000Active4 beds 3 baths2,308 sq. ft.
$459,000Active4 beds 3 baths2,308 sq. ft.503 Talula Court, Woodstock, GA 30189
MLS# 7640577Listed by: JOHNNY WALKER REALTY
