211 Whispering Pines Drive, Woodstock, GA 30188
Local realty services provided by:Better Homes and Gardens Real Estate Metro Brokers
Listed by: michael smith
Office: chapman hall realtors
MLS#:7253196
Source:FIRSTMLS
Price summary
- Price:$1,295,000
- Price per sq. ft.:$259
About this home
Welcome to the quintessential modern farmhouse with gorgeous must-see interiors located on +/- 1.31 beautifully manicured acres . . . worlds apart but just minutes to bustling Downtown Woodstock, I-575 and Highway 92. You will absolutely love the feel of this magazine-worthy home with its serene neutral interiors and custom designer touches throughout: rich moldings, textures, fixtures and finishes. The wide and welcoming entrance foyer and sitting room showcase the home's stunning hardwood floors and bright open-concept floorplan. Large picture-perfect dining room with exquisite molding details and stained, chamfered beam ceiling. Classic white, black and stainless steel kitchen with quatrefoil backsplash, custom vent hood and sliding barn door pantry. You will absolutely love the large eat-in breakfast room, perfect for family meals, homework and game nights! Adjacent to the breakfast room is the most amazing covered porch with plenty of room for outdoor seating, grilling and dining. Snuggle up on your living room sofa and binge-watch all of your favorite TV shows in front of the cozy fireplace with stacked stone and board and batten mantle. The oversized primary suite is a true retreat with it's own vaulting ceiling sitting room, two walk-in closets and amazing spa-like en suite bath: slipper soaking tub, dual vanities, custom shower and impeccably curated tile, fixtures and finishes. Upstairs you will find three additional large family/guest bedrooms and two additional beautifully appointed baths. The NEWLY FINISHED daylight terrace level has been completed to absolute perfection with the same level of detail found throughout the entire home. The terrace level features a media room, large den/playroom, ample storage, a bedroom/home office, and a stylish full bath with vessel sink and large shower. No HOA. Gig speed internet availble.
Contact an agent
Home facts
- Year built:2020
- Listing ID #:7253196
- Updated:November 16, 2023 at 09:06 PM
Rooms and interior
- Bedrooms:5
- Total bathrooms:5
- Full bathrooms:4
- Half bathrooms:1
- Living area:5,000 sq. ft.
Heating and cooling
- Cooling:Central Air, Zoned
- Heating:Central, Natural Gas, Zoned
Structure and exterior
- Roof:Composition, Ridge Vents, Shingle
- Year built:2020
- Building area:5,000 sq. ft.
- Lot area:1.31 Acres
Schools
- High school:River Ridge
- Middle school:Mill Creek
- Elementary school:Arnold Mill
Utilities
- Water:Public, Water Available
- Sewer:Septic Tank
Finances and disclosures
- Price:$1,295,000
- Price per sq. ft.:$259
- Tax amount:$6,428 (2022)
New listings near 211 Whispering Pines Drive
- New
 $450,000Active4 beds 3 baths2,184 sq. ft.
$450,000Active4 beds 3 baths2,184 sq. ft.414 Etowah Valley Way, Woodstock, GA 30189
MLS# 10673827Listed by: Red Barn Realty Group - New
 $589,000Active3 beds 4 baths2,158 sq. ft.
$589,000Active3 beds 4 baths2,158 sq. ft.318 Lantana Lane, Woodstock, GA 30188
MLS# 10673768Listed by: Atlanta Communities - New
 $719,999Active4 beds 3 baths3,077 sq. ft.
$719,999Active4 beds 3 baths3,077 sq. ft.424 Loblolly Street, Woodstock, GA 30188
MLS# 10673647Listed by: Ansley Real Estate - New
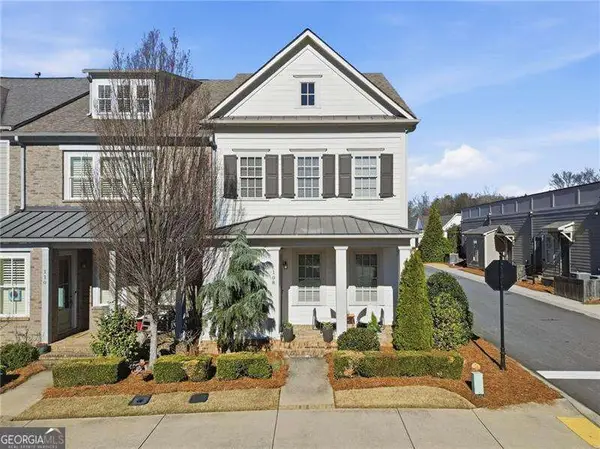 $755,000Active3 beds 4 baths2,966 sq. ft.
$755,000Active3 beds 4 baths2,966 sq. ft.108 Brighton Boulevard, Woodstock, GA 30188
MLS# 10673461Listed by: Atlanta Communities - New
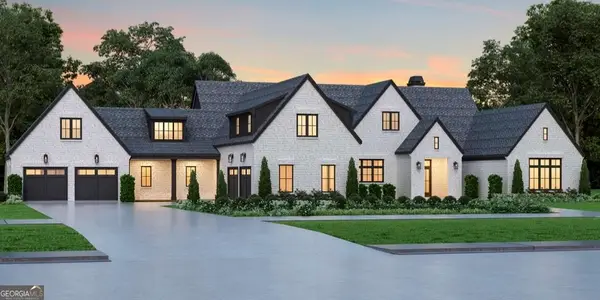 $1,400,000Active5 beds 4 baths4,500 sq. ft.
$1,400,000Active5 beds 4 baths4,500 sq. ft.LOT 3 Bow Trail, Woodstock, GA 30188
MLS# 10673468Listed by: U1 Realty - New
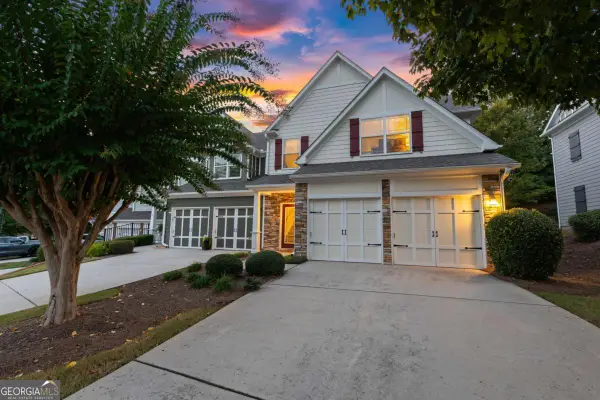 $375,000Active3 beds 3 baths1,864 sq. ft.
$375,000Active3 beds 3 baths1,864 sq. ft.136 Wiley Parc Circle, Woodstock, GA 30188
MLS# 10673548Listed by: Keller Williams Rlty Atl. Part - New
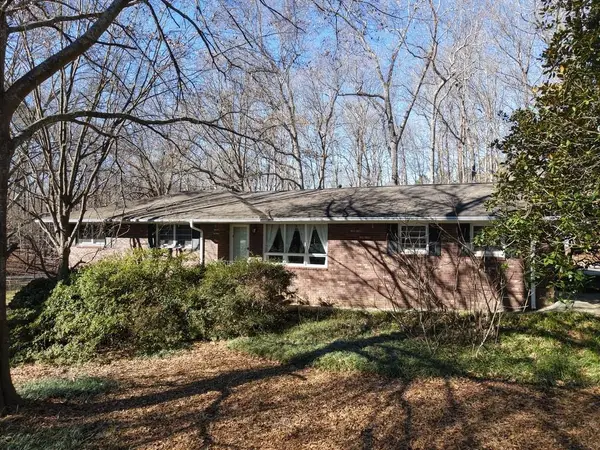 $900,000Active4 beds 3 baths1,308 sq. ft.
$900,000Active4 beds 3 baths1,308 sq. ft.3252 Trickum Road, Woodstock, GA 30188
MLS# 7705164Listed by: REAL BROKER, LLC. - New
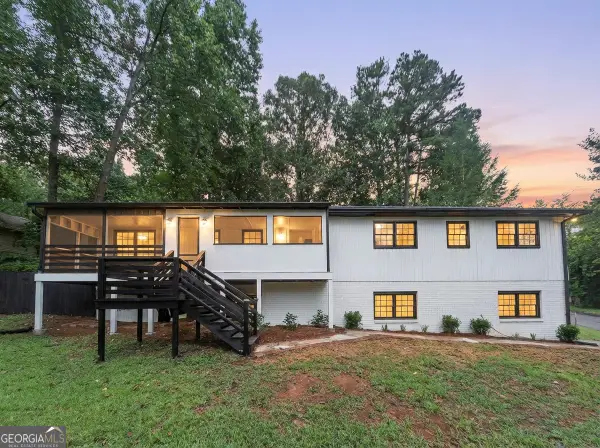 $385,000Active4 beds 2 baths1,536 sq. ft.
$385,000Active4 beds 2 baths1,536 sq. ft.135 Golden Hills Drive, Woodstock, GA 30189
MLS# 10673130Listed by: Atlanta Communities - New
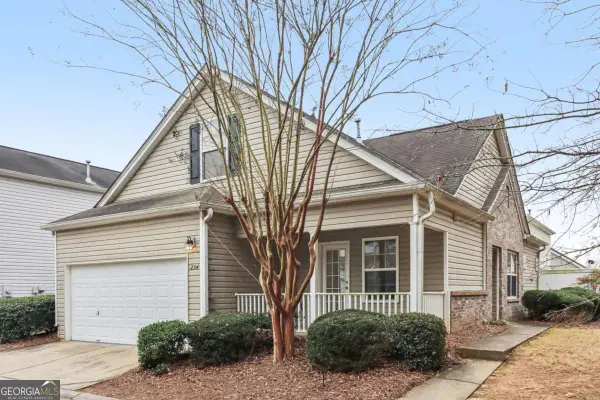 $340,000Active2 beds 3 baths1,439 sq. ft.
$340,000Active2 beds 3 baths1,439 sq. ft.254 Hiawassee Drive, Woodstock, GA 30188
MLS# 10673142Listed by: Redfin Corporation - New
 $400,000Active3 beds 3 baths1,434 sq. ft.
$400,000Active3 beds 3 baths1,434 sq. ft.313 Hiawassee Drive, Woodstock, GA 30188
MLS# 10673056Listed by: Fathom Realty GA, LLC
