2121 Jep Wheeler Road, Woodstock, GA 30188
Local realty services provided by:Better Homes and Gardens Real Estate Metro Brokers
2121 Jep Wheeler Road,Woodstock, GA 30188
$1,100,000
- 4 Beds
- 3 Baths
- 3,292 sq. ft.
- Single family
- Pending
Listed by:rachel budhwani404-262-1234
Office:coldwell banker realty
MLS#:7605558
Source:FIRSTMLS
Price summary
- Price:$1,100,000
- Price per sq. ft.:$334.14
About this home
Authentic modern farmhouse on 16 acres in sought-after Hickory Flat with Woodstock address. Fully renovated in 2018 with new HVAC, plumbing, electrical, roof, windows & more. Features a chef’s kitchen, spacious den, screened porch, and private primary suite with barn views. Upstairs offers flex space with balcony. Enjoy a barn with stalls, riding ring, pond, wildlife, and hardwood trees. Just 10 mins to Downtown Woodstock/Roswell. Not gated—appointment required. Agent/owner. Enjoy the freedom, privacy, and beauty of 16 acres with this fully reimagined farmhouse retreat. Set far back from the road, the property offers space to spread out, farm, ride, or simply relax. Wildlife is abundant—watch deer, wild turkey, and ducklings around the spring-fed pond and stream. Pick fresh blackberries or muscadines, or explore under the canopy of mature black walnut, pecan, and oak trees. The renovated home blends rustic charm and modern comforts with custom finishes, zoned HVAC, tankless water heater, and a whole-house generator. Outdoor living shines with a screened porch, flagstone patio, and fire pit. The barn has electric/water, 2 stalls, a chicken coop, and space to expand. Whether you’re dreaming of a hobby farm, equestrian setup, or peaceful escape, this 16-acre gem offers endless possibilities—just minutes from city life.
Contact an agent
Home facts
- Year built:1969
- Listing ID #:7605558
- Updated:September 30, 2025 at 07:13 AM
Rooms and interior
- Bedrooms:4
- Total bathrooms:3
- Full bathrooms:3
- Living area:3,292 sq. ft.
Heating and cooling
- Cooling:Central Air
- Heating:Central, Electric, Natural Gas
Structure and exterior
- Roof:Metal, Shingle
- Year built:1969
- Building area:3,292 sq. ft.
- Lot area:16.38 Acres
Schools
- High school:Sequoyah
- Middle school:Dean Rusk
- Elementary school:Mountain Road
Utilities
- Water:Water Available, Well
- Sewer:Septic Tank, Sewer Available
Finances and disclosures
- Price:$1,100,000
- Price per sq. ft.:$334.14
- Tax amount:$5,966 (2024)
New listings near 2121 Jep Wheeler Road
- New
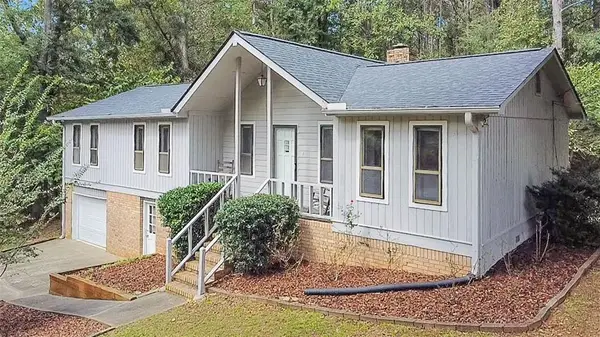 $370,000Active3 beds 2 baths1,584 sq. ft.
$370,000Active3 beds 2 baths1,584 sq. ft.162 Ridgewood Drive, Woodstock, GA 30188
MLS# 7658745Listed by: VIRTUAL PROPERTIES REALTY.COM - Open Sat, 2 to 4pmNew
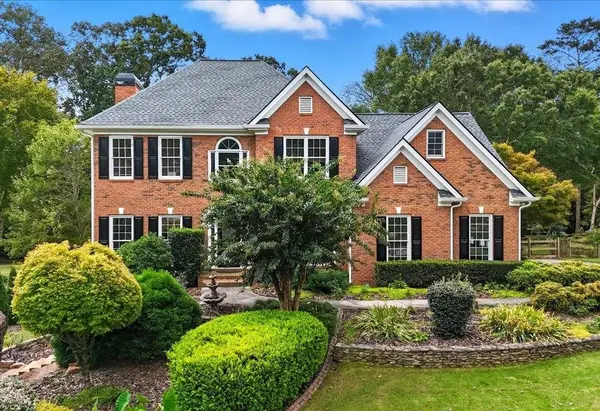 $739,900Active5 beds 4 baths4,156 sq. ft.
$739,900Active5 beds 4 baths4,156 sq. ft.1042 Avery Creek Drive, Woodstock, GA 30188
MLS# 7658242Listed by: ATLANTA COMMUNITIES - New
 $290,000Active3 beds 2 baths948 sq. ft.
$290,000Active3 beds 2 baths948 sq. ft.2025 Brittania Circle, Woodstock, GA 30188
MLS# 7647046Listed by: REAL BROKER, LLC. - New
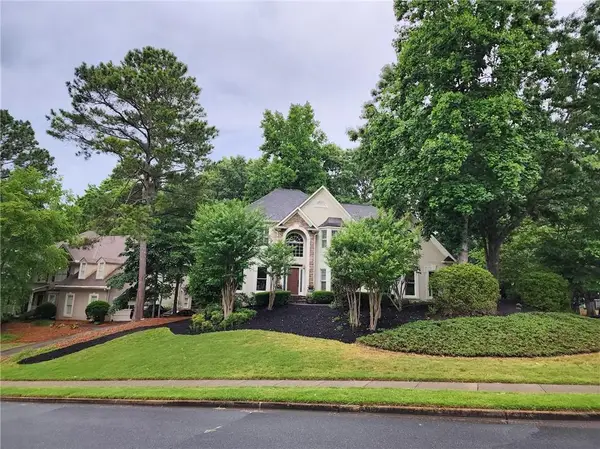 $745,000Active6 beds 4 baths4,146 sq. ft.
$745,000Active6 beds 4 baths4,146 sq. ft.701 Whisper Wind Court, Woodstock, GA 30189
MLS# 7657804Listed by: REDFIN CORPORATION - New
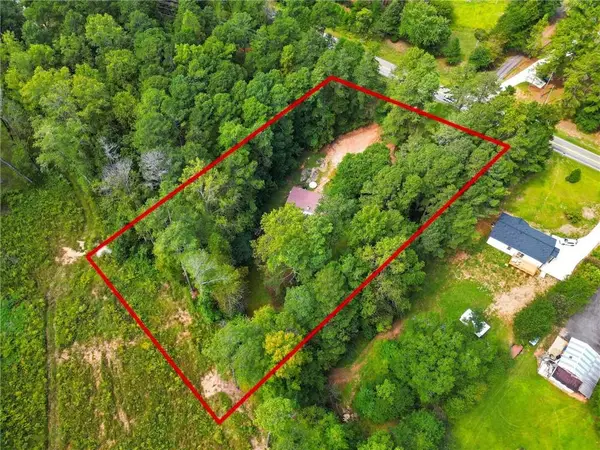 $225,000Active1.48 Acres
$225,000Active1.48 Acres2042 Sugar Pike Road, Woodstock, GA 30188
MLS# 7658325Listed by: WATKINS REAL ESTATE ASSOCIATES - New
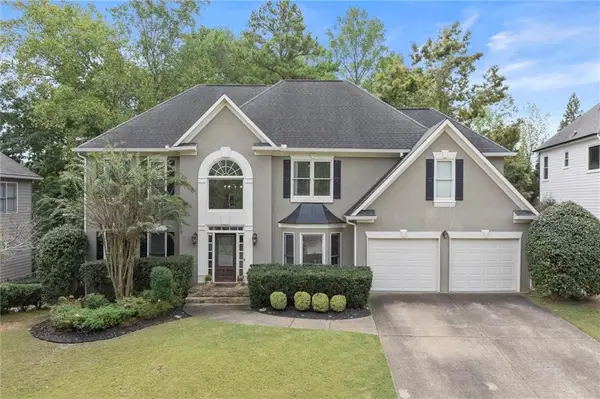 $599,000Active4 beds 3 baths3,964 sq. ft.
$599,000Active4 beds 3 baths3,964 sq. ft.321 Ironhill Trace, Woodstock, GA 30189
MLS# 7655170Listed by: PRESLEY ROTH REAL ESTATE - New
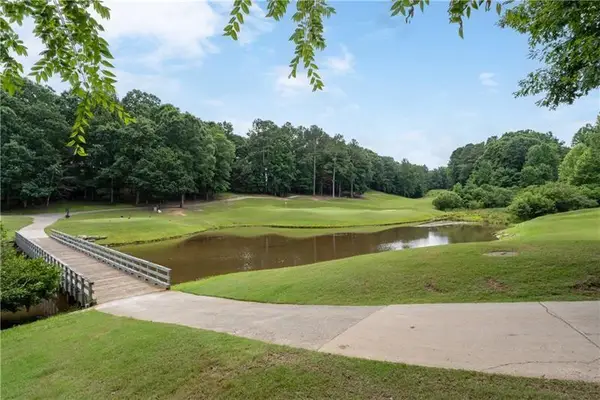 $749,900Active5 beds 5 baths5,452 sq. ft.
$749,900Active5 beds 5 baths5,452 sq. ft.3525 Stone Cliff Way, Woodstock, GA 30189
MLS# 7657841Listed by: ATLANTA COMMUNITIES - New
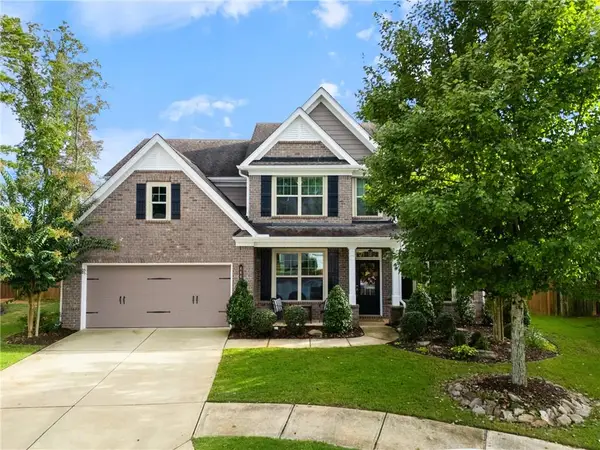 $775,000Active5 beds 4 baths2,989 sq. ft.
$775,000Active5 beds 4 baths2,989 sq. ft.444 Hathaway Avenue, Woodstock, GA 30188
MLS# 7657373Listed by: CENTURY 21 CONNECT REALTY - Open Sat, 1 to 3pmNew
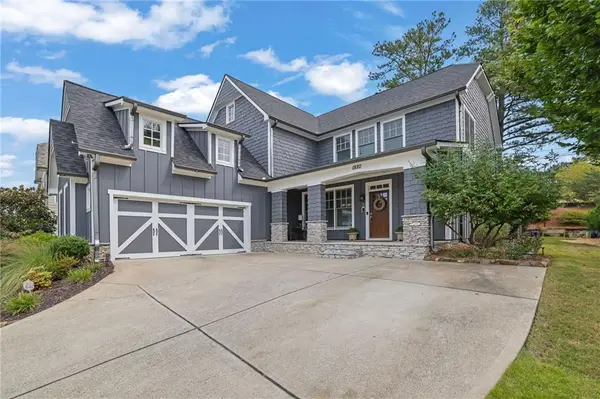 $670,000Active4 beds 4 baths3,510 sq. ft.
$670,000Active4 beds 4 baths3,510 sq. ft.1820 Grand Oaks Lane, Woodstock, GA 30188
MLS# 7657430Listed by: KELLER WILLIAMS RLTY CONSULTANTS - New
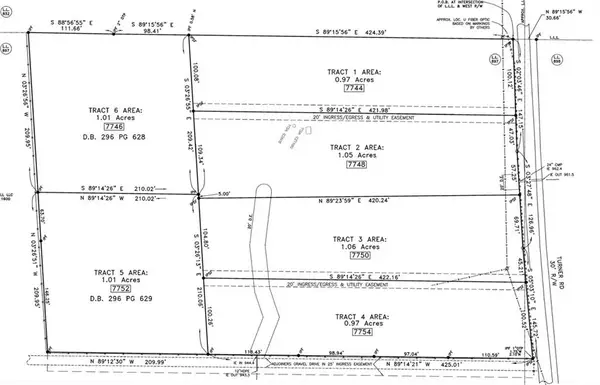 $225,000Active1 Acres
$225,000Active1 Acres0 Turner Road, Woodstock, GA 30188
MLS# 7658197Listed by: LANDMARK COMMERCIAL REALTY, INC.
