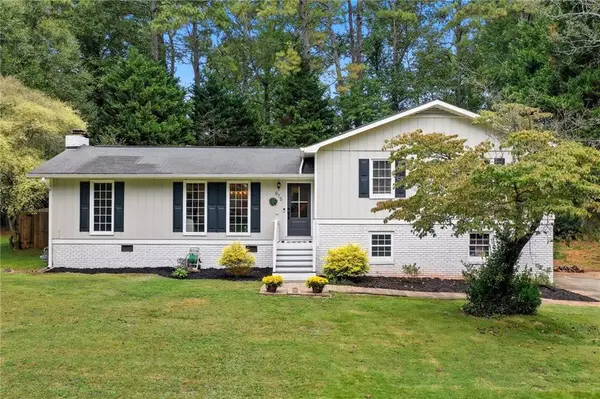219 Dawson Drive N, Woodstock, GA 30188
Local realty services provided by:Better Homes and Gardens Real Estate Metro Brokers
219 Dawson Drive N,Woodstock, GA 30188
$1,050,000
- 4 Beds
- 4 Baths
- 3,643 sq. ft.
- Single family
- Active
Listed by:renee bissell
Office:keller williams rlty consultants
MLS#:7608635
Source:FIRSTMLS
Price summary
- Price:$1,050,000
- Price per sq. ft.:$288.22
- Monthly HOA dues:$210
About this home
Updates as of 9/1/2025: Sellers just had the interior of the home painted and all new carpet in the bedrooms and media room.so the home is like new. 3 car garage with a kitchen level entry is a rare find in this community. Equipped with an elevator shaft you can live a lifestyle that has been thoughtfully designed to combine luxury with all the amenities and entertainment at your fingertips. This vibrant neighborhood has beautiful streets * sidewalks, walking trails, clubhouse, gym, pool, outdoor amphitheater, fire-pits (they even provide the firewood) walk to shops within the community or 1/2 mile walk (Golf Carts permitted) to downtown Woodstock restaurants, breweries and entertainment. Whether you’re looking to stay social with community clubs and planned events or simply soak in the energy of this lively setting, you’ll love the balance of activity and comfort. Inside, you’ll discover standout upgrades like a new high-capacity HVAC system (2022), whole-house surge protection, and built-in surround sound with custom lighting throughout. The gourmet kitchen impresses with ceiling-height cabinetry, a custom vent hood, walk-in pantry, and a dedicated coffee bar. There’s also a home office on the main level, perfect for today’s work at home lifestyle. *Designed with impeccable detail and premium finishes, this is more than just a home—it’s your gateway to the best of Downtown Woodstock living.
Contact an agent
Home facts
- Year built:2017
- Listing ID #:7608635
- Updated:September 30, 2025 at 01:21 PM
Rooms and interior
- Bedrooms:4
- Total bathrooms:4
- Full bathrooms:3
- Half bathrooms:1
- Living area:3,643 sq. ft.
Heating and cooling
- Cooling:Ceiling Fan(s), Central Air, Zoned
- Heating:Central, Natural Gas, Zoned
Structure and exterior
- Roof:Shingle
- Year built:2017
- Building area:3,643 sq. ft.
- Lot area:0.1 Acres
Schools
- High school:Woodstock
- Middle school:Woodstock
- Elementary school:Woodstock
Utilities
- Water:Public, Water Available
- Sewer:Public Sewer, Sewer Available
Finances and disclosures
- Price:$1,050,000
- Price per sq. ft.:$288.22
- Tax amount:$4,635 (2024)
New listings near 219 Dawson Drive N
- Coming Soon
 $339,000Coming Soon3 beds 3 baths
$339,000Coming Soon3 beds 3 baths291 Kigian Trail, Woodstock, GA 30188
MLS# 7649782Listed by: KELLER WILLIAMS REALTY PARTNERS  $599,000Active3 beds 3 baths3,214 sq. ft.
$599,000Active3 beds 3 baths3,214 sq. ft.3415 Trickum, Woodstock, GA 30188
MLS# 10512538Listed by: Red Barn Realty Group- New
 $535,000Active3 beds 3 baths2,741 sq. ft.
$535,000Active3 beds 3 baths2,741 sq. ft.499 Bishop Lane, Woodstock, GA 30188
MLS# 7657237Listed by: ATLANTA COMMUNITIES - New
 $1,350,000Active5 beds 5 baths3,600 sq. ft.
$1,350,000Active5 beds 5 baths3,600 sq. ft.239 Aberdeen Way, Woodstock, GA 30188
MLS# 7657132Listed by: ATLANTA COMMUNITIES - Coming Soon
 $445,000Coming Soon3 beds 2 baths
$445,000Coming Soon3 beds 2 baths536 Bluff Court, Woodstock, GA 30188
MLS# 7657005Listed by: MARK SPAIN REAL ESTATE - Coming Soon
 $935,000Coming Soon4 beds 4 baths
$935,000Coming Soon4 beds 4 baths510 Terrace Way, Woodstock, GA 30189
MLS# 7656684Listed by: RELATE REALTY - New
 $379,000Active3 beds 2 baths1,520 sq. ft.
$379,000Active3 beds 2 baths1,520 sq. ft.407 Doris Drive, Woodstock, GA 30188
MLS# 7656603Listed by: MOSS REAL ESTATE, INC. - Coming Soon
 $450,000Coming Soon2 beds 2 baths
$450,000Coming Soon2 beds 2 baths134 Abbey Circle, Woodstock, GA 30188
MLS# 7656613Listed by: MARK SPAIN REAL ESTATE - New
 $600,000Active4 beds 4 baths4,124 sq. ft.
$600,000Active4 beds 4 baths4,124 sq. ft.1713 Dudley Drive, Woodstock, GA 30188
MLS# 7656243Listed by: BERKSHIRE HATHAWAY HOMESERVICES GEORGIA PROPERTIES - New
 $435,000Active3 beds 2 baths2,346 sq. ft.
$435,000Active3 beds 2 baths2,346 sq. ft.975 Tanglewood Trail, Woodstock, GA 30189
MLS# 7656550Listed by: KELLER WILLIAMS REALTY PARTNERS
