219 Morning Mist Way, Woodstock, GA 30189
Local realty services provided by:Better Homes and Gardens Real Estate Metro Brokers
Listed by: lolah figueredo
Office: coldwell banker realty
MLS#:10646837
Source:METROMLS
Price summary
- Price:$1,350,000
- Price per sq. ft.:$224.81
- Monthly HOA dues:$71
About this home
Exquisite Four-sided Brick Luxury residence in the Prestigious Towne Lake Hills Golf Club, ideally positioned in the coveted Towne Lake Hills North community overlooking the 6th fairway! Completely upgraded, this home blends timeless elegance with refined modern finishes for a truly elevated living experience! Stunning wrought-iron double doors open to a Grand Two-story foyer with a stunnng Chandelier that sets the tone for the sophistication throughout. The elegant formal Dining room and formal Living room with custom shiplap accents offer stylish entertaining spaces. The expansive fireside Family room showcases a dramatic Stack-stone fireplace, illuminated custom built-ins, and sweeping golf course views. The designer Kitchen features high-end Stainless Appliances, a Gas range, new Granite countertops, a custom walk-in pantry, and a statement Chandelier-crafted for both beauty and functionality! The Main-level Owner's suite offers high tray ceilings, a sitting area, and a spa-inspired bath with jetted tub, new granite counters, travertine shower and floors, plus a custom walk-in closet! A hardwood floors catwalk with open balcony overlooks the Family room and leads to three spacious upstairs bedrooms, each with its own private bath-Perfect for guests or family. The fully Finished terrace level provides an additional complete living space with a Bedroom, full Bath, full Kitchen, large Den, and fireside Living area. Step outside to a stunning stone Courtyard featuring extensive stonework, outdoor Fireplace, professional Landscaping, and elegant lighting-your private outdoor sanctuary! Located in Top-rated School district and offering Premier amenities including a Clubhouse, Tennis courts, Pools, Pickleball courts and Championship golf, this home delivers Luxury living at its finest in one of the area's most desirable Golf communities.
Contact an agent
Home facts
- Year built:1998
- Listing ID #:10646837
- Updated:January 04, 2026 at 11:45 AM
Rooms and interior
- Bedrooms:5
- Total bathrooms:6
- Full bathrooms:5
- Half bathrooms:1
- Living area:6,005 sq. ft.
Heating and cooling
- Cooling:Ceiling Fan(s), Central Air, Zoned
- Heating:Central, Natural Gas, Zoned
Structure and exterior
- Roof:Composition
- Year built:1998
- Building area:6,005 sq. ft.
- Lot area:0.43 Acres
Schools
- High school:Etowah
- Middle school:Booth
- Elementary school:Bascomb
Utilities
- Water:Public, Water Available
- Sewer:Public Sewer, Sewer Available
Finances and disclosures
- Price:$1,350,000
- Price per sq. ft.:$224.81
- Tax amount:$6,190 (2024)
New listings near 219 Morning Mist Way
- New
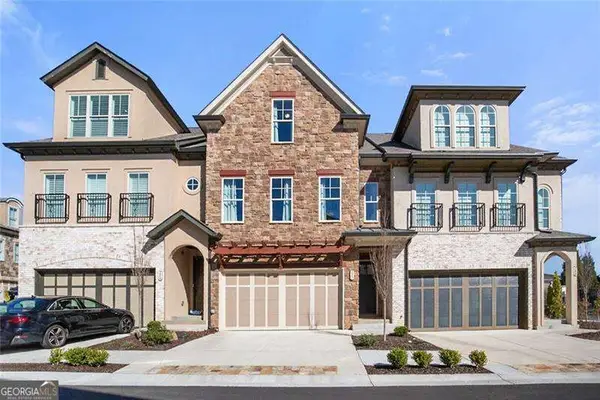 $735,000Active4 beds 5 baths
$735,000Active4 beds 5 baths202 Via Lucca, Woodstock, GA 30188
MLS# 10666100Listed by: Atlanta Communities - Coming Soon
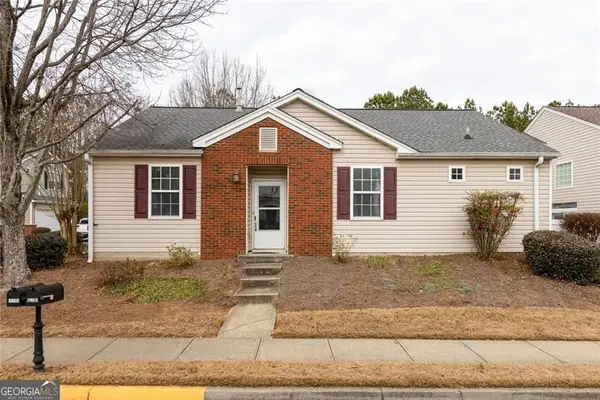 $320,000Coming Soon2 beds 2 baths
$320,000Coming Soon2 beds 2 baths116 Swanee Lane, Woodstock, GA 30188
MLS# 10666121Listed by: Keller Williams Realty - New
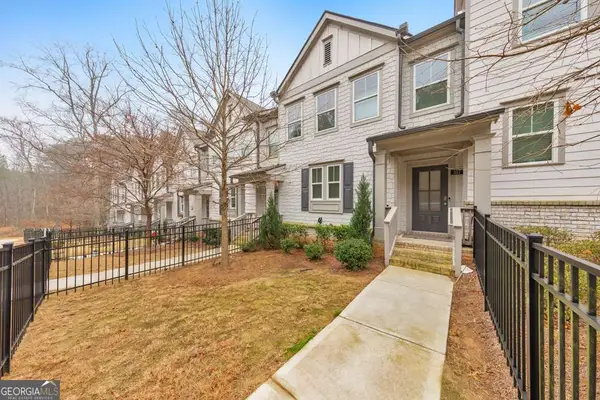 $465,000Active3 beds 4 baths2,510 sq. ft.
$465,000Active3 beds 4 baths2,510 sq. ft.337 Vista Lane, Woodstock, GA 30189
MLS# 10666018Listed by: Keller Williams Rlty-Atl.North  $2,000,000Active10 Acres
$2,000,000Active10 Acres707 Evans Street, Woodstock, GA 30188
MLS# 7654475Listed by: FATHOM REALTY GA, LLC- New
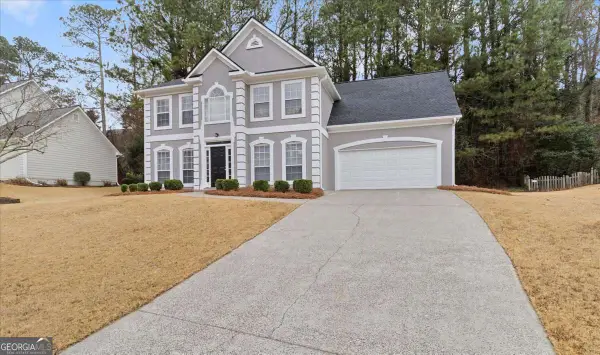 $404,900Active4 beds 3 baths2,192 sq. ft.
$404,900Active4 beds 3 baths2,192 sq. ft.5035 Wesleyan Drive, Woodstock, GA 30189
MLS# 10665705Listed by: Solutions First Realty LLC - New
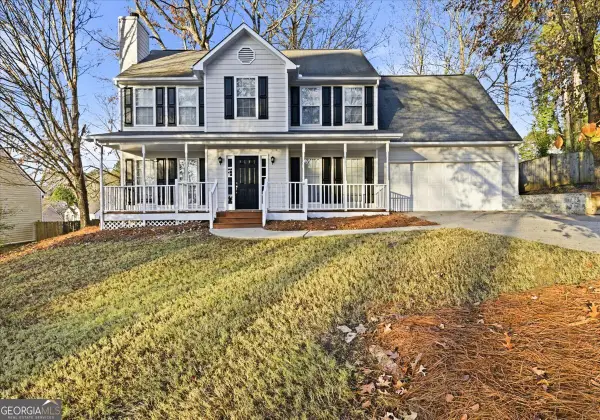 $410,000Active4 beds 3 baths
$410,000Active4 beds 3 baths4008 Mount Vernon Drive, Woodstock, GA 30189
MLS# 10665729Listed by: Solutions First Realty LLC - New
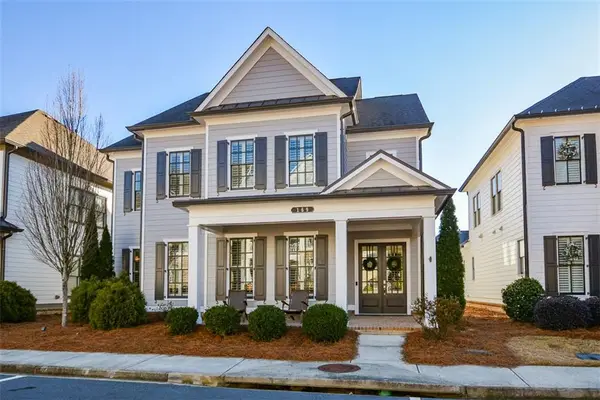 $749,900Active4 beds 4 baths2,966 sq. ft.
$749,900Active4 beds 4 baths2,966 sq. ft.169 Inwood Walk, Woodstock, GA 30188
MLS# 7698970Listed by: BERKSHIRE HATHAWAY HOMESERVICES GEORGIA PROPERTIES - New
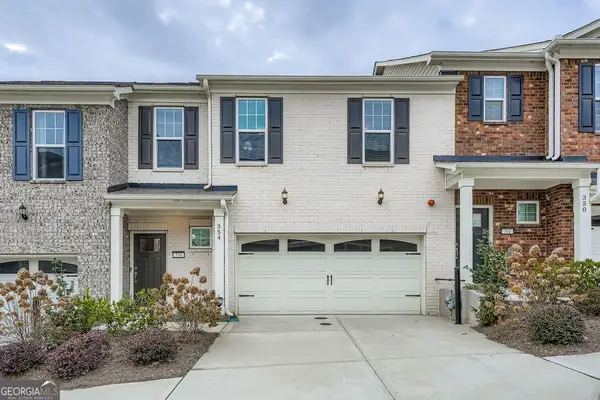 $470,000Active3 beds 3 baths
$470,000Active3 beds 3 baths354 Watson Ave, Woodstock, GA 30189
MLS# 10665548Listed by: eXp Realty - New
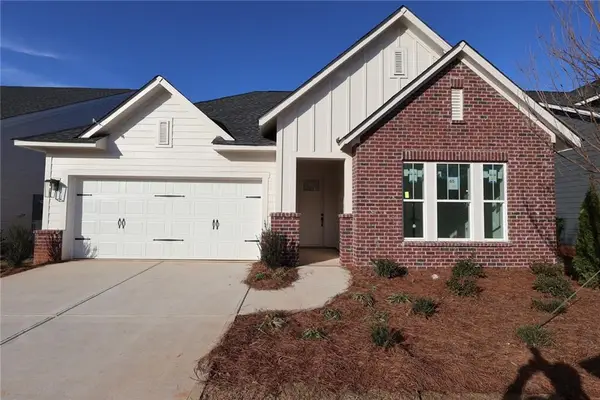 $624,132Active3 beds 4 baths2,287 sq. ft.
$624,132Active3 beds 4 baths2,287 sq. ft.227 Strawberry Lane, Woodstock, GA 30189
MLS# 7698825Listed by: WEEKLEY HOMES REALTY - Coming Soon
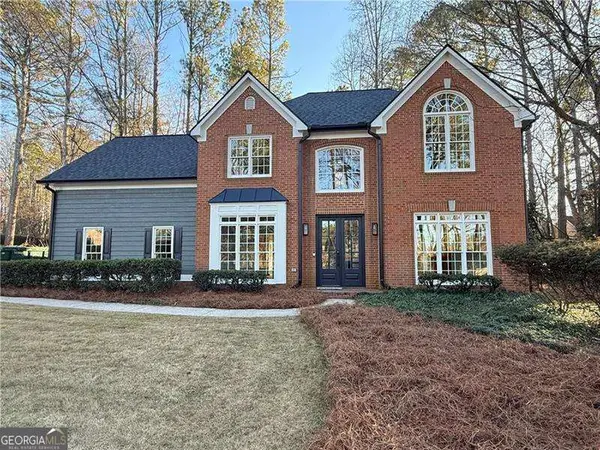 $750,000Coming Soon5 beds 4 baths
$750,000Coming Soon5 beds 4 baths3274 Eagle Watch Drive, Woodstock, GA 30189
MLS# 10665240Listed by: Atlanta Communities
