223 Wild Ginger Bend, Woodstock, GA 30188
Local realty services provided by:Better Homes and Gardens Real Estate Metro Brokers
223 Wild Ginger Bend,Woodstock, GA 30188
$1,095,574
- 4 Beds
- 3 Baths
- 3,516 sq. ft.
- Single family
- Pending
Listed by: laura thomson
Office: weekley homes realty
MLS#:7612020
Source:FIRSTMLS
Price summary
- Price:$1,095,574
- Price per sq. ft.:$311.6
- Monthly HOA dues:$66.67
About this home
Perched high above the Community boasting an incredible view & cool breezes- Welcome to the Wynstone- featuring an expansive two-story family room that perfectly blends elegance with modern living, boasting breathtaking views of this picturesque community. Upon entry, you'll find a main floor designed for both functionality and style. An open study greets you, providing a perfect space for a home office or library. Down the hall from the study is a guest bedroom and full bathroom, ensuring comfort and privacy for visitors.
The heart of the home is the beautiful kitchen, adorned with exquisite cabinets, upgraded quartz countertops, and top-of-the-line appliances. A unique feature is the prep kitchen situated behind the main kitchen, ideal for culinary enthusiasts who need extra space for meal preparation. The large family room and dining room are perfect for entertaining, flowing seamlessly onto the extended covered rear deck, where you can enjoy the fully landscaped backyard.
Upstairs, the spacious owner's retreat is a sanctuary, complete with a wardrobe expanding walk-in closet and an attached en suite featuring a luxurious super shower. The upper level also includes a versatile loft, two additional secondary bedrooms featuring a jack and jill bath, and a generously sized laundry room.
Experience the perfect combination of luxury, comfort, and functionality in this magnificent home with stunning views and exceptional features.
Contact the David Weekley Homes Havencroft Team to build your future with this beautiful and energy-efficient new home for sale in Woodstock, Ga!
Contact an agent
Home facts
- Year built:2025
- Listing ID #:7612020
- Updated:November 19, 2025 at 08:47 AM
Rooms and interior
- Bedrooms:4
- Total bathrooms:3
- Full bathrooms:3
- Living area:3,516 sq. ft.
Heating and cooling
- Cooling:Central Air
- Heating:Central
Structure and exterior
- Roof:Shingle
- Year built:2025
- Building area:3,516 sq. ft.
Schools
- High school:River Ridge
- Middle school:Mill Creek
- Elementary school:Little River
Utilities
- Water:Public, Water Available
- Sewer:Public Sewer, Sewer Available
Finances and disclosures
- Price:$1,095,574
- Price per sq. ft.:$311.6
New listings near 223 Wild Ginger Bend
- New
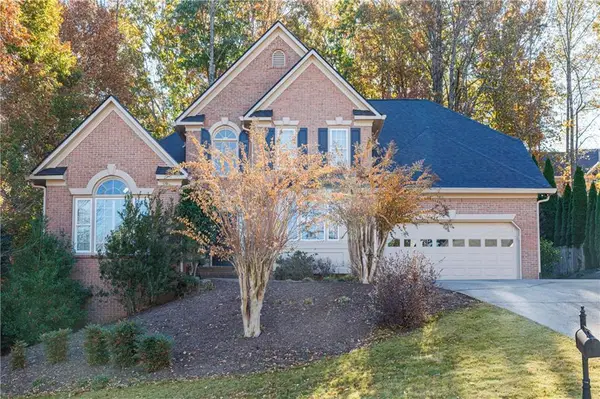 $625,000Active4 beds 5 baths2,984 sq. ft.
$625,000Active4 beds 5 baths2,984 sq. ft.2618 Gladstone Terrace, Woodstock, GA 30189
MLS# 7685285Listed by: DORSEY ALSTON REALTORS - New
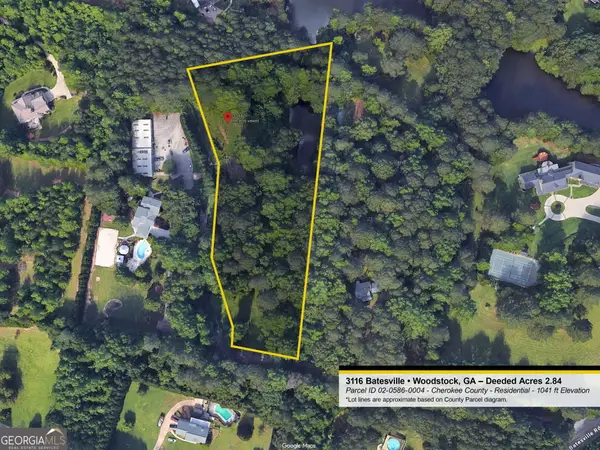 $360,000Active2.84 Acres
$360,000Active2.84 Acres3116 Batesville Road, Woodstock, GA 30188
MLS# 10648886Listed by: PalmerHouse Properties - New
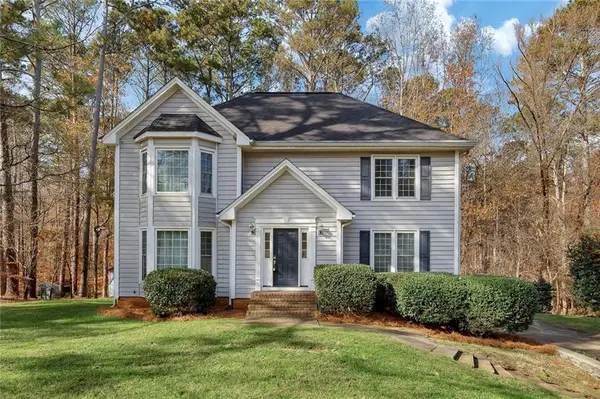 $475,000Active4 beds 3 baths2,232 sq. ft.
$475,000Active4 beds 3 baths2,232 sq. ft.130 Junaluska Drive, Woodstock, GA 30188
MLS# 7685370Listed by: KELLER WILLIAMS REALTY PARTNERS - Open Sat, 12 to 3pmNew
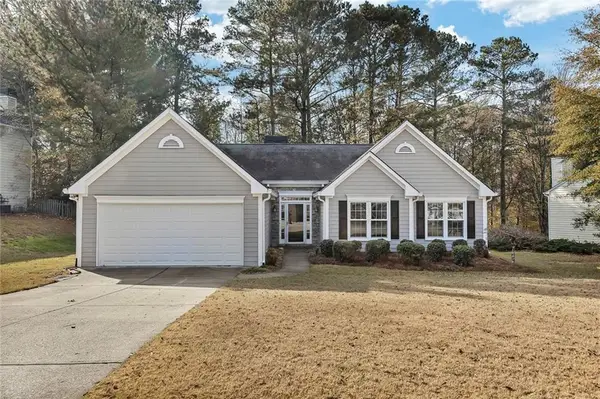 $400,000Active4 beds 2 baths1,754 sq. ft.
$400,000Active4 beds 2 baths1,754 sq. ft.522 Huntgate Road, Woodstock, GA 30189
MLS# 7683507Listed by: URSULA & ASSOCIATES - New
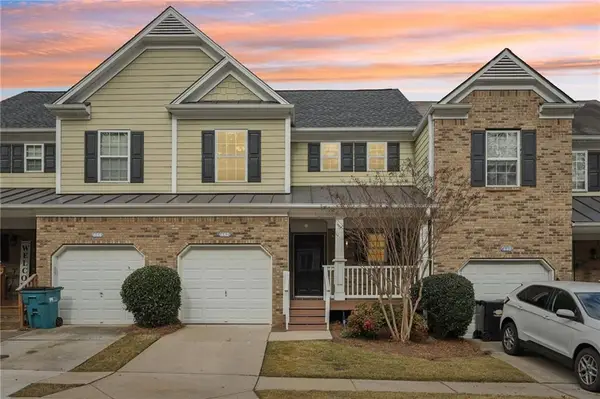 $329,900Active4 beds 4 baths2,971 sq. ft.
$329,900Active4 beds 4 baths2,971 sq. ft.442 Colonial Walk, Woodstock, GA 30189
MLS# 7685274Listed by: RE/MAX PURE - New
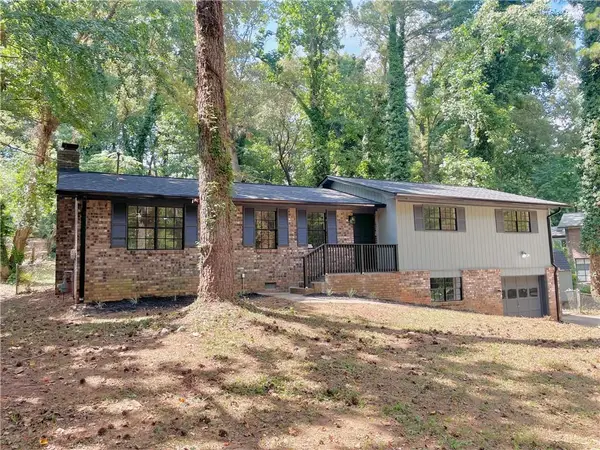 $345,000Active4 beds 2 baths1,893 sq. ft.
$345,000Active4 beds 2 baths1,893 sq. ft.865 Cherrydale Lane, Woodstock, GA 30189
MLS# 7685153Listed by: VIRTUAL PROPERTIES REALTY.COM - New
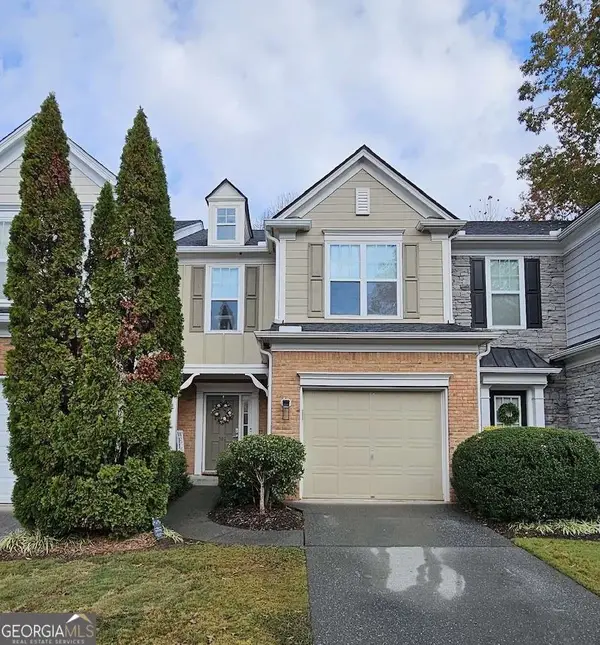 $349,900Active3 beds 3 baths1,638 sq. ft.
$349,900Active3 beds 3 baths1,638 sq. ft.202 Kigian Trail, Woodstock, GA 30188
MLS# 10648371Listed by: Virtual Properties Realty.Net - New
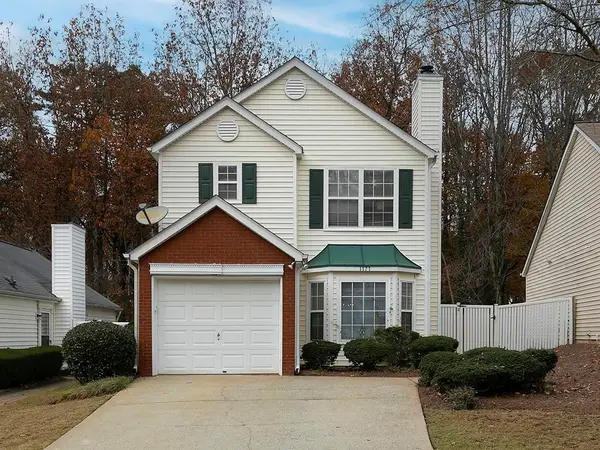 $299,000Active2 beds 3 baths1,087 sq. ft.
$299,000Active2 beds 3 baths1,087 sq. ft.1171 Britley Park Lane, Woodstock, GA 30189
MLS# 7684920Listed by: KELLER WILLIAMS REALTY CITYSIDE - Coming Soon
 $572,500Coming Soon3 beds 4 baths
$572,500Coming Soon3 beds 4 baths648 Stickley Oak Way, Woodstock, GA 30189
MLS# 7681852Listed by: COMPASS - New
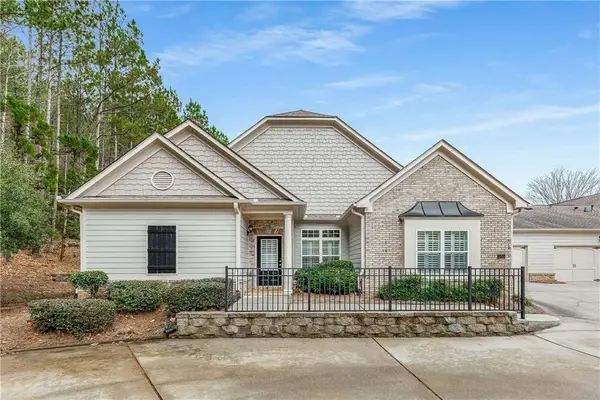 $440,000Active3 beds 2 baths1,782 sq. ft.
$440,000Active3 beds 2 baths1,782 sq. ft.109 Glens Drive, Woodstock, GA 30188
MLS# 7683462Listed by: KELLER WILLIAMS REALTY PARTNERS
