296 Arnold Mill Road, Woodstock, GA 30188
Local realty services provided by:Better Homes and Gardens Real Estate Metro Brokers
296 Arnold Mill Road,Woodstock, GA 30188
$1,195,000
- 4 Beds
- 1 Baths
- 2,569 sq. ft.
- Single family
- Pending
Listed by: christopher hall404-783-4200
Office: re/max town and country
MLS#:7228270
Source:FIRSTMLS
Price summary
- Price:$1,195,000
- Price per sq. ft.:$465.16
About this home
This gorgeous and perfectly maintained Farmhouse is walking distance to downtown Woodstock is sure to impress. Built in 2018 with many upgrades and gently lived in, this stunning Farmhouse boasts a beautiful exterior with a welcoming front porch, perfectly manicured landscaping, large 2 car garage, Inground pool, Oversized workshop with car lift and Rv area with electric. The interior is equally impressive, with an open-concept primary living space that seamlessly connects the living, and kitchen areas. The home is full of custom of upgrades throughout the home, The Chef's style Kitchen is a standout feature of the home, with an oversized island that includes a breakfast bar country sink, breakfast area.a stainless range hood, and plenty of counter space. The kitchen also features a walk-out area to the grilling patio. To make things even more appealing, providing the perfect spot to relax and unwind at the end of the day The back yard has seen a complete overhaul and boasts a fully turfed and fenced entertainment area complete with a 15x34 pebble sheen gunite saltwater pool, multiple seating areas, and a fire pit. The 40x50 shop contains 2,000 square feet, 2 bays with 14 foot doors, RV/boat parking, a finished bathroom and storage area, a stainless steel drain with an oil catch basin, two 3 ton mini splits, and a new 40 gallon water heater. The second shop level contains 600 square feet of framed out future living space, which is heated+cooled, plumbed for a bathroom, and ran on a separate 2 ton mini split. Walking distance from downtown Woodstock and all of its wonderful shops, restaurants, and breweries!
Contact an agent
Home facts
- Year built:2018
- Listing ID #:7228270
- Updated:February 09, 2024 at 08:14 AM
Rooms and interior
- Bedrooms:4
- Total bathrooms:1
- Half bathrooms:1
- Living area:2,569 sq. ft.
Heating and cooling
- Cooling:Ceiling Fan(s), Central Air, Zoned
- Heating:Central, Natural Gas
Structure and exterior
- Roof:Composition
- Year built:2018
- Building area:2,569 sq. ft.
- Lot area:0.71 Acres
Schools
- High school:River Ridge
- Middle school:Mill Creek
- Elementary school:Johnston
Utilities
- Water:Public, Water Available
- Sewer:Public Sewer, Sewer Available
Finances and disclosures
- Price:$1,195,000
- Price per sq. ft.:$465.16
- Tax amount:$5,000 (2022)
New listings near 296 Arnold Mill Road
- New
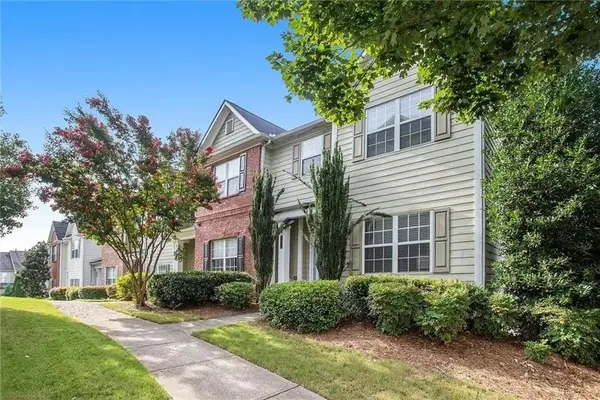 $364,900Active3 beds 3 baths1,528 sq. ft.
$364,900Active3 beds 3 baths1,528 sq. ft.1427 Bay Overlook Drive, Woodstock, GA 30188
MLS# 7693674Listed by: KELLER WILLIAMS REALTY PARTNERS - Open Sun, 2 to 4pmNew
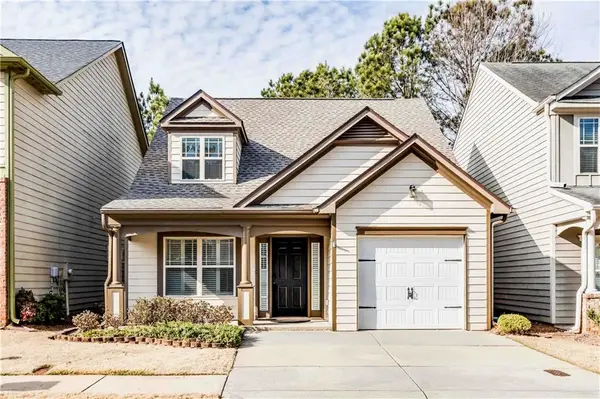 $325,000Active2 beds 3 baths1,438 sq. ft.
$325,000Active2 beds 3 baths1,438 sq. ft.316 Pin Oak Avenue, Woodstock, GA 30188
MLS# 7693548Listed by: LOCAL REALTY - New
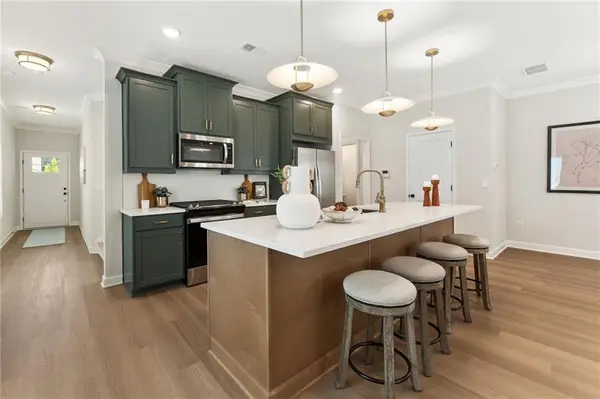 $514,786Active4 beds 3 baths2,053 sq. ft.
$514,786Active4 beds 3 baths2,053 sq. ft.340 Marigold Lane, Woodstock, GA 30188
MLS# 7693690Listed by: TRATON HOMES REALTY, INC. - New
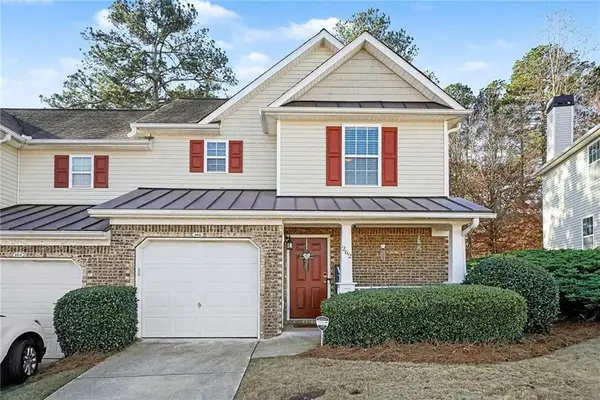 $274,900Active2 beds 2 baths1,151 sq. ft.
$274,900Active2 beds 2 baths1,151 sq. ft.262 Fox Creek Boulevard, Woodstock, GA 30188
MLS# 7693519Listed by: DWELLI INC. - New
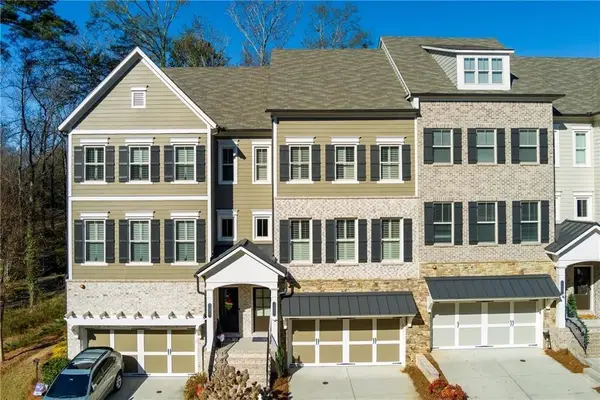 $619,900Active4 beds 4 baths3,194 sq. ft.
$619,900Active4 beds 4 baths3,194 sq. ft.815 Paden Street, Woodstock, GA 30188
MLS# 7692560Listed by: HARRY NORMAN REALTORS - New
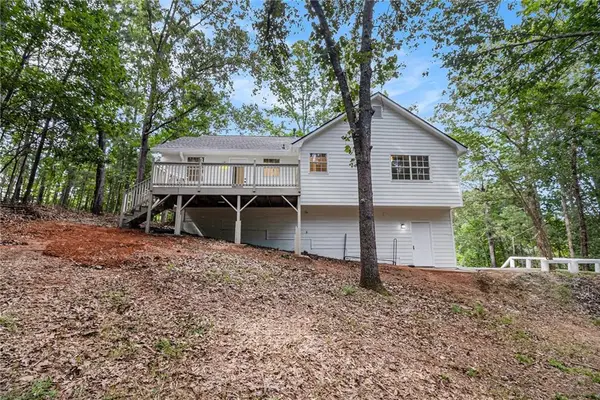 $364,707Active3 beds 2 baths1,654 sq. ft.
$364,707Active3 beds 2 baths1,654 sq. ft.1508 Towne Harbor Lane, Woodstock, GA 30189
MLS# 7693487Listed by: HOME PLEDGE REALTORS, LLC - New
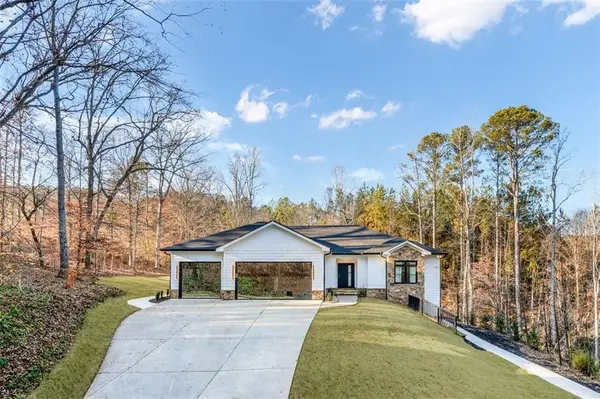 $960,000Active6 beds 5 baths5,274 sq. ft.
$960,000Active6 beds 5 baths5,274 sq. ft.507 Karen Lane, Woodstock, GA 30188
MLS# 7691457Listed by: ATLANTA COMMUNITIES - New
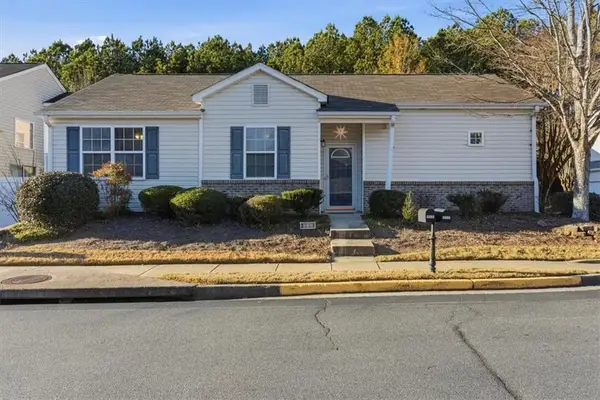 $325,000Active2 beds 2 baths1,130 sq. ft.
$325,000Active2 beds 2 baths1,130 sq. ft.212 Hiawassee Drive, Woodstock, GA 30188
MLS# 7692623Listed by: ATLANTA COMMUNITIES - New
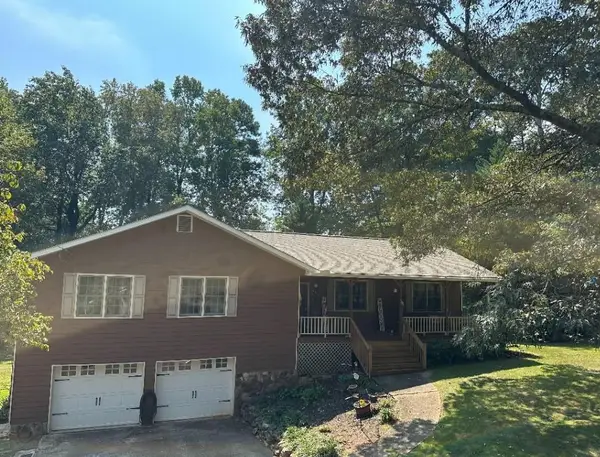 $464,900Active4 beds 3 baths1,641 sq. ft.
$464,900Active4 beds 3 baths1,641 sq. ft.313 Chattahoochee Way, Woodstock, GA 30188
MLS# 7692524Listed by: GEORGIA PLATINUM REALTORS, LLC NORTH GA - Open Sat, 10am to 5pmNew
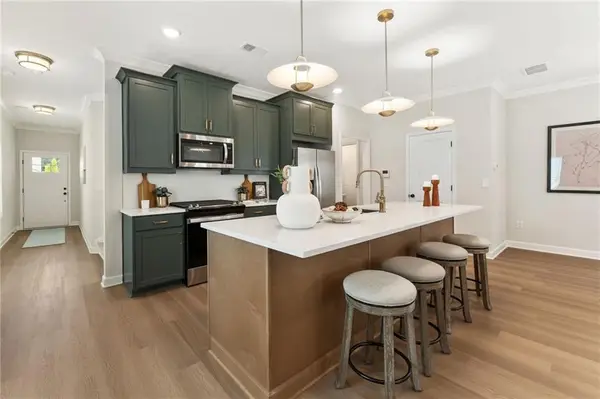 $529,412Active4 beds 3 baths2,053 sq. ft.
$529,412Active4 beds 3 baths2,053 sq. ft.220 Dahlia Drive, Woodstock, GA 30188
MLS# 7693053Listed by: TRATON HOMES REALTY, INC.
