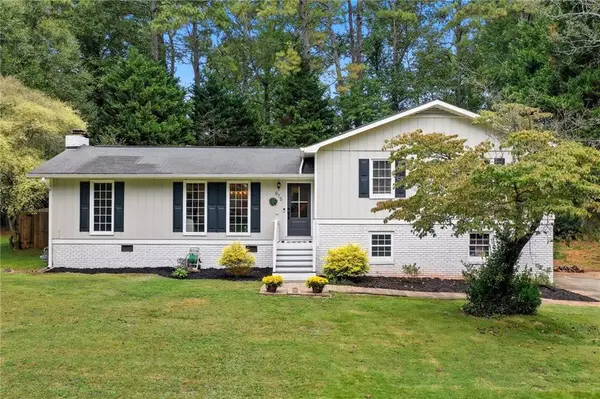403 Hickory Walk, Woodstock, GA 30188
Local realty services provided by:Better Homes and Gardens Real Estate Metro Brokers
403 Hickory Walk,Woodstock, GA 30188
$440,000
- 5 Beds
- 3 Baths
- 3,380 sq. ft.
- Single family
- Active
Listed by:
- Jacqueline Worrell(404) 843 - 2500Better Homes and Gardens Real Estate Metro Brokers
MLS#:7591285
Source:FIRSTMLS
Price summary
- Price:$440,000
- Price per sq. ft.:$130.18
About this home
Gorgeous, excellent, well maintained home on private level wooded lot! This home has it all! Concrete siding with beautiful stone accents. Amazing front porch for relaxing. Tile kitchen & breakfast room. Dining room and Vaulted family room with hardwood floors. Master bedroom with his & her closets. Large master bathroom with double vanity, soaking tub & separate shower. 2 additional bedrooms on main & full bath with tiled floor. Finished Basement includes 2 bedrooms, great for office, playroom or exercise room & full bath with tiled floor. Basement also has additional closets for storage, utility room with workspace & utility sink. Huge 2 car garage. Plenty of room for additional storage or boat and has extra area for workshop. Long level driveway with plenty of parking. Amazing fenced backyard big enough to put in a pool, enjoy outdoor entertaining, great yard for kids to play & dogs to run. Award winning schools and close to shopping, restaurants and downtown Woodstock! NO HOA! This house will not last long!
Contact an agent
Home facts
- Year built:1987
- Listing ID #:7591285
- Updated:September 30, 2025 at 01:21 PM
Rooms and interior
- Bedrooms:5
- Total bathrooms:3
- Full bathrooms:3
- Living area:3,380 sq. ft.
Heating and cooling
- Cooling:Ceiling Fan(s), Central Air
- Heating:Forced Air
Structure and exterior
- Roof:Shingle
- Year built:1987
- Building area:3,380 sq. ft.
- Lot area:0.62 Acres
Schools
- High school:Cherokee
- Middle school:Mill Creek
- Elementary school:Johnston
Utilities
- Water:Public, Water Available
- Sewer:Septic Tank
Finances and disclosures
- Price:$440,000
- Price per sq. ft.:$130.18
- Tax amount:$4,340 (2024)
New listings near 403 Hickory Walk
- Coming Soon
 $339,000Coming Soon3 beds 3 baths
$339,000Coming Soon3 beds 3 baths291 Kigian Trail, Woodstock, GA 30188
MLS# 7649782Listed by: KELLER WILLIAMS REALTY PARTNERS  $599,000Active3 beds 3 baths3,214 sq. ft.
$599,000Active3 beds 3 baths3,214 sq. ft.3415 Trickum, Woodstock, GA 30188
MLS# 10512538Listed by: Red Barn Realty Group- New
 $535,000Active3 beds 3 baths2,741 sq. ft.
$535,000Active3 beds 3 baths2,741 sq. ft.499 Bishop Lane, Woodstock, GA 30188
MLS# 7657237Listed by: ATLANTA COMMUNITIES - New
 $1,350,000Active5 beds 5 baths3,600 sq. ft.
$1,350,000Active5 beds 5 baths3,600 sq. ft.239 Aberdeen Way, Woodstock, GA 30188
MLS# 7657132Listed by: ATLANTA COMMUNITIES - Coming Soon
 $445,000Coming Soon3 beds 2 baths
$445,000Coming Soon3 beds 2 baths536 Bluff Court, Woodstock, GA 30188
MLS# 7657005Listed by: MARK SPAIN REAL ESTATE - Coming Soon
 $935,000Coming Soon4 beds 4 baths
$935,000Coming Soon4 beds 4 baths510 Terrace Way, Woodstock, GA 30189
MLS# 7656684Listed by: RELATE REALTY - New
 $379,000Active3 beds 2 baths1,520 sq. ft.
$379,000Active3 beds 2 baths1,520 sq. ft.407 Doris Drive, Woodstock, GA 30188
MLS# 7656603Listed by: MOSS REAL ESTATE, INC. - Coming Soon
 $450,000Coming Soon2 beds 2 baths
$450,000Coming Soon2 beds 2 baths134 Abbey Circle, Woodstock, GA 30188
MLS# 7656613Listed by: MARK SPAIN REAL ESTATE - New
 $600,000Active4 beds 4 baths4,124 sq. ft.
$600,000Active4 beds 4 baths4,124 sq. ft.1713 Dudley Drive, Woodstock, GA 30188
MLS# 7656243Listed by: BERKSHIRE HATHAWAY HOMESERVICES GEORGIA PROPERTIES - New
 $435,000Active3 beds 2 baths2,346 sq. ft.
$435,000Active3 beds 2 baths2,346 sq. ft.975 Tanglewood Trail, Woodstock, GA 30189
MLS# 7656550Listed by: KELLER WILLIAMS REALTY PARTNERS
