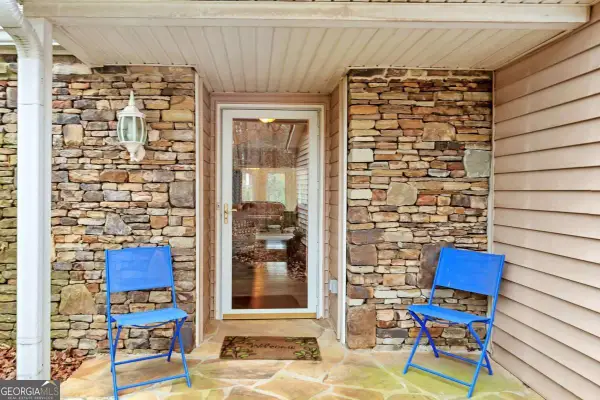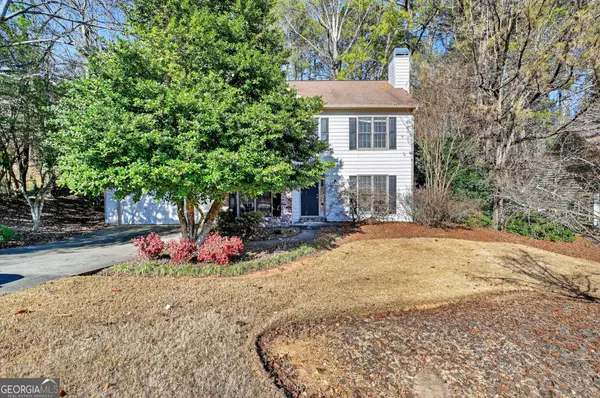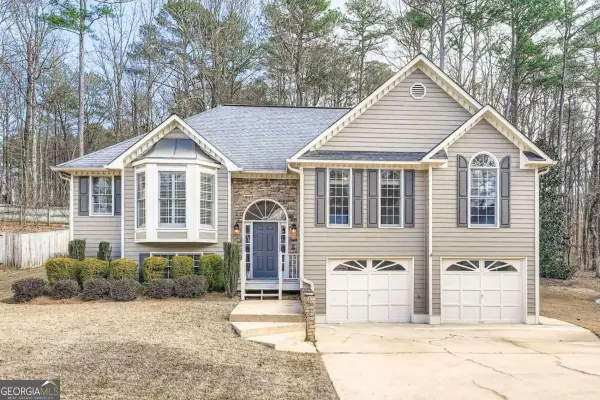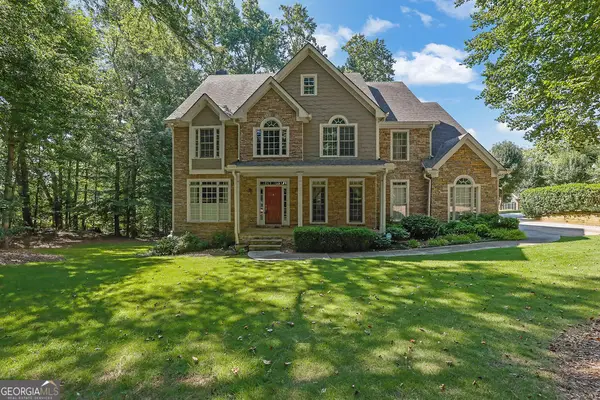449 Maypop Lane, Woodstock, GA 30188
Local realty services provided by:Better Homes and Gardens Real Estate Metro Brokers
449 Maypop Lane,Woodstock, GA 30188
$953,790
- 4 Beds
- 3 Baths
- 2,996 sq. ft.
- Single family
- Active
Upcoming open houses
- Sat, Jan 1011:00 am - 05:00 pm
- Sun, Jan 1102:00 pm - 05:00 pm
- Sat, Jan 1711:00 am - 05:00 pm
- Sun, Jan 1802:00 pm - 05:00 pm
Listed by: beverly davison
Office: weekley homes realty
MLS#:10632608
Source:METROMLS
Price summary
- Price:$953,790
- Price per sq. ft.:$318.35
- Monthly HOA dues:$66.67
About this home
Nestled among mature hardwood trees, discover "Tranquil Treehouse II". This unique basement homesite offers unmatched privacy and tranquility as you observe the local wildlife including deer and turkey- while relaxing on you extended covered porch surrounded by nature. Discover the artistry, expertise and dedication at the heart of every design decision found in The Bramwell by David Weekley floor plan in the picturesque Havencroft community of Woodstock, Georgia- where your personal design and interior decor style will be right at home in the elegant family and dining spaces. Step inside where you will be welcomed by a soaring two story great room, bathed in natural light, that seamlessly connects spaces for an entertainer's dream or a relaxing evening in with the family. A tasteful kitchen with double ovens and quartz countertops rests at the heart of this home, balancing impressive style with easy function, all while maintaining an open design. Leave the outside world behind and lavish in the Owner's Retreat, featuring a superb Owner's Bath with spa like stand alone tub and expansive walk-in closet. Guest bedrooms are nestled on both levels, helping everyone find a space they can make uniquely their own. A front study, covered porch and upstairs retreat provide great places to enjoy your leisure time. Ask about David Weekley Homes EnergySaver Program, designed to deliver comfort, efficiency, and savings.
Contact an agent
Home facts
- Year built:2025
- Listing ID #:10632608
- Updated:January 10, 2026 at 12:28 PM
Rooms and interior
- Bedrooms:4
- Total bathrooms:3
- Full bathrooms:3
- Living area:2,996 sq. ft.
Heating and cooling
- Cooling:Zoned
- Heating:Central
Structure and exterior
- Roof:Composition
- Year built:2025
- Building area:2,996 sq. ft.
- Lot area:0.19 Acres
Schools
- High school:River Ridge
- Middle school:Mill Creek
- Elementary school:Little River Primary/Elementar
Utilities
- Water:Public, Water Available
- Sewer:Public Sewer, Sewer Available
Finances and disclosures
- Price:$953,790
- Price per sq. ft.:$318.35
New listings near 449 Maypop Lane
- New
 $775,000Active4 beds 3 baths
$775,000Active4 beds 3 baths2770 S Cherokee Lane, Woodstock, GA 30188
MLS# 10669619Listed by: Keller Williams Rlty. Partners - New
 $399,000Active4 beds 2 baths1,497 sq. ft.
$399,000Active4 beds 2 baths1,497 sq. ft.114 Woodglen Drive, Woodstock, GA 30188
MLS# 7700856Listed by: ATLANTA COMMUNITIES - New
 $649,900Active3 beds 4 baths2,264 sq. ft.
$649,900Active3 beds 4 baths2,264 sq. ft.1104 Thomas Street, Woodstock, GA 30188
MLS# 7702010Listed by: RE/MAX TOWN AND COUNTRY - New
 $375,000Active3 beds 2 baths2,693 sq. ft.
$375,000Active3 beds 2 baths2,693 sq. ft.521 Penny Lane, Woodstock, GA 30188
MLS# 10669354Listed by: Red Rhino Realty - New
 $379,900Active4 beds 3 baths1,724 sq. ft.
$379,900Active4 beds 3 baths1,724 sq. ft.7038 Surrey Drive, Woodstock, GA 30189
MLS# 10669248Listed by: Trelora Realty, Inc. - New
 $475,000Active4 beds 3 baths4,206 sq. ft.
$475,000Active4 beds 3 baths4,206 sq. ft.3031 Clove Tree Lane, Woodstock, GA 30189
MLS# 10669077Listed by: Keller Williams Rlty Cityside - New
 $849,900Active4 beds 5 baths
$849,900Active4 beds 5 baths395 Tillman Pass, Woodstock, GA 30188
MLS# 10669079Listed by: Atlanta Communities - New
 $379,000Active3 beds 2 baths
$379,000Active3 beds 2 baths1318 Reece Road, Woodstock, GA 30188
MLS# 10668805Listed by: Realty One Group Edge - New
 $425,000Active3 beds 3 baths1,703 sq. ft.
$425,000Active3 beds 3 baths1,703 sq. ft.410 Sam Cobb Court, Woodstock, GA 30188
MLS# 10668906Listed by: Redfin Corporation - New
 $715,000Active5 beds 6 baths4,527 sq. ft.
$715,000Active5 beds 6 baths4,527 sq. ft.778 Arnold Mill Road, Woodstock, GA 30188
MLS# 10668922Listed by: Mark Spain Real Estate
