514 Cedar Crest Circle, Woodstock, GA 30188
Local realty services provided by:Better Homes and Gardens Real Estate Metro Brokers
514 Cedar Crest Circle,Woodstock, GA 30188
$1,390,000
- 5 Beds
- 6 Baths
- - sq. ft.
- Single family
- Coming Soon
Listed by:venkateshwarlu nalluri
Office:virtual properties realty. biz
MLS#:7646866
Source:FIRSTMLS
Price summary
- Price:$1,390,000
- Monthly HOA dues:$97.92
About this home
Your Forever Home in Milton Overlook! Tucked away on a quiet cul-de-sac in the coveted Milton Overlook community, 514 Cedar Crest Circle is not just a house — it’s the largest Parkstone/Parkmont floor plan Toll Brothers builds, with over 5,300 sq. ft. of finished living space plus a REAR/BACK DAYLIGHT BASEMENT with plenty of windows and double door for natural light. This 2,200 sq. ft. basement is ready to be transformed into anything you dream — a gym, home theater, or second entertaining space.
Step inside through the grand 8’ double front doors and feel the space open around you — the 1st floor features 10' ceilings, great room w/fireplace, dining, casual dining, and flex space/office. Beautiful Level 5 Mariner Oak hardwood floors flow throughout the main level.
The heart of the home is the show-stopping kitchen, designed for both beauty and function: Level 3 quartz countertops and backsplash, ceiling-height cabinetry, double ovens, and upgraded appliances make every meal feel special. PLUS PREP KITCHEN! Yes, that's right – TWO KITCHENS!! The fully finished prep kitchen is equipped with a KitchenAid cooktop, oven, microwave, hood, refrigerator, and a full-size designer pantry — keeping your main kitchen pristine while you entertain.
In the formal dining room, buffet cabinetry with matching quartz countertops creates the perfect staging area for gatherings and holiday dinners.
The main level also includes a private guest suite with full bath, perfect for visiting family or multi-generational living, as well as an upgraded laundry room and a three-car side-entry garage finished with a commercial-grade epoxy coating that is anti-slip and anti-moisture — a true showroom finish.
Upstairs, the primary suite is a sanctuary, with a spa-like bath featuring an oversized shower, a freestanding soaking tub, dual vanities, and a custom California Closets walk-in wardrobe. Just outside the suite, a huge loft — nearly 500 sq. ft. — offers space for a second living area, playroom, or media lounge. Three additional secondary bedrooms, each with its own en-suite bath and walk-in closet, give everyone their own retreat.
Outdoors, the premium cul-de-sac lot offers a large, level side yard and private backyard, perfect for a future pool, covered patio, fire pit, or outdoor kitchen. Whether you’re hosting summer barbecues or enjoying quiet evenings, this lot gives you space to create your dream outdoor retreat.
This home is fully equipped with smart home upgrades including whole-home smart lighting with permanent holiday lighting controllable by Alexa, plus a pre-wired security system and pre-wiring for surround sound to make daily life seamless and secure.
Milton Overlook offers a welcoming community with pool, tennis, and playground — and this home is just minutes from Avalon, Downtown Alpharetta, Milton, and Roswell, while enjoying the benefit of lower Cherokee County taxes and the top-rated Sequoyah school district.
This is a home that feels both grand and inviting — perfect for quiet evenings, lively entertaining, and everything in between. With the largest floor plan in the community, dual kitchens, designer upgrades, and a daylight basement ready for your vision, Home is move-in ready and waiting for its next chapter.
Contact an agent
Home facts
- Year built:2024
- Listing ID #:7646866
- Updated:September 10, 2025 at 11:11 AM
Rooms and interior
- Bedrooms:5
- Total bathrooms:6
- Full bathrooms:5
- Half bathrooms:1
Heating and cooling
- Cooling:Central Air, Zoned
- Heating:Central, Zoned
Structure and exterior
- Roof:Composition
- Year built:2024
Schools
- High school:Sequoyah
- Middle school:Dean Rusk
- Elementary school:Mountain Road
Utilities
- Water:Public, Water Available
- Sewer:Public Sewer, Sewer Available
Finances and disclosures
- Price:$1,390,000
- Tax amount:$2,521 (2024)
New listings near 514 Cedar Crest Circle
- New
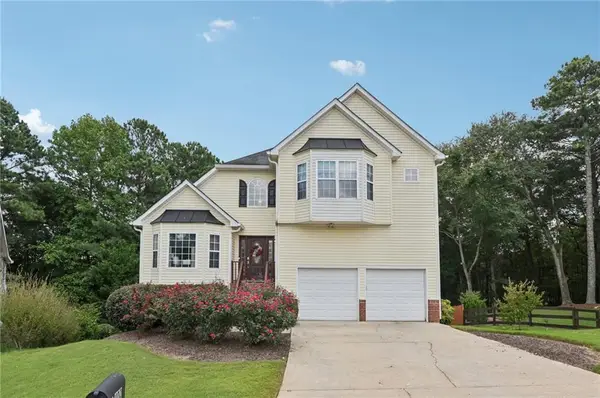 $450,000Active4 beds 4 baths2,824 sq. ft.
$450,000Active4 beds 4 baths2,824 sq. ft.402 Towne Valley Drive, Woodstock, GA 30188
MLS# 7646476Listed by: CENTURY 21 RESULTS - New
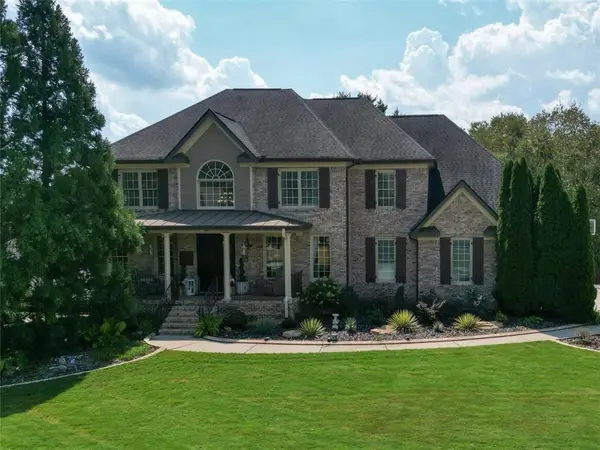 $1,200,000Active4 beds 5 baths5,352 sq. ft.
$1,200,000Active4 beds 5 baths5,352 sq. ft.108 Autumn Glen Drive, Woodstock, GA 30188
MLS# 7645575Listed by: VIRTUAL PROPERTIES REALTY.COM - New
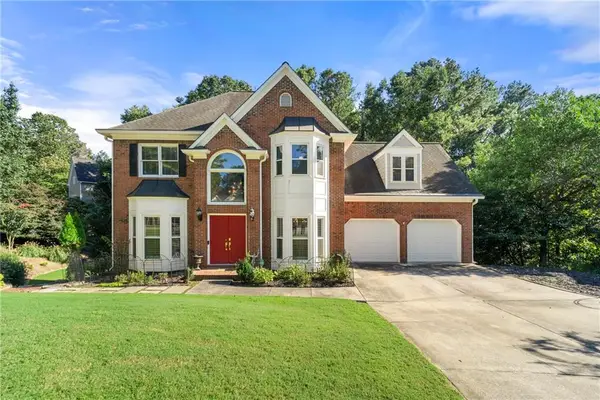 $618,000Active5 beds 4 baths3,585 sq. ft.
$618,000Active5 beds 4 baths3,585 sq. ft.703 Overlook Point, Woodstock, GA 30189
MLS# 7646517Listed by: KELLER WILLIAMS NORTH ATLANTA - New
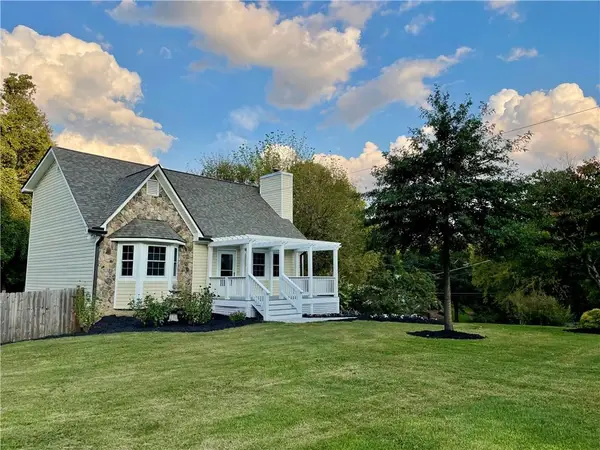 $399,000Active3 beds 2 baths1,912 sq. ft.
$399,000Active3 beds 2 baths1,912 sq. ft.2007 Meadows Drive, Woodstock, GA 30188
MLS# 7646265Listed by: VIRTUAL PROPERTIES REALTY.COM - New
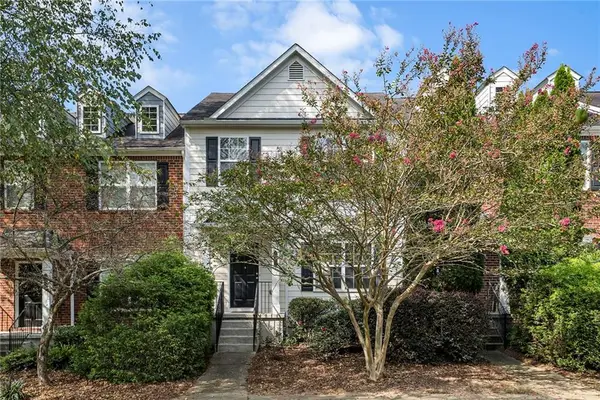 $385,000Active2 beds 3 baths1,870 sq. ft.
$385,000Active2 beds 3 baths1,870 sq. ft.705 Breeze Lane, Woodstock, GA 30188
MLS# 7645206Listed by: MARK SPAIN REAL ESTATE - Coming Soon
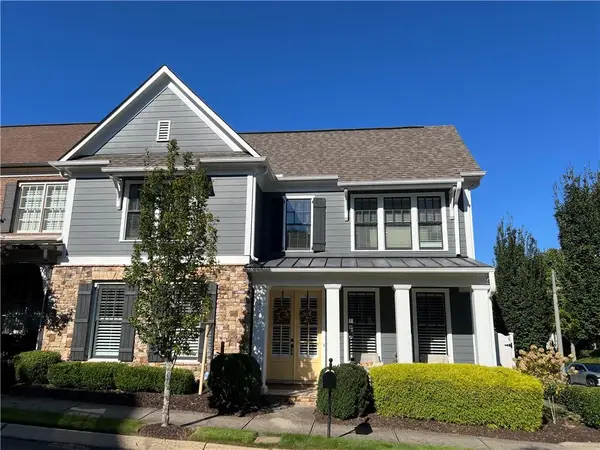 $735,000Coming Soon3 beds 3 baths
$735,000Coming Soon3 beds 3 baths191 Fowler Street, Woodstock, GA 30188
MLS# 7645555Listed by: ORCHARD BROKERAGE LLC - New
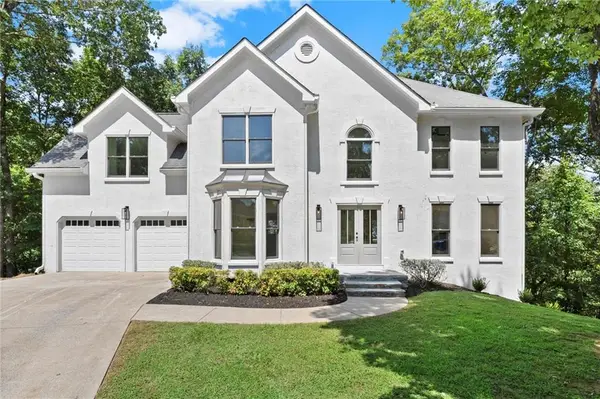 $625,000Active5 beds 4 baths3,229 sq. ft.
$625,000Active5 beds 4 baths3,229 sq. ft.510 Deer Cliff Court, Woodstock, GA 30189
MLS# 7645920Listed by: KELLER WILLIAMS REALTY ATL NORTH - New
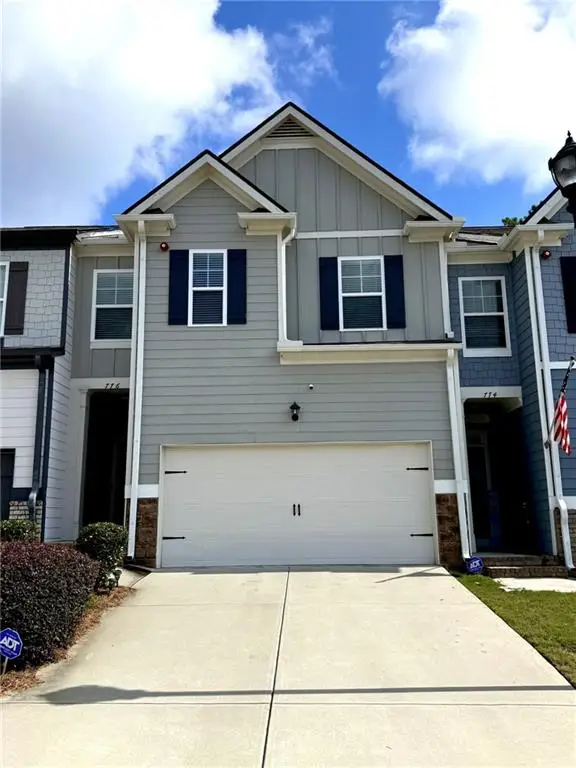 $454,900Active3 beds 4 baths2,404 sq. ft.
$454,900Active3 beds 4 baths2,404 sq. ft.776 Woodstock Grove Drive, Woodstock, GA 30188
MLS# 7646107Listed by: VIRTUAL PROPERTIES REALTY. BIZ - New
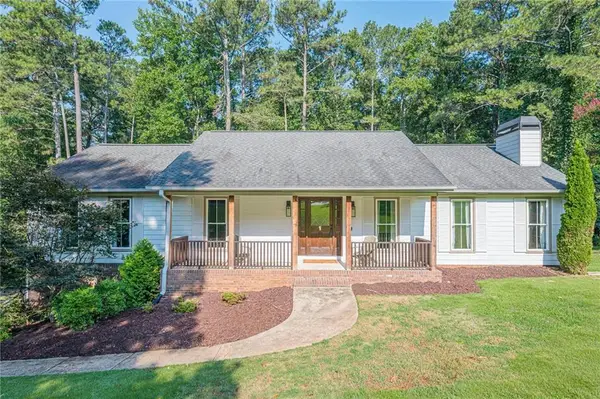 $450,000Active3 beds 2 baths1,792 sq. ft.
$450,000Active3 beds 2 baths1,792 sq. ft.126 Junaluska Drive, Woodstock, GA 30188
MLS# 7645775Listed by: EXP REALTY, LLC.
