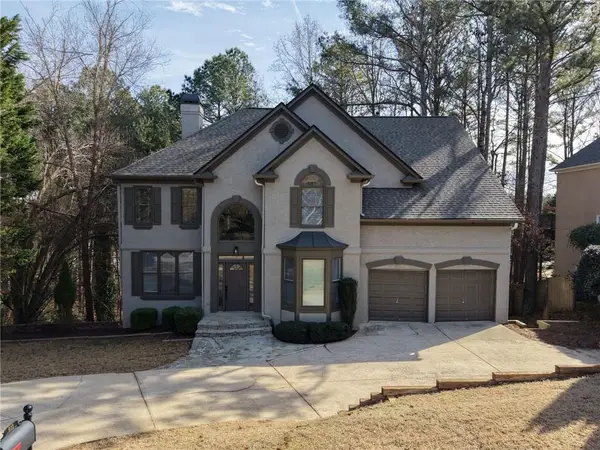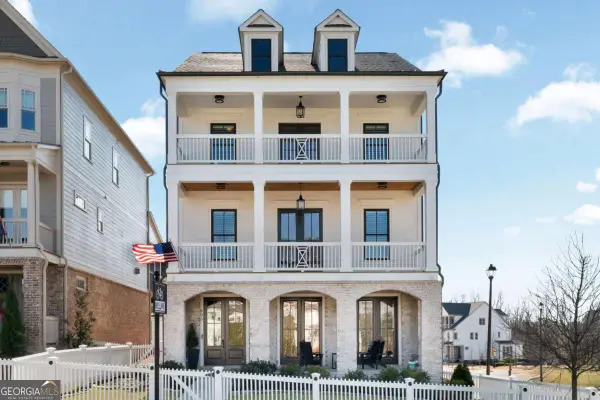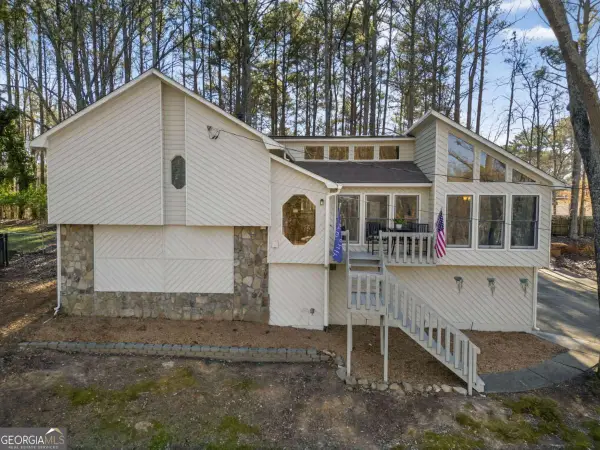706 Magnolia Way, Woodstock, GA 30188
Local realty services provided by:Better Homes and Gardens Real Estate Jackson Realty
706 Magnolia Way,Woodstock, GA 30188
$440,000
- 4 Beds
- 3 Baths
- 2,146 sq. ft.
- Single family
- Active
Listed by: jodi payne(706) 222-5588
Office: mountain sotheby's international
MLS#:10566180
Source:METROMLS
Price summary
- Price:$440,000
- Price per sq. ft.:$205.03
About this home
Welcome to 706 Magnolia Way . A cedar contemporary split level home in the wooded established neighborhood of Bramble Oak . The home is nestled in a wooded lot in a private cul-de-sac . There is a stream at the edge of property thru the woods. Enjoy the established trees and mature plants. We've cultivated the yard and half of the cul-de-sac with precious native plants , perennials, ground covers ,variety of ferns , hostas, canna lilies, etc. We've been turning it into our own little garden oasis, getting our inspiration from 'Gibb's Gardens'. It's a great event house with a long driveway and cul-de-sac for plenty of parking. Having gatherings that flow from the back deck thru the kitchen into the living and dining rooms down a few steps to the terrace level that from the back entrance is just steps from the back porch. Bramble Oak Subdivision has a Facebook page and block parties. Our neighbors have been here for decades and are a great support system .We've shared garbage cans, watered each other's plants and grass , picked things up from the store for each other ,among other kind gestures. These are friendships that will last forever. Raising children ,who had a safe place to play , roaming thru the woods ,riding bikes playing in the cul-de-sac. Our extra bedrooms have grown and adapted to each stage of adolescence. Going from a crib to a queen bed. It has been a serene and peaceful place to live . Having the privilege of watching deer rutting season ,watching a group of bucks walking thru the woods, deer turning the woods into their nursery and having their babies in the cryptomerias . Viewing a wide variety of birds from the tiny hummingbirds that come and nest every year to amazing owls and hawks. In the summer, coming down the cul-de-sac and feeling the temperature drop several degrees has always been a refreshing reprieve from the hottest days. Our home has been a sturdy and safe haven to come home to. Sitting on the back porch with the coral bark maple that my beloved birds like to sit in . Having hummingbirds just inches away as I take videos of them .In the dead of winter seeing the woods aglow with copper from the Oak trees.A favorite winter past time is putting the Christmas tree on the back deck for the cardinals, chickadees, wrens, etc to play in and nibble on hot pepper suet cakes. Having sledding parties from the top of the street of the cul-de-sac all the way down our driveway but you must have a 'Flexible Flyer' sled ). In late spring to late fall you feel wrapped in lush vegetation increasing the privacy. The basement has been a great Flex space.It's been a play room ,teenager's gaming hang out ,guest room ,office and a place to go during tornadoes. In Georgia ,a basement is a must. We're excited for a new family to create amazing memories in this home. We've had the privilege of having 3 generations live in this beloved home. REDUCED TO $440,000 - A $10,000 PRICE DROP & $10,000.00 below appraisal before upgrades! 706 Magnolia Way | Bramble Oak Subdivision | Woodstock, GA Welcome to 706 Magnolia Way, a pristine and beautifully updated cedar contemporary home in the desirable Bramble Oak Subdivision - just minutes from shopping, dining, and everyday conveniences. This home truly shines inside and out, offering modern updates, timeless style, and move-in ready condition. Recent Upgrades & Features $10,000 in new high-end LVP flooring and plush neutral carpet installed Oct. 2025 New gutters, and a gorgeous new front door Clean termite letter and active quarterly pest service Interior Highlights: The bright, inviting kitchen features a stylish stainless backsplash, awesome appliances, freshly painted cabinetry, and a cheerful breakfast area that comfortably seats six - perfect for morning coffee. Enjoy formal dining in the separate dining room, or relax on the private back deck overlooking lush hydrangeas, ferns, and easy-care perennial gardens - a dream for low-main
Contact an agent
Home facts
- Year built:1979
- Listing ID #:10566180
- Updated:January 23, 2026 at 11:58 AM
Rooms and interior
- Bedrooms:4
- Total bathrooms:3
- Full bathrooms:3
- Living area:2,146 sq. ft.
Heating and cooling
- Cooling:Ceiling Fan(s), Heat Pump
- Heating:Heat Pump, Natural Gas
Structure and exterior
- Roof:Composition
- Year built:1979
- Building area:2,146 sq. ft.
- Lot area:0.89 Acres
Schools
- High school:River Ridge
- Middle school:Mill Creek
- Elementary school:Arnold Mill
Utilities
- Water:Public
- Sewer:Septic Tank
Finances and disclosures
- Price:$440,000
- Price per sq. ft.:$205.03
- Tax amount:$935 (2024)
New listings near 706 Magnolia Way
- New
 $449,000Active3 beds 2 baths2,314 sq. ft.
$449,000Active3 beds 2 baths2,314 sq. ft.100 Springwater Trace, Woodstock, GA 30188
MLS# 7707929Listed by: BERKSHIRE HATHAWAY HOMESERVICES GEORGIA PROPERTIES - Coming Soon
 $625,000Coming Soon3 beds 4 baths
$625,000Coming Soon3 beds 4 baths142 Inwood Walk, Woodstock, GA 30188
MLS# 7707650Listed by: BERKSHIRE HATHAWAY HOMESERVICES GEORGIA PROPERTIES - Coming Soon
 $2,289,000Coming Soon5 beds 6 baths
$2,289,000Coming Soon5 beds 6 baths110 Manor Ridge Drive, Woodstock, GA 30188
MLS# 7707824Listed by: THE REZERVE, LLC - New
 $625,000Active4 beds 3 baths3,545 sq. ft.
$625,000Active4 beds 3 baths3,545 sq. ft.911 Laurel Crest Drive, Woodstock, GA 30189
MLS# 7707934Listed by: ATLANTA COMMUNITIES - New
 $599,900Active3 beds 2 baths1,820 sq. ft.
$599,900Active3 beds 2 baths1,820 sq. ft.209 Floral Valley, Woodstock, GA 30188
MLS# 10677703Listed by: Bolst, Inc. - New
 $1,275,000Active4 beds 4 baths3,845 sq. ft.
$1,275,000Active4 beds 4 baths3,845 sq. ft.605 S Club Drive, Woodstock, GA 30188
MLS# 10677537Listed by: Red Barn Realty Group - Coming Soon
 $400,000Coming Soon4 beds 3 baths
$400,000Coming Soon4 beds 3 baths314 Bethel Drive, Woodstock, GA 30189
MLS# 10677427Listed by: Keller Williams Rlty-Atl.North - New
 $525,000Active4 beds 3 baths2,689 sq. ft.
$525,000Active4 beds 3 baths2,689 sq. ft.604 Stoney Creek Road, Woodstock, GA 30188
MLS# 10677170Listed by: Keller Williams Rlty-Atl.North - Open Sat, 11am to 1pmNew
 $440,000Active3 beds 2 baths2,196 sq. ft.
$440,000Active3 beds 2 baths2,196 sq. ft.1523 River Rock Trace, Woodstock, GA 30188
MLS# 10677174Listed by: Keller Williams Atlanta Perimeter - New
 $989,000Active4 beds 5 baths3,535 sq. ft.
$989,000Active4 beds 5 baths3,535 sq. ft.583 S Club Drive, Woodstock, GA 30188
MLS# 10677103Listed by: Atlanta Homes Real Estate LLC
