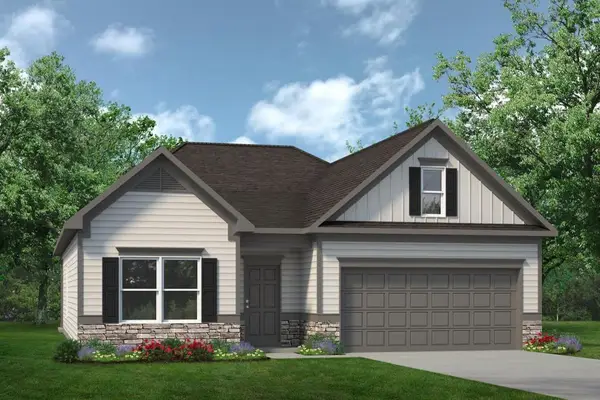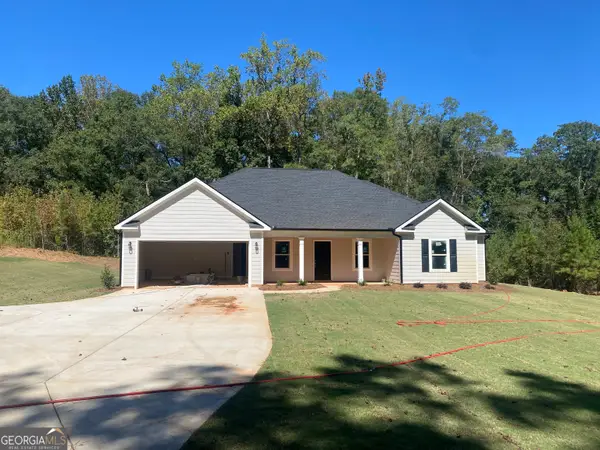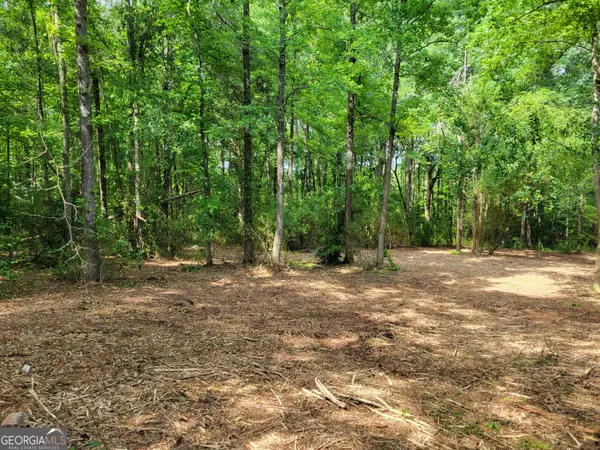1312 Edwards Road, Yatesville, GA 31097
Local realty services provided by:Better Homes and Gardens Real Estate Jackson Realty
1312 Edwards Road,Yatesville, GA 31097
$384,900
- 3 Beds
- 2 Baths
- 1,906 sq. ft.
- Single family
- Pending
Listed by:melissa stephens
Office:bhgre metro brokers
MLS#:10595686
Source:METROMLS
Price summary
- Price:$384,900
- Price per sq. ft.:$201.94
About this home
Come on out to the country! Brand new construction on 3.1+/- acres in Yatesville/Upson County. One story ranch floorplan offering over 1,900 +/- square feet, 3 bedrooms, plus an office/flex room, and 2 full baths. Enter through a formal foyer entry and find an office/flex room, a spacious vaulted family room that opens to the island kitchen, and a spacious dedicated dining area. The kitchen features beautiful read wood cabinetry with soft close hinges, a large island with sink and counter seating, upgraded granite countertops, stainless steel appliances, a spacious pantry, and a large sunny dedicated dining area with access to the rear covered patio for extended outdoor living space. There's a rear foyer area coming into the home from the garage with a coat closet, the pantry, and access to the laundry room. Laid out in a split bedroom plan, the primary suite features a soaring vaulted ceiling, separate vanities with granite countertops, a large tiled shower with glass door, a separate soaking tub with tile surround, a separate water closet, and a large walk in closet. There's hardwood-look LVP flooring throughout the entire home (no carpet here) and granite counters in both baths and the kitchen. To enjoy the outdoors, there's a spacious covered front porch with wood planked ceiling and a large rear covered patio with wood planked ceiling and ceiling fan overlooking the beautiful acreage with a small creek in the wooded area. The yard space is sodded and the remainder of acreage is in peaceful woods. 2 Car garage with automatic openers & concrete drive with extra parking pad/turnaround. Constructed of sturdy Hardie concrete siding with a lifetime architectural roof. High speed fiber internet is available through Conexon! Quiet road with very little through traffic in a quiet part of Upson County just outside of downtown Yatesville. Very convenient to Hwy 74 for easy access to Thomaston, Forsyth, and Macon. Use the preferred lender and receive 1% of the loan amount back to use towards closing costs and/or interest rate buy down! Home is complete and ready to close!
Contact an agent
Home facts
- Year built:2025
- Listing ID #:10595686
- Updated:November 02, 2025 at 11:24 AM
Rooms and interior
- Bedrooms:3
- Total bathrooms:2
- Full bathrooms:2
- Living area:1,906 sq. ft.
Heating and cooling
- Cooling:Ceiling Fan(s), Central Air, Electric, Heat Pump
- Heating:Electric, Heat Pump
Structure and exterior
- Roof:Composition
- Year built:2025
- Building area:1,906 sq. ft.
- Lot area:3.1 Acres
Schools
- High school:Upson Lee
- Middle school:Upson Lee
- Elementary school:Upson-Lee
Utilities
- Water:Well
- Sewer:Septic Tank
Finances and disclosures
- Price:$384,900
- Price per sq. ft.:$201.94
- Tax amount:$1 (2025)
New listings near 1312 Edwards Road
 $69,900Active-- beds -- baths
$69,900Active-- beds -- baths0 Rest Haven Road, Yatesville, GA 31097
MLS# 10617535Listed by: eXp Realty $308,550Pending3 beds 2 baths1,740 sq. ft.
$308,550Pending3 beds 2 baths1,740 sq. ft.4 Magnolia Court, Rock Spring, GA 30739
MLS# 7645773Listed by: SDC REALTY, LLC. Listed by BHGRE$374,900Active4 beds 2 baths1,906 sq. ft.
Listed by BHGRE$374,900Active4 beds 2 baths1,906 sq. ft.1338 Edwards Road, Yatesville, GA 31097
MLS# 10595637Listed by: BHGRE Metro Brokers $76,000Active5.05 Acres
$76,000Active5.05 Acres2200 Rest Haven Road, Yatesville, GA 31097
MLS# 10543065Listed by: SouthSide, REALTORS
