67 Magnolia Drive, Yatesville, GA 31097
Local realty services provided by:Better Homes and Gardens Real Estate Jackson Realty
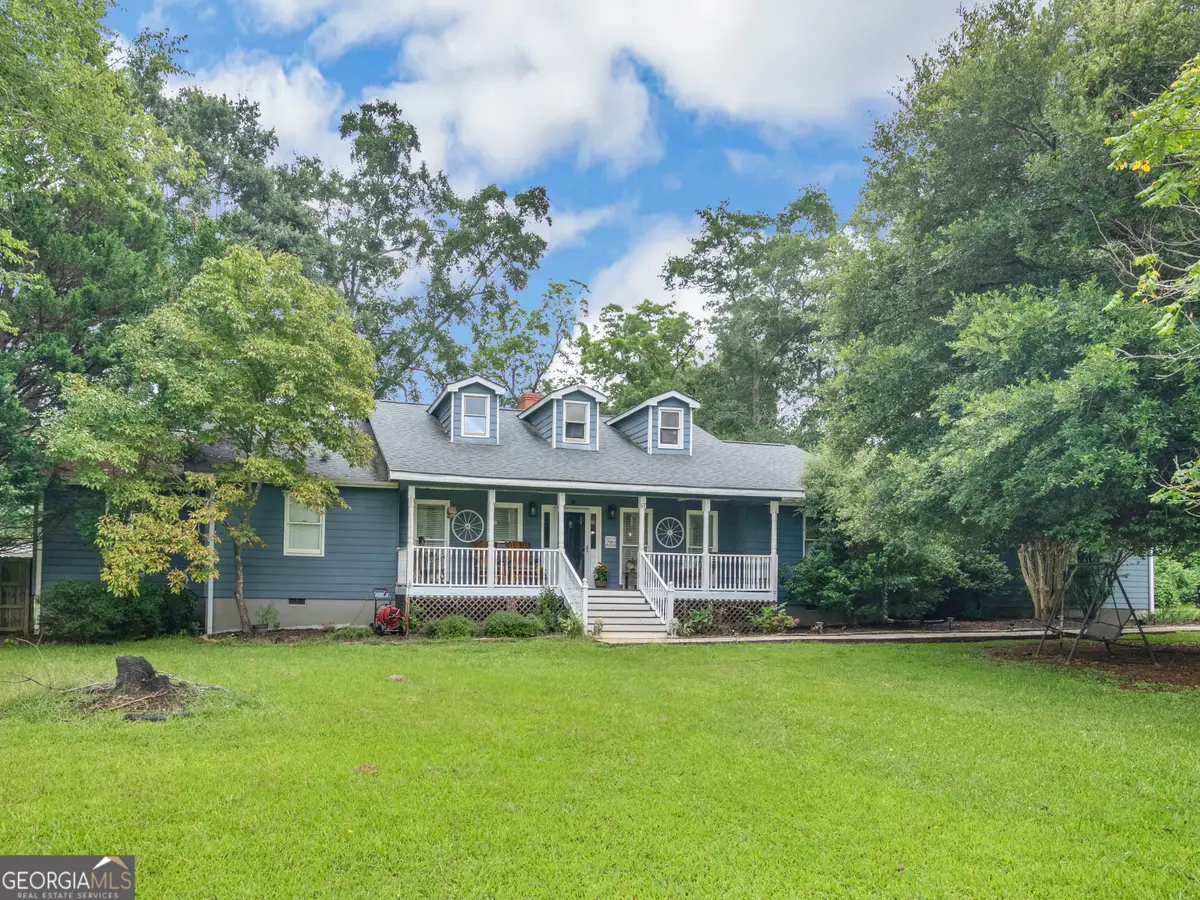
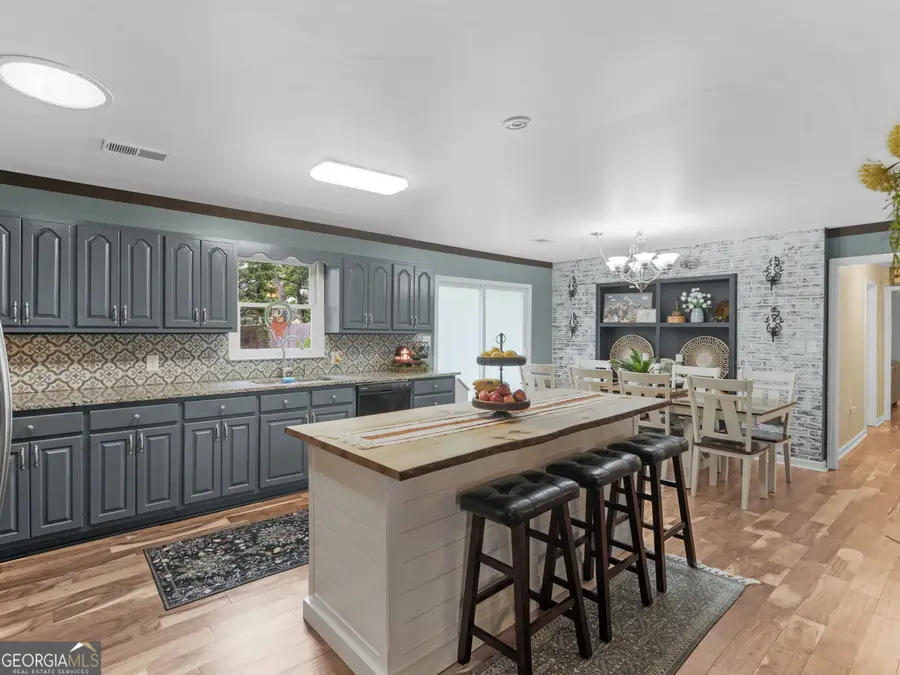
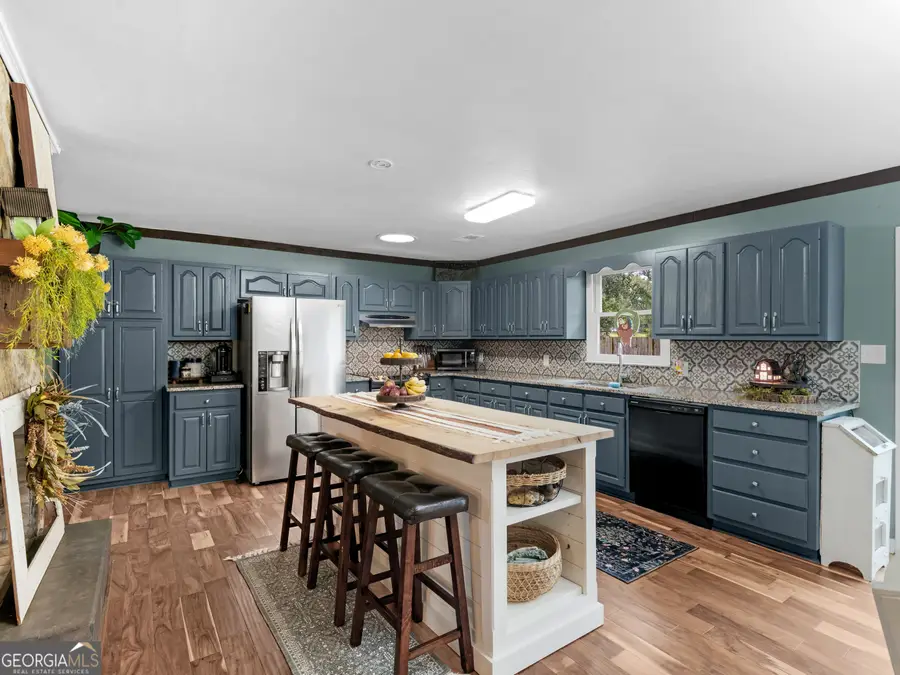
67 Magnolia Drive,Yatesville, GA 31097
$348,900
- 4 Beds
- 3 Baths
- 2,569 sq. ft.
- Single family
- Active
Listed by:dusty brock
Office:keller williams rlty atl part
MLS#:10572010
Source:METROMLS
Price summary
- Price:$348,900
- Price per sq. ft.:$135.81
About this home
Welcome to this one-of-a-kind home nestled in a peaceful country setting! Over 2,500 square feet all on one level! This spacious home offers a rare and thoughtfully designed layout with a split bedroom plan and no carpet throughout-gorgeous hardwood floors flow seamlessly from room to room. Step inside to be greeted by a beautiful double-sided stone fireplace that anchors the open-concept living space. The huge kitchen is a dream-complete with granite countertops, stainless steel appliances, pantry, and a custom-built island featuring a pecan wood top, hidden trash cans, and soft-close drawers. The fireplace adds cozy charm, while the dining area comfortably seats 8+ and is accented with a faux brick wall and built-in shelving. The primary suite offers a relaxing retreat with a large sitting area, faux brick accent wall, and barn door leading to the luxurious tiled bath featuring updated fixtures, bay window with window seat, and a freestanding soaking tub. On the opposite side of the home, you'll find two additional bedrooms, two more full baths, and a bonus room currently used as a 4th bedroom or ideal for an office or playroom. There is also a separate family room perfect for game nights and relaxing, The 2-car garage is currently used as a gym-easily converted back as needed. The large fenced backyard includes a deck ideal for grilling, and an outbuilding (blue) that stays with the home. Situated on a full acre lot with a rocking chair front porch, and just a short walk to the park and library across the street. Don't miss this truly unique home with room to spread out and enjoy country living at its finest!
Contact an agent
Home facts
- Year built:1990
- Listing Id #:10572010
- Updated:August 14, 2025 at 10:41 AM
Rooms and interior
- Bedrooms:4
- Total bathrooms:3
- Full bathrooms:3
- Living area:2,569 sq. ft.
Heating and cooling
- Cooling:Attic Fan, Ceiling Fan(s), Central Air, Electric
- Heating:Central, Propane
Structure and exterior
- Roof:Composition
- Year built:1990
- Building area:2,569 sq. ft.
- Lot area:1.03 Acres
Schools
- High school:Upson Lee
- Middle school:Upson Lee
- Elementary school:Upson-Lee
Utilities
- Water:Public, Water Available
- Sewer:Septic Tank
Finances and disclosures
- Price:$348,900
- Price per sq. ft.:$135.81
- Tax amount:$3,710 (24)
New listings near 67 Magnolia Drive
 $75,000Active-- beds -- baths
$75,000Active-- beds -- baths7126 Hwy 74, Yatesville, GA 31097
MLS# 10576932Listed by: Market South Properties Inc.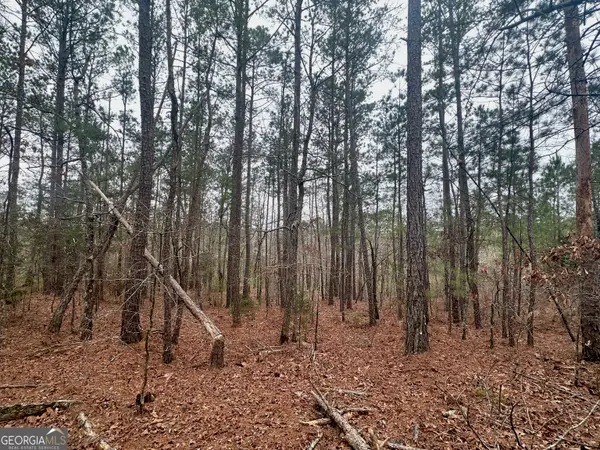 $248,850Active35.33 Acres
$248,850Active35.33 Acres0 Rock Quarry Rd 35.55 Acres +/-, Yatesville, GA 31097
MLS# 10479773Listed by: Gene Reynolds Realty Inc.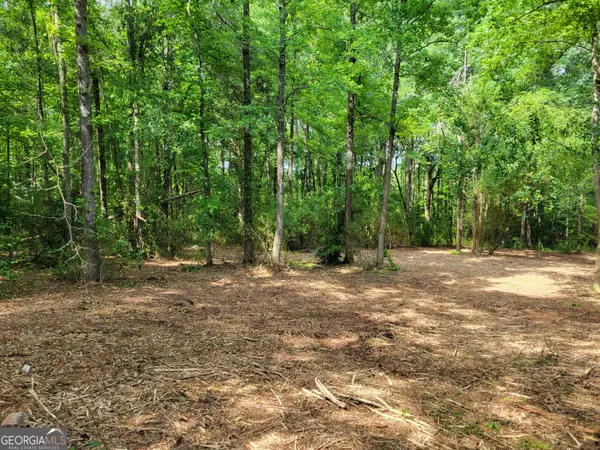 $76,000Active5.05 Acres
$76,000Active5.05 Acres2200 Rest Haven Road, Yatesville, GA 31097
MLS# 10543065Listed by: SouthSide, REALTORS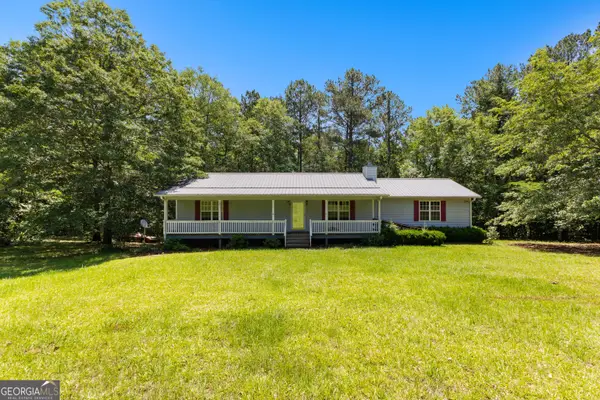 $419,800Active3 beds 3 baths1,632 sq. ft.
$419,800Active3 beds 3 baths1,632 sq. ft.367 Bentley Road, Yatesville, GA 31097
MLS# 10528415Listed by: Haven Realty Group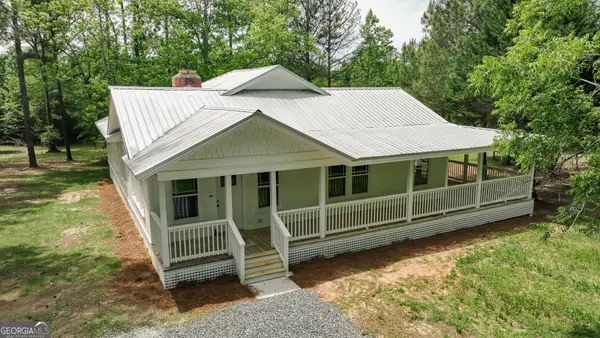 $429,900Active3 beds 2 baths2,546 sq. ft.
$429,900Active3 beds 2 baths2,546 sq. ft.564 Bailey Mill Road, Yatesville, GA 31097
MLS# 10517369Listed by: Century 21 Adams-Harvey & Associates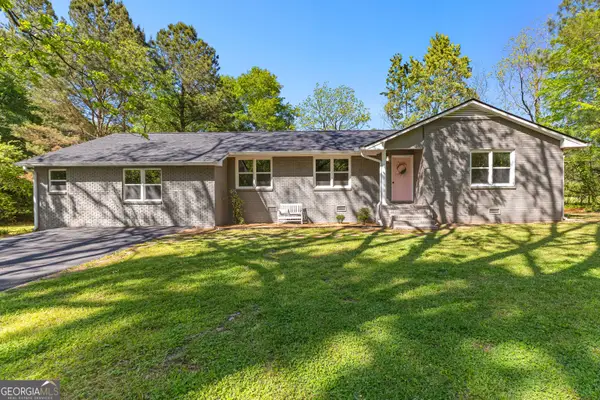 $294,000Active3 beds 3 baths2,108 sq. ft.
$294,000Active3 beds 3 baths2,108 sq. ft.5697 Yatesville Highway, Yatesville, GA 31097
MLS# 10487698Listed by: REMAX SOUTHERN $850,000Active-- beds -- baths
$850,000Active-- beds -- baths59 Johnson Street, Yatesville, GA 31097
MLS# 10497225Listed by: Century 21 Adams-Harvey & Associates $219,900Active3 beds 1 baths1,213 sq. ft.
$219,900Active3 beds 1 baths1,213 sq. ft.86 Empire Street, Yatesville, GA 31097
MLS# 10497179Listed by: Century 21 Adams-Harvey & Associates
